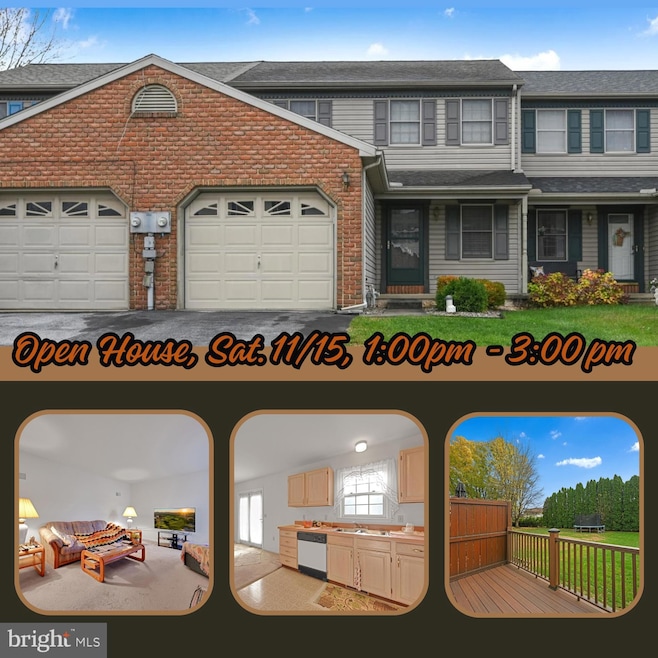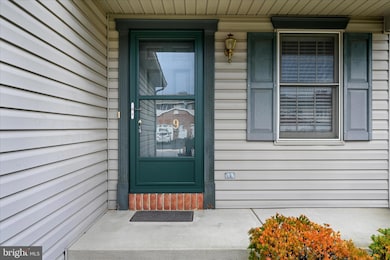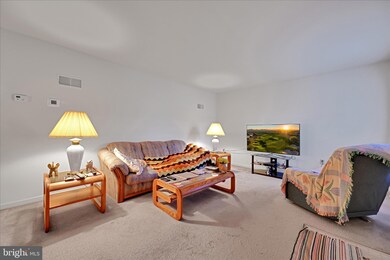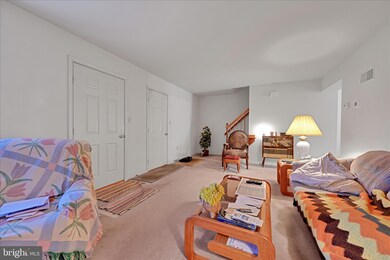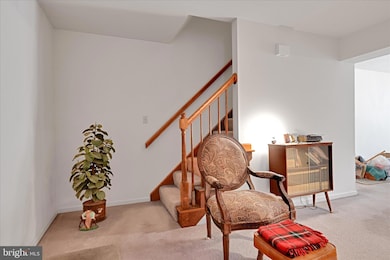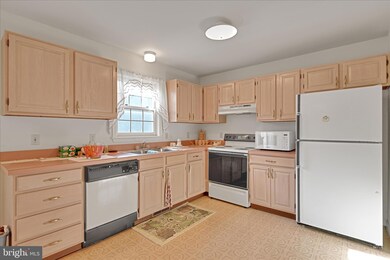139 Palm Ln Lebanon, PA 17042
Estimated payment $1,602/month
Highlights
- Deck
- No HOA
- Bathtub with Shower
- Traditional Architecture
- 1 Car Attached Garage
- Living Room
About This Home
Move-In Ready 3-Bedroom Townhome in South Lebanon Twp – No HOA! Welcome to this well-maintained 3-bedroom, 1.5-bath inside unit townhome located in desirable South Lebanon Township, within the Cornwall-Lebanon School District. Offering 1,344 sq. ft. of comfortable living space, this home has had all the major mechanicals recently updated, so you can move in with confidence. Step outside to a composite rear deck—perfect for entertaining or relaxing—complete with a remote-controlled retractable awning for shade and comfort. The 1-car garage features a new garage door opener with a built-in light sensor, making life just a little easier. Inside, enjoy the convenience of natural gas heat, and rest easy knowing all appliances remain with the home. Downstairs, a full unfinished basement offers loads of potential—whether you're dreaming of a rec room, home gym, or additional living space, it's ready for your personal touch! The roof is approximately 10–12 years old, and with just a few aesthetic updates, this home will shine even brighter. Best of all? No HOA fees! Whether you're a first-time buyer, investor, or just looking for a place to call home—this one is a smart find.
Listing Agent
(717) 269-8864 melodykiene@gmail.com Iron Valley Real Estate License #RS207279l Listed on: 11/11/2025

Open House Schedule
-
Saturday, November 15, 20251:00 to 3:00 pm11/15/2025 1:00:00 PM +00:0011/15/2025 3:00:00 PM +00:00Stop by to see all this 3 Bedroom 1 1/2 bath Townhouse has to offer!Add to Calendar
Townhouse Details
Home Type
- Townhome
Est. Annual Taxes
- $3,095
Year Built
- Built in 1992
Lot Details
- 3,485 Sq Ft Lot
- Back Yard
- Property is in good condition
Parking
- 1 Car Attached Garage
- 2 Driveway Spaces
- Front Facing Garage
- Garage Door Opener
Home Design
- Traditional Architecture
- Brick Exterior Construction
- Block Foundation
- Architectural Shingle Roof
- Composition Roof
- Vinyl Siding
Interior Spaces
- Property has 2 Levels
- Insulated Doors
- Living Room
- Combination Kitchen and Dining Room
Kitchen
- Electric Oven or Range
- Range Hood
- Dishwasher
Flooring
- Carpet
- Vinyl
Bedrooms and Bathrooms
- 3 Bedrooms
- Bathtub with Shower
Laundry
- Dryer
- Washer
Unfinished Basement
- Basement Fills Entire Space Under The House
- Laundry in Basement
- Basement Windows
Home Security
Schools
- Cedar Crest Middle School
- Cedar Crest High School
Utilities
- Forced Air Heating and Cooling System
- 200+ Amp Service
- Natural Gas Water Heater
- Cable TV Available
Additional Features
- Level Entry For Accessibility
- Deck
Listing and Financial Details
- Assessor Parcel Number 30-2347133-366296-0000
Community Details
Overview
- No Home Owners Association
- Hickory Hills Subdivision
Security
- Fire and Smoke Detector
Map
Home Values in the Area
Average Home Value in this Area
Tax History
| Year | Tax Paid | Tax Assessment Tax Assessment Total Assessment is a certain percentage of the fair market value that is determined by local assessors to be the total taxable value of land and additions on the property. | Land | Improvement |
|---|---|---|---|---|
| 2025 | $3,031 | $123,400 | $15,000 | $108,400 |
| 2024 | $2,762 | $123,400 | $15,000 | $108,400 |
| 2023 | $2,762 | $123,400 | $15,000 | $108,400 |
| 2022 | $2,686 | $123,400 | $15,000 | $108,400 |
| 2021 | $2,556 | $123,400 | $15,000 | $108,400 |
| 2020 | $2,536 | $123,400 | $15,000 | $108,400 |
| 2019 | $2,448 | $123,400 | $15,000 | $108,400 |
| 2018 | $2,394 | $123,400 | $15,000 | $108,400 |
| 2017 | $602 | $123,400 | $15,000 | $108,400 |
| 2016 | $2,341 | $123,400 | $15,000 | $108,400 |
| 2015 | -- | $123,400 | $15,000 | $108,400 |
| 2014 | -- | $123,400 | $15,000 | $108,400 |
Property History
| Date | Event | Price | List to Sale | Price per Sq Ft |
|---|---|---|---|---|
| 11/11/2025 11/11/25 | For Sale | $255,000 | -- | $190 / Sq Ft |
Source: Bright MLS
MLS Number: PALN2023636
APN: 30-2347133-366296-0000
- 408 S Lincoln Ave
- 119 E Scull St
- 230 S 6th St Unit 6
- 53 Lehman St Unit 1
- 924 Hauck St Unit Third Floor
- 500 Weavertown Rd
- 402 N 4th St Unit 8
- 226 Guilford St
- 430 New St
- 519 Greentree Village
- 410 Springwood Dr
- 1001 Chestnut St Unit 9
- 1015 Chestnut St Unit 2
- 1015 Chestnut St Unit 1
- 607 Guilford St Unit 2
- 1117 Walton St
- 1813 Summit St
- 1201 W Crestview Dr
- 404 N 10th St
- 1235 N 8th St Unit 1
