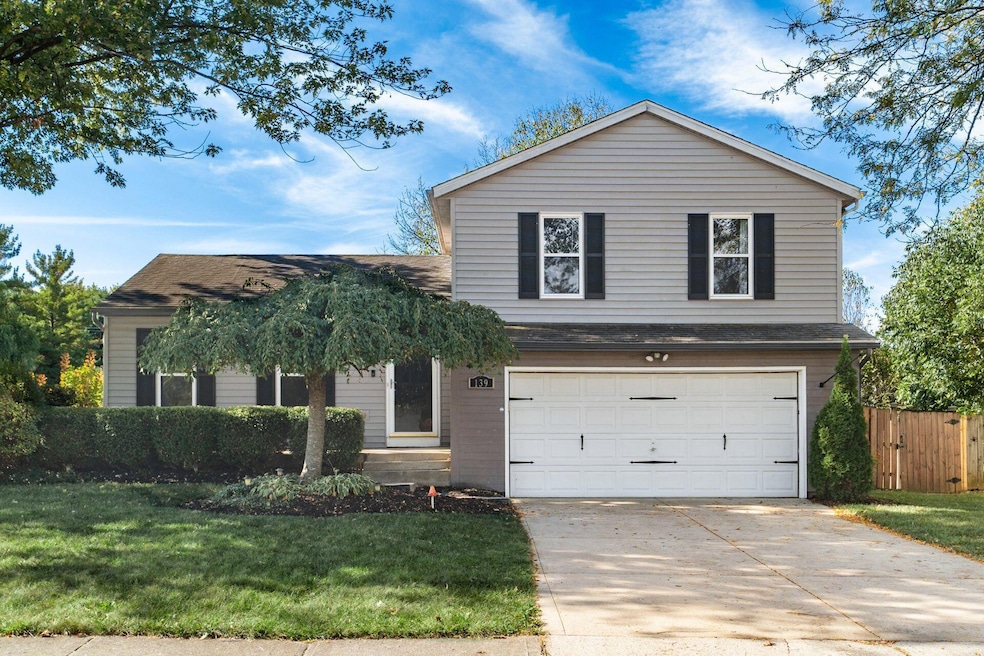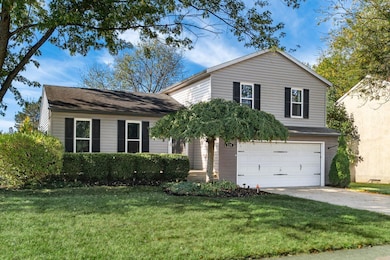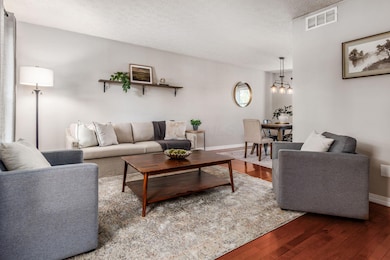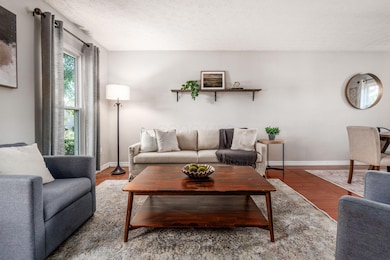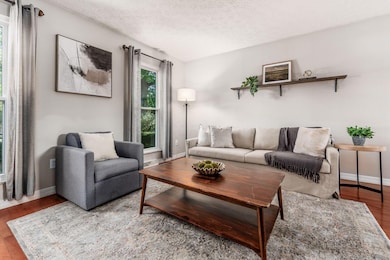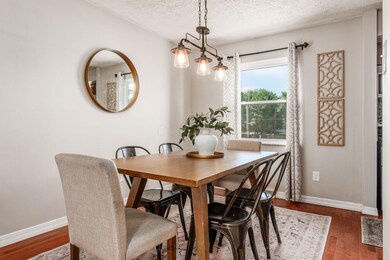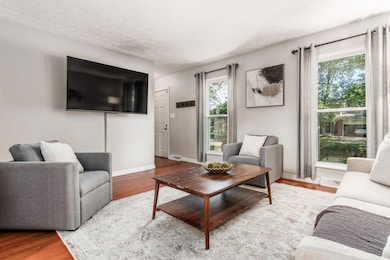139 Parkview Dr Pickerington, OH 43147
Estimated payment $2,148/month
Highlights
- Deck
- Wood Flooring
- Fenced Yard
- Pickerington High School Central Rated A-
- No HOA
- 2 Car Attached Garage
About This Home
This charming four level split home offers 3 bedrooms, 1.5 bathrooms, and plenty of space to enjoy both inside and out. The main level features beautiful hardwood floors, creating a warm and inviting atmosphere. The kitchen boasts granite countertops, maple cabinetry, and stainless steel appliances - perfect for both everyday cooking and entertaining. The lower level provides a versatile living space, with elegant French doors that open onto a spacious deck, overlooking the large, fenced backyard. With a 6-foot privacy fence, shed, and fire pit, this outdoor space is ideal for gatherings, relaxation, or play. The partially finished basement provides even more living space to make your own. Conveniently located near Pickerington Elementary School, Colony Park, and many other local amenities, this beautiful corner lot home is sure to check all the boxes!
Home Details
Home Type
- Single Family
Est. Annual Taxes
- $4,283
Year Built
- Built in 1976
Lot Details
- 0.27 Acre Lot
- Fenced Yard
Parking
- 2 Car Attached Garage
Home Design
- Split Level Home
- Quad-Level Property
- Block Foundation
- Shingle Siding
- Vinyl Siding
Interior Spaces
- 1,708 Sq Ft Home
- Wood Burning Fireplace
- Family Room
- Wood Flooring
Kitchen
- Electric Range
- Microwave
- Dishwasher
Bedrooms and Bathrooms
- 3 Bedrooms
Laundry
- Laundry on lower level
- Electric Dryer Hookup
Basement
- Partial Basement
- Recreation or Family Area in Basement
Outdoor Features
- Deck
- Shed
- Storage Shed
Utilities
- Forced Air Heating and Cooling System
- Heat Pump System
Listing and Financial Details
- Assessor Parcel Number 04-10381-100
Community Details
Overview
- No Home Owners Association
Recreation
- Park
Map
Home Values in the Area
Average Home Value in this Area
Tax History
| Year | Tax Paid | Tax Assessment Tax Assessment Total Assessment is a certain percentage of the fair market value that is determined by local assessors to be the total taxable value of land and additions on the property. | Land | Improvement |
|---|---|---|---|---|
| 2024 | $10,380 | $84,320 | $16,220 | $68,100 |
| 2023 | $3,975 | $84,320 | $16,220 | $68,100 |
| 2022 | $3,988 | $84,320 | $16,220 | $68,100 |
| 2021 | $3,718 | $66,950 | $14,740 | $52,210 |
| 2020 | $3,759 | $66,950 | $14,740 | $52,210 |
| 2019 | $3,783 | $66,950 | $14,740 | $52,210 |
| 2018 | $2,956 | $50,130 | $14,740 | $35,390 |
| 2017 | $2,960 | $45,600 | $12,450 | $33,150 |
| 2016 | $2,945 | $45,600 | $12,450 | $33,150 |
| 2015 | $2,928 | $42,870 | $12,450 | $30,420 |
| 2014 | $2,893 | $42,870 | $12,450 | $30,420 |
| 2013 | $2,893 | $42,870 | $12,450 | $30,420 |
Property History
| Date | Event | Price | List to Sale | Price per Sq Ft | Prior Sale |
|---|---|---|---|---|---|
| 10/28/2025 10/28/25 | Price Changed | $339,900 | -2.0% | $199 / Sq Ft | |
| 10/03/2025 10/03/25 | For Sale | $347,000 | +19.3% | $203 / Sq Ft | |
| 04/21/2022 04/21/22 | Sold | $290,888 | +11.9% | $170 / Sq Ft | View Prior Sale |
| 03/19/2022 03/19/22 | For Sale | $260,000 | +67.7% | $152 / Sq Ft | |
| 07/31/2013 07/31/13 | Sold | $155,000 | +3.5% | $91 / Sq Ft | View Prior Sale |
| 07/01/2013 07/01/13 | Pending | -- | -- | -- | |
| 05/30/2013 05/30/13 | For Sale | $149,775 | -- | $88 / Sq Ft |
Purchase History
| Date | Type | Sale Price | Title Company |
|---|---|---|---|
| Warranty Deed | -- | None Listed On Document | |
| Warranty Deed | $155,000 | None Available | |
| Warranty Deed | $147,000 | Real Living Title | |
| Deed | $91,900 | -- | |
| Deed | $77,700 | -- |
Mortgage History
| Date | Status | Loan Amount | Loan Type |
|---|---|---|---|
| Open | $264,100 | New Conventional | |
| Previous Owner | $158,332 | VA | |
| Previous Owner | $144,337 | FHA |
Source: Columbus and Central Ohio Regional MLS
MLS Number: 225037049
APN: 04-10381-100
- 545 W Columbus St
- 350 Diley Rd
- 783 W Columbus St
- 48 Langtree Dr
- 442 Courtland Ln Unit 442
- 87 Knights Bridge Dr W
- 0 W Columbus St Unit 5152884
- 0 W Columbus St Unit 225032912
- 6448 Bemington Trai
- 210 W Columbus St
- 136 Pioneer Cir
- 40 Willow Run Dr
- 352 Evergreen Cir
- 80 Willow Run Dr
- 650 Cherry Hill Dr
- 551 Stonebridge Blvd
- 123 Rolling Meadow Ct
- 164 Alexander Lawrence Dr Unit 164
- 248 Pioneer Cir Unit 248
- 95 Peggy Green Ln
- 150 Lakepoint Ct
- 90 Knights Bridge Dr N
- 73 W Columbus St Unit 73 W Columbus Street
- 602 Redbud Rd
- 512 Longview St
- 9548 Brookside Dr
- 516 Longview St
- 204 Deanscroft Dr
- 206 Deanscroft Dr
- 208 Deanscroft Dr
- 841 Elgin Cir
- 192 Fullers Cir
- 51 Great Trail St
- 146 Portrait Cir
- 80 Simsbury Ct
- 350 Timber Ridge Dr
- 7523 Canal Highlands Blvd
- 3564 Haywood Ct
- 3852 Winding Twig Dr
- 7405 Long Rd
