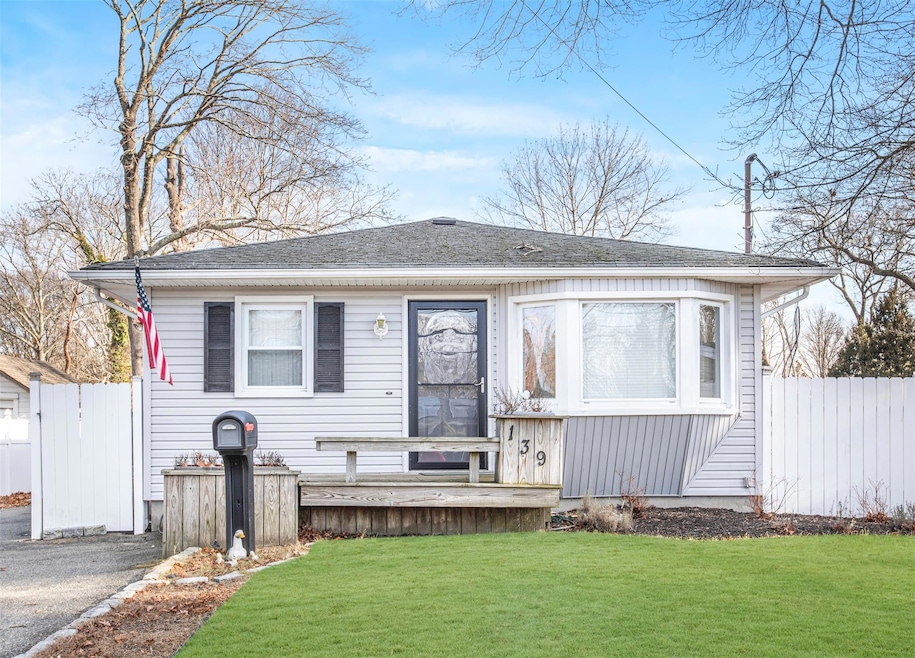
139 Pine Neck Ave East Patchogue, NY 11772
East Patchogue NeighborhoodHighlights
- Ranch Style House
- Eat-In Kitchen
- Central Air
- Cathedral Ceiling
About This Home
As of May 2025Welcome home to this fantastic ranch with three bedrooms, two bathrooms and a great mid-block location. Enter into your spacious living room with plenty of natural light and vaulted ceilings. Your kitchen and dining room lead out onto a wraparound deck overlooking a great-sized yard. Three bedrooms and a full bathroom with vaulted ceilings complete the first floor. You’ll find a spacious partially-finished basement downstairs with endless possibilities and plenty of room for storage, too.
Last Agent to Sell the Property
Oasis Realty Group LLC Brokerage Phone: 631-803-6000 License #10401346851 Listed on: 01/15/2025
Home Details
Home Type
- Single Family
Est. Annual Taxes
- $10,174
Year Built
- Built in 1974
Lot Details
- 10,454 Sq Ft Lot
Home Design
- Ranch Style House
Interior Spaces
- 1,152 Sq Ft Home
- Cathedral Ceiling
- Eat-In Kitchen
- Partially Finished Basement
Bedrooms and Bathrooms
- 3 Bedrooms
- 2 Full Bathrooms
Schools
- Bay Elementary School
- South Ocean Middle School
- Patchogue-Medford High School
Utilities
- Central Air
- Heating System Uses Oil
- Cesspool
Listing and Financial Details
- Assessor Parcel Number 0200-981-10-04-00-010-000
Ownership History
Purchase Details
Home Financials for this Owner
Home Financials are based on the most recent Mortgage that was taken out on this home.Purchase Details
Home Financials for this Owner
Home Financials are based on the most recent Mortgage that was taken out on this home.Purchase Details
Similar Homes in the area
Home Values in the Area
Average Home Value in this Area
Purchase History
| Date | Type | Sale Price | Title Company |
|---|---|---|---|
| Deed | $525,000 | -- | |
| Deed | $525,000 | Security Title Gur Corp | |
| Deed | $465,000 | None Available | |
| Deed | $465,000 | None Available | |
| Interfamily Deed Transfer | -- | -- | |
| Interfamily Deed Transfer | -- | -- |
Mortgage History
| Date | Status | Loan Amount | Loan Type |
|---|---|---|---|
| Open | $420,000 | New Conventional | |
| Previous Owner | $405,000 | Purchase Money Mortgage |
Property History
| Date | Event | Price | Change | Sq Ft Price |
|---|---|---|---|---|
| 06/23/2025 06/23/25 | For Rent | $4,000 | 0.0% | -- |
| 05/13/2025 05/13/25 | Sold | $525,000 | +5.0% | $456 / Sq Ft |
| 01/29/2025 01/29/25 | Pending | -- | -- | -- |
| 01/15/2025 01/15/25 | For Sale | $499,900 | +7.5% | $434 / Sq Ft |
| 09/26/2022 09/26/22 | Sold | $465,000 | +3.6% | -- |
| 08/04/2022 08/04/22 | Pending | -- | -- | -- |
| 07/22/2022 07/22/22 | For Sale | $449,000 | -- | -- |
Tax History Compared to Growth
Tax History
| Year | Tax Paid | Tax Assessment Tax Assessment Total Assessment is a certain percentage of the fair market value that is determined by local assessors to be the total taxable value of land and additions on the property. | Land | Improvement |
|---|---|---|---|---|
| 2024 | $9,672 | $2,200 | $150 | $2,050 |
| 2023 | $9,672 | $2,200 | $150 | $2,050 |
| 2022 | $7,588 | $2,200 | $150 | $2,050 |
| 2021 | $7,588 | $2,200 | $150 | $2,050 |
| 2020 | $7,861 | $2,200 | $150 | $2,050 |
| 2019 | $7,861 | $0 | $0 | $0 |
| 2018 | $7,330 | $2,200 | $150 | $2,050 |
| 2017 | $7,330 | $2,200 | $150 | $2,050 |
| 2016 | $7,160 | $2,200 | $150 | $2,050 |
| 2015 | -- | $2,200 | $150 | $2,050 |
| 2014 | -- | $2,300 | $150 | $2,150 |
Agents Affiliated with this Home
-

Seller's Agent in 2025
Maria Farina
RE/MAX
(631) 553-2310
2 in this area
23 Total Sales
-

Seller's Agent in 2025
Nicholas Sekela
Oasis Realty Group LLC
(631) 383-5161
10 in this area
94 Total Sales
-

Seller's Agent in 2022
James Szollosi
Signature Premier Properties
(631) 567-0100
2 in this area
44 Total Sales
Map
Source: OneKey® MLS
MLS Number: 813811
APN: 0200-981-10-04-00-010-000
