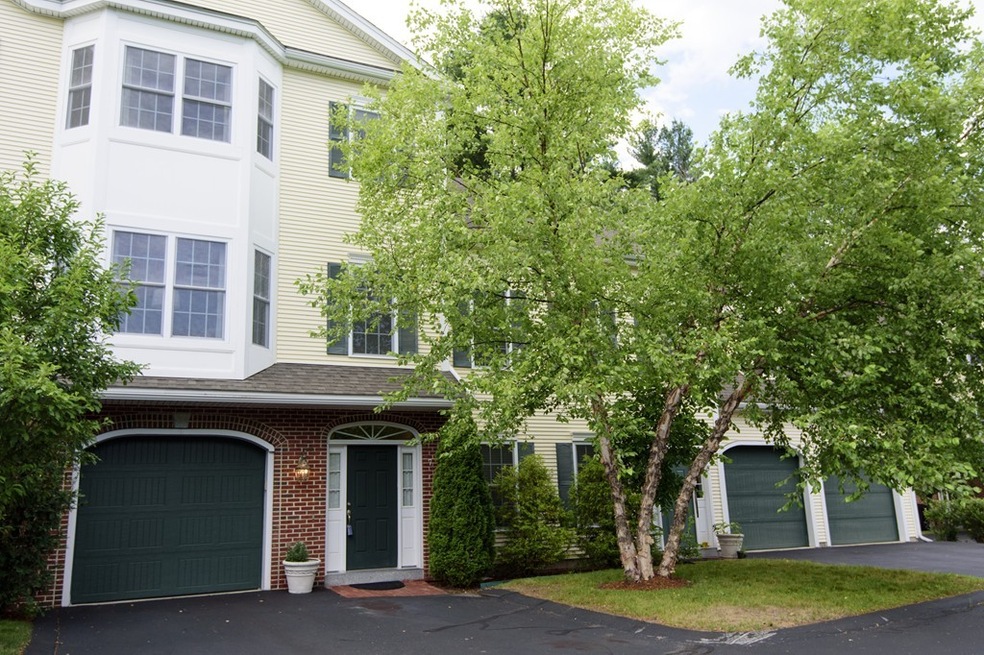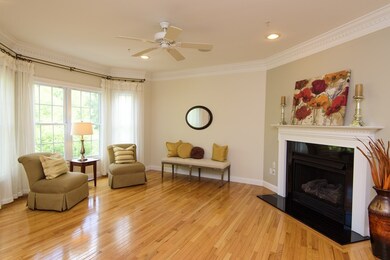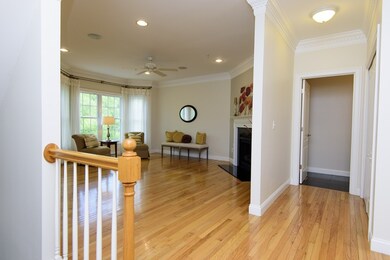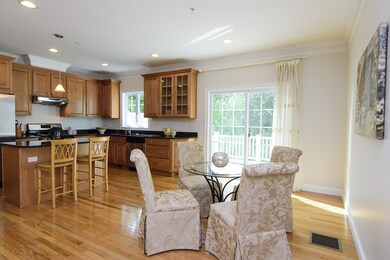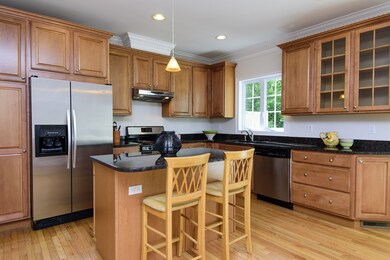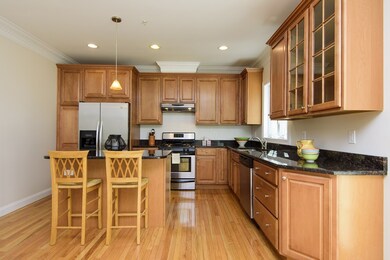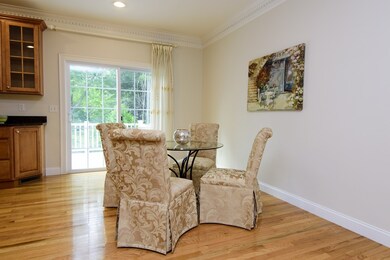
Highlights
- Spa
- Open Floorplan
- Deck
- Acton-Boxborough Regional High School Rated A+
- Landscaped Professionally
- Property is near public transit
About This Home
As of August 2025Looking for Maintenance-Free Living in the Heart of Kelley's Corner? Lovely, Sunny, & Modern - this Condo Features High Ceilings, Dentil Moldings, Huge Windows, Great Views & Modern Conveniences Yet is Tucked Away from the Hustle & Bustle! 1 Car Attached Garage & Enclosed Staircase to First Floor for Those NE Winters (Don't Forget About That!) Walking Distance to School Complex, T Station, & All That KC & West Acton Have to Offer!! Open Concept First Floor w/ Hardwood Floors, Stainless & Granite Kitchen w/Dovetailed Cabinets, Dedicated Dining Area & Spacious Living Room w/Gas Fireplace, Speakers in Ceiling & Slider to Private Deck Provides Stylish, Easy Living! Separate Family Room w/ Surround Sound & Walk-Out to Patio Area on Lower Level. Huge, Sunny Master Suite features WIC & Marble EnSuite Bath w/ Jetted Tub for Ultimate Relaxation! Huge Carpeted Space on Third Floor is Bedroom #3 or Bonus Space to Use As You Wish...Low Condo Fee PLUS Town Sewer/Water Complete this Offering!!
Last Agent to Sell the Property
Kim Montella
Coldwell Banker Realty - Westford License #449539568 Listed on: 07/11/2018
Last Buyer's Agent
Elizabeth Bonadio
Coldwell Banker Realty - Concord

Townhouse Details
Home Type
- Townhome
Est. Annual Taxes
- $9,806
Year Built
- Built in 2007
Lot Details
- Near Conservation Area
- Two or More Common Walls
- Landscaped Professionally
HOA Fees
- $289 Monthly HOA Fees
Parking
- 1 Car Attached Garage
- Tuck Under Parking
- Parking Storage or Cabinetry
- Garage Door Opener
- Open Parking
- Off-Street Parking
Home Design
- Frame Construction
- Shingle Roof
Interior Spaces
- 2,646 Sq Ft Home
- 4-Story Property
- Open Floorplan
- Central Vacuum
- Wainscoting
- Ceiling Fan
- Recessed Lighting
- Insulated Windows
- Bay Window
- Sliding Doors
- Insulated Doors
- Entrance Foyer
- Living Room with Fireplace
- Storage Room
- Attic Access Panel
Kitchen
- Stove
- Range
- Microwave
- Plumbed For Ice Maker
- Dishwasher
- Stainless Steel Appliances
- Kitchen Island
- Solid Surface Countertops
- Disposal
Flooring
- Wood
- Wall to Wall Carpet
- Marble
- Ceramic Tile
Bedrooms and Bathrooms
- 3 Bedrooms
- Primary bedroom located on second floor
- Walk-In Closet
- Soaking Tub
- Bathtub with Shower
- Shower Only
Laundry
- Laundry on main level
- Dryer
- Washer
Eco-Friendly Details
- Energy-Efficient Thermostat
Outdoor Features
- Spa
- Deck
- Covered Patio or Porch
Location
- Property is near public transit
- Property is near schools
Schools
- Choice Of 6 Elementary School
- Rj Grey Middle School
- Abrhs High School
Utilities
- Forced Air Heating and Cooling System
- 2 Cooling Zones
- 2 Heating Zones
- Heating System Uses Natural Gas
- 200+ Amp Service
- Natural Gas Connected
- Electric Water Heater
Listing and Financial Details
- Legal Lot and Block 107 / 129
- Assessor Parcel Number M:00F2 B:0129 L:0107,4726345
Community Details
Overview
- Association fees include insurance, maintenance structure, road maintenance, ground maintenance, snow removal
- 12 Units
- Blanchard Place Community
Amenities
- Shops
Recreation
- Tennis Courts
- Community Playground
- Bike Trail
Ownership History
Purchase Details
Home Financials for this Owner
Home Financials are based on the most recent Mortgage that was taken out on this home.Purchase Details
Home Financials for this Owner
Home Financials are based on the most recent Mortgage that was taken out on this home.Purchase Details
Home Financials for this Owner
Home Financials are based on the most recent Mortgage that was taken out on this home.Similar Homes in the area
Home Values in the Area
Average Home Value in this Area
Purchase History
| Date | Type | Sale Price | Title Company |
|---|---|---|---|
| Condominium Deed | $780,000 | -- | |
| Condominium Deed | $780,000 | -- | |
| Not Resolvable | $560,000 | -- | |
| Deed | $506,000 | -- | |
| Deed | $506,000 | -- |
Mortgage History
| Date | Status | Loan Amount | Loan Type |
|---|---|---|---|
| Open | $624,000 | New Conventional | |
| Closed | $624,000 | New Conventional | |
| Previous Owner | $440,000 | Stand Alone Refi Refinance Of Original Loan | |
| Previous Owner | $448,000 | New Conventional | |
| Previous Owner | $363,000 | No Value Available | |
| Previous Owner | $404,000 | No Value Available | |
| Previous Owner | $404,800 | Purchase Money Mortgage |
Property History
| Date | Event | Price | Change | Sq Ft Price |
|---|---|---|---|---|
| 08/07/2025 08/07/25 | Sold | $780,000 | +0.1% | $307 / Sq Ft |
| 06/18/2025 06/18/25 | Pending | -- | -- | -- |
| 06/03/2025 06/03/25 | For Sale | $779,000 | +39.1% | $306 / Sq Ft |
| 09/12/2018 09/12/18 | Sold | $560,000 | -2.6% | $212 / Sq Ft |
| 08/02/2018 08/02/18 | Pending | -- | -- | -- |
| 07/25/2018 07/25/18 | Price Changed | $575,000 | -1.7% | $217 / Sq Ft |
| 07/11/2018 07/11/18 | For Sale | $585,000 | -- | $221 / Sq Ft |
Tax History Compared to Growth
Tax History
| Year | Tax Paid | Tax Assessment Tax Assessment Total Assessment is a certain percentage of the fair market value that is determined by local assessors to be the total taxable value of land and additions on the property. | Land | Improvement |
|---|---|---|---|---|
| 2025 | $12,336 | $719,300 | $0 | $719,300 |
| 2024 | $10,994 | $659,500 | $0 | $659,500 |
| 2023 | $10,367 | $590,400 | $0 | $590,400 |
| 2022 | $11,116 | $571,500 | $0 | $571,500 |
| 2021 | $11,323 | $559,700 | $0 | $559,700 |
| 2020 | $10,445 | $542,900 | $0 | $542,900 |
| 2019 | $10,320 | $532,800 | $0 | $532,800 |
| 2018 | $9,806 | $506,000 | $0 | $506,000 |
| 2017 | $9,358 | $491,000 | $0 | $491,000 |
| 2016 | $9,317 | $484,500 | $0 | $484,500 |
| 2015 | $8,952 | $469,900 | $0 | $469,900 |
| 2014 | $9,221 | $474,100 | $0 | $474,100 |
Agents Affiliated with this Home
-
J
Seller's Agent in 2025
Josh Naughton Team
RE/MAX
-
The Tabassi Team

Buyer's Agent in 2025
The Tabassi Team
RE/MAX
(978) 375-5834
10 in this area
555 Total Sales
-
K
Seller's Agent in 2018
Kim Montella
Coldwell Banker Realty - Westford
-
E
Buyer's Agent in 2018
Elizabeth Bonadio
Coldwell Banker Realty - Concord
Map
Source: MLS Property Information Network (MLS PIN)
MLS Number: 72359863
APN: ACTO-000002F-000129-000107
- 18 Captain Browns Ln
- 1 Town House Ln Unit 6
- 103 Hayward Rd
- 22 Kinsley Rd
- 3 Anders Way
- 3 West Rd
- 84 Central St
- 4,7,8 Crestwood Ln
- 250 Arlington St Unit A
- 19 Railroad St Unit B2
- 19 Railroad St Unit E2
- 39 School St
- 5 Autumn Ln
- 18 Oakwood Rd
- 5 Elm St Unit 2
- 5 Ashwood Rd
- 90 Willow St Unit 1
- 92 Willow St Unit 3
- 342 Arlington St
- 94 Main St
