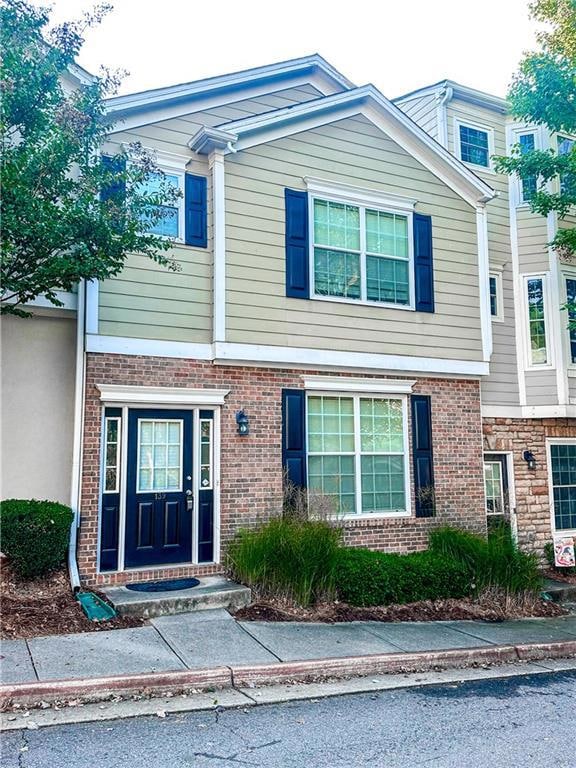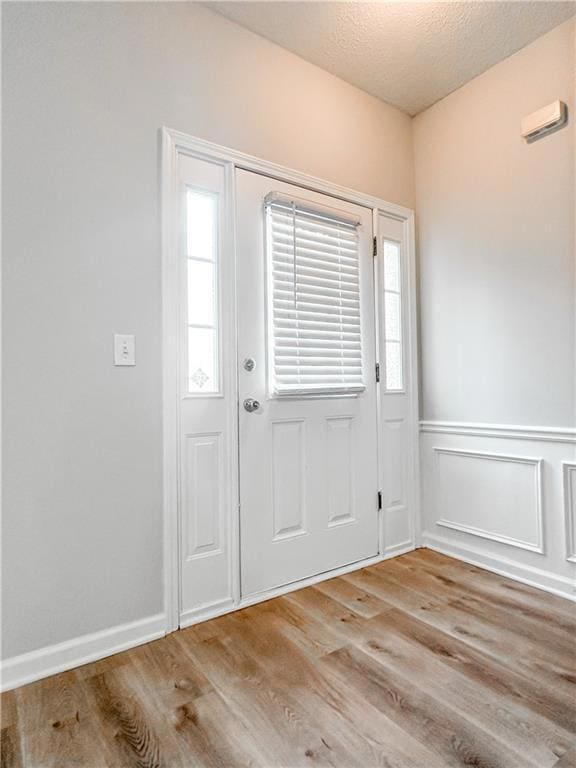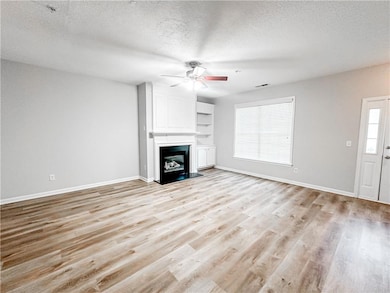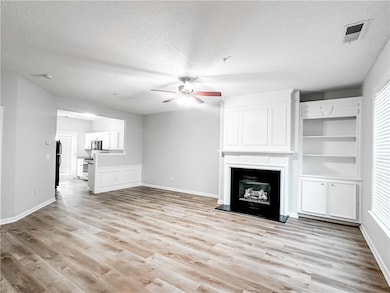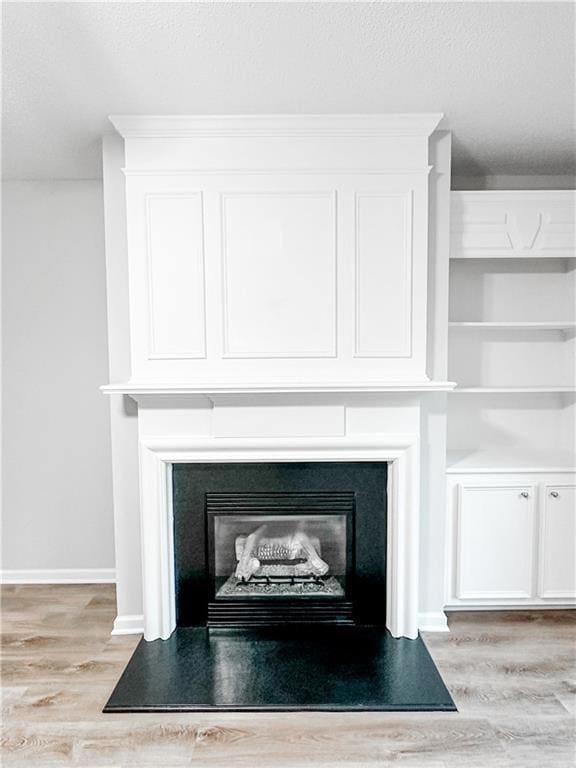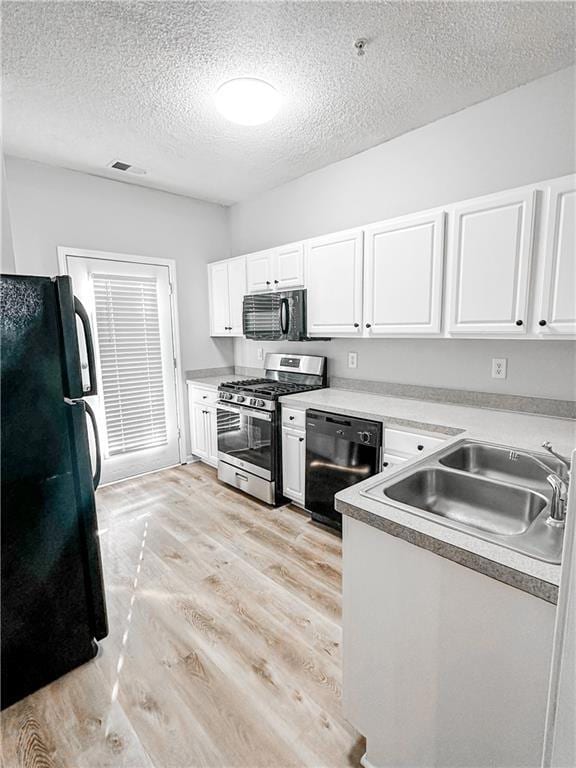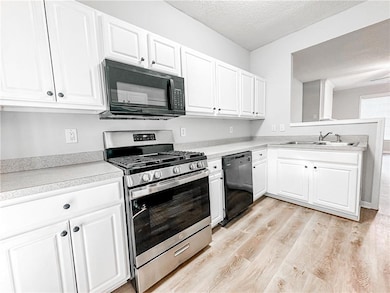139 Riverstone Commons Cir Canton, GA 30114
3
Beds
2.5
Baths
1,409
Sq Ft
823
Sq Ft Lot
Highlights
- Open-Concept Dining Room
- Oversized primary bedroom
- White Kitchen Cabinets
- Rural View
- Community Pool
- Open to Family Room
About This Home
3 bedroom, 2.5 bath townhome in Riverstone Commons neighborhood. Open concept living room with cozy fireplace and built in bookshelves. New paint throughout- move in ready! Spacious master suite with amazing, renovated bathroom and walk in closet. Great location, just minutes to downtown Canton, 575, shopping and dining. Professionally Managed.
Townhouse Details
Home Type
- Townhome
Est. Annual Taxes
- $2,720
Year Built
- Built in 2005
Lot Details
- 823 Sq Ft Lot
- Two or More Common Walls
Parking
- 1 Car Garage
- Driveway
Home Design
- Composition Roof
- Cement Siding
- Brick Front
Interior Spaces
- 1,409 Sq Ft Home
- 2-Story Property
- Bookcases
- Ceiling height of 9 feet on the main level
- Ceiling Fan
- Factory Built Fireplace
- Double Pane Windows
- Entrance Foyer
- Great Room with Fireplace
- Open-Concept Dining Room
- Rural Views
- Pull Down Stairs to Attic
Kitchen
- Open to Family Room
- Gas Oven
- Gas Range
- Microwave
- Dishwasher
- White Kitchen Cabinets
Flooring
- Carpet
- Luxury Vinyl Tile
Bedrooms and Bathrooms
- 3 Bedrooms
- Oversized primary bedroom
- Bathtub and Shower Combination in Primary Bathroom
Laundry
- Laundry Room
- Laundry on upper level
Home Security
Outdoor Features
- Patio
Schools
- R. M. Moore Elementary School
- Teasley Middle School
- Cherokee High School
Utilities
- Central Heating and Cooling System
- Underground Utilities
- Gas Water Heater
- Phone Available
- Cable TV Available
Listing and Financial Details
- $250 Move-In Fee
- 12 Month Lease Term
- $75 Application Fee
- Assessor Parcel Number 14N16F 015
Community Details
Overview
- Application Fee Required
- Riverstone Commons Subdivision
Recreation
- Community Pool
Pet Policy
- Pets Allowed
Security
- Fire and Smoke Detector
Map
Source: First Multiple Listing Service (FMLS)
MLS Number: 7655379
APN: 14N16F-00000-015-000
Nearby Homes
- 149 Riverstone Commons Cir
- 6 Lots Riverstone Commons Cir
- 213 Riverstone Commons Cir
- 235 Riverstone Commons Cir
- 257 Riverstone Place Unit 55
- - Bluffs Pkwy
- 187 Belletta Dr
- 085 Belletta Dr
- 0 Theodore Cox Cir Unit 7483543
- 619 Elmwood St
- 98 Lakeview Dr
- 791 Waleska Rd
- 621 Elmwood St
- 445 Milton Dr
- 70 Daisy Cir
- 61 Daisy Cir
- 560 Waleska Rd
- 80 Daisy Cir
- 113 Riverstone Commons Cir
- 137 Reinhardt College Pkwy
- 100 River Ridge Dr
- 2258 Riverstone Blvd Unit Jefferson
- 2258 Riverstone Blvd Unit Jarvis
- 122 Wayne Ln
- 165 Reservoir Dr
- 195 N Etowah Dr Unit A1
- 201 Hospital Rd
- 550 Riverstone Pkwy
- 119 Riverwatch Ct
- 213 Creek View Place
- 59 Anderson Ave
- 100 Legends Dr
- 42 Riverdale Cir
- 270 Archer St Unit A
- 30 Laurel Canyon Village Cir
- 816 Headland Way
- 30 Laurel Canyon Village Cir Unit 2300
- 30 Laurel Canyon Village Cir Unit 4304
