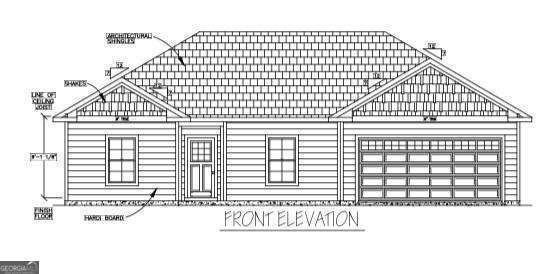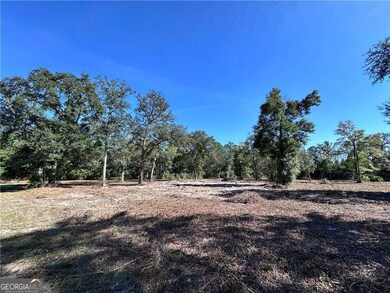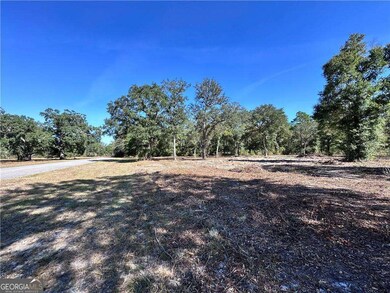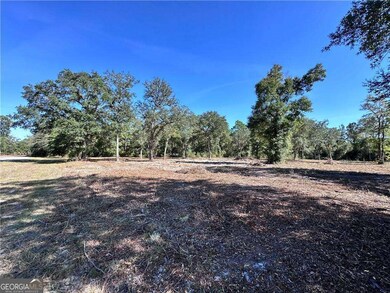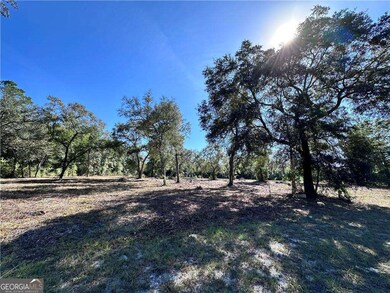139 Satilla Sands Dr Waynesville, GA 31566
Estimated payment $1,834/month
Highlights
- Double Pane Windows
- Double Vanity
- Cooling Available
- Soaking Tub
- Walk-In Closet
- Breakfast Bar
About This Home
Will be finished in 45 days! This is your opportunity to own a very nice home on over an acre. This 3 bedroom stucco house will have LVP flooring throughout, open living layout with a split bedroom plan. HUGE kitchen has beautiful shaker cabinets, granite countertops, island with breakfast bar and pantry. Primary suite has two walk in closets, separate vanities, soaking tub and tiled shower. Guest rooms are great sizes with a lovely guest bathroom. Huge covered back porch for entertaining. Satilla Sands neighborhood offers large lot sizes with low HOA dues of $200 a year. Close to the grocery store and only 40 minutes away from St. Simons and Jekyll Island beaches!
Home Details
Home Type
- Single Family
Year Built
- Built in 2025 | Under Construction
HOA Fees
- $17 Monthly HOA Fees
Home Design
- Composition Roof
- Stucco
Interior Spaces
- 1,610 Sq Ft Home
- 1-Story Property
- Ceiling Fan
- Double Pane Windows
- Vinyl Flooring
Kitchen
- Breakfast Bar
- Oven or Range
- Microwave
- Dishwasher
- Kitchen Island
Bedrooms and Bathrooms
- 3 Main Level Bedrooms
- Walk-In Closet
- 2 Full Bathrooms
- Double Vanity
- Soaking Tub
- Separate Shower
Parking
- Garage
- Garage Door Opener
Utilities
- Cooling Available
- Heating Available
- Shared Well
- Electric Water Heater
- Septic Tank
- Cable TV Available
Additional Features
- Energy-Efficient Insulation
- 1.17 Acre Lot
Community Details
- Satilla Sands Subdivision
Map
Home Values in the Area
Average Home Value in this Area
Property History
| Date | Event | Price | List to Sale | Price per Sq Ft |
|---|---|---|---|---|
| 11/05/2025 11/05/25 | For Sale | $289,900 | -- | $180 / Sq Ft |
Source: Georgia MLS
MLS Number: 10637872
- 254 Satilla Sands Dr
- 8590 U S 82
- Tract 4 State Route 259
- 9947 Georgia 110
- 519 Wiltsie Way
- 4923 State Route 259
- B066 006 Old Koa Rd
- 0 Weeping Willow Rd
- 23 Pinebark Rd
- 0 Warners Landing Unit 10628133
- 0 Warners Landing Unit 1657512
- 944 Warners Landing
- 0 Fox Ridge Trail
- 34 Fox Ridge Trail
- 00 (Lot 23) Satilla Plantation Rd
- 673 Fort McIntosh Loop
- 1005 Fort McIntosh Loop
- 41 Middle Rd
- Lot 93 Picketts Mill Trail
- 1089 Picketts Mill Trail
