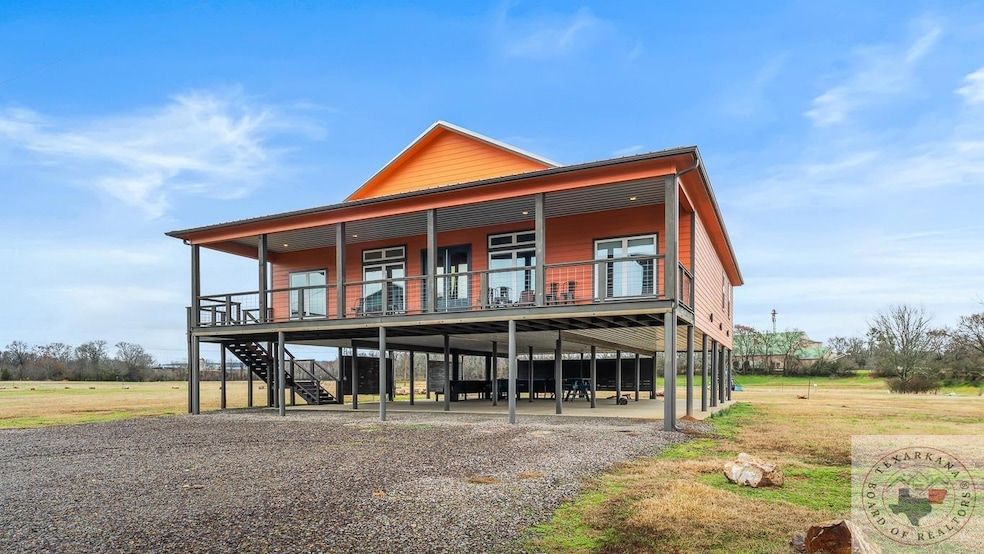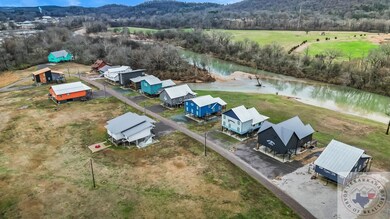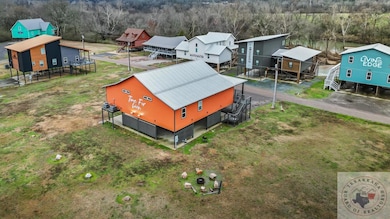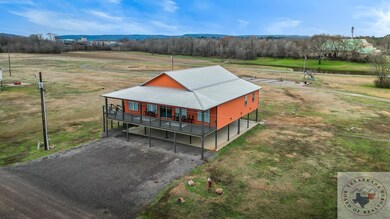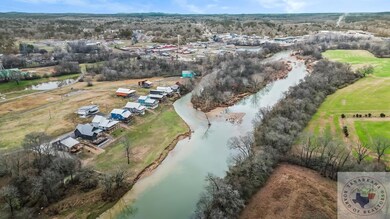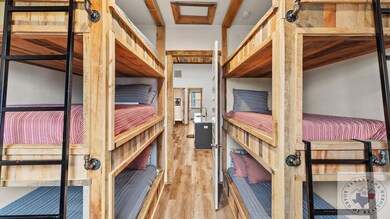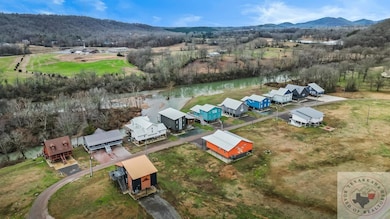139 Serenity Loop Glenwood, AR 71943
Estimated payment $3,679/month
Highlights
- Deck
- High Ceiling
- Double Pane Windows
- Traditional Architecture
- 4 Car Attached Garage
- Cooling Available
About This Home
Welcome to 139 Serenity Loop, a stunning 5-bedroom, 4.5-bathroom retreat nestled along the picturesque Caddo River in Glenwood, Arkansas. Built in 2021, this 2,756 sq ft home offers a seamless blend of modern design and natural beauty, perfect for families and vacationers alike. Step inside to discover a spacious open-concept living, dining, and kitchen area, featuring high ceilings and abundant natural light. The gourmet kitchen is equipped with top-of-the-line appliances, ample counter space, and a large island, making it ideal for entertaining. Each of the five bedrooms is generously sized, providing comfort and privacy for all guests. Outside, enjoy direct access to the Caddo River, where you can indulge in swimming, kayaking, and fishing right from your backyard. The property is situated on a 0.22-acre lot, offering a serene environment with breathtaking river views. The covered patio and deck provide the perfect setting for outdoor dining and relaxation. Located just minutes from local attractions, dining, and shopping in Glenwood, this home combines convenience with tranquility. Whether you're seeking a family-friendly residence or a lucrative vacation rental opportunity, 139 Serenity Loop delivers on all fronts.
Listing Agent
eXp Realty, LLC- TX Brokerage Phone: 8885197431 License #9013526 Listed on: 02/25/2025

Home Details
Home Type
- Single Family
Est. Annual Taxes
- $3,402
Year Built
- Built in 2021
Lot Details
- 9,583 Sq Ft Lot
HOA Fees
- $25 Monthly HOA Fees
Home Design
- Traditional Architecture
- Pillar, Post or Pier Foundation
- Metal Roof
Interior Spaces
- 2,756 Sq Ft Home
- 1-Story Property
- High Ceiling
- Ceiling Fan
- Fireplace Features Blower Fan
- Double Pane Windows
- Blinds
- Luxury Vinyl Tile Flooring
- Washer
Kitchen
- Electric Range
- Dishwasher
- Disposal
Bedrooms and Bathrooms
- 5 Bedrooms
Parking
- 4 Car Attached Garage
- 4 Carport Spaces
Outdoor Features
- Deck
- Exterior Lighting
- Outdoor Grill
- Barbecue Area
Utilities
- Cooling Available
- Central Heating
Community Details
- Jordans Bend At Caddos Edge Subdivision
Listing and Financial Details
- Tax Lot 94
Map
Tax History
| Year | Tax Paid | Tax Assessment Tax Assessment Total Assessment is a certain percentage of the fair market value that is determined by local assessors to be the total taxable value of land and additions on the property. | Land | Improvement |
|---|---|---|---|---|
| 2025 | $3,402 | $69,150 | $2,000 | $67,150 |
| 2024 | $3,409 | $69,150 | $2,000 | $67,150 |
| 2023 | $3,402 | $69,150 | $2,000 | $67,150 |
| 2022 | $3,409 | $69,150 | $2,000 | $67,150 |
| 2021 | $1,719 | $34,860 | $2,000 | $32,860 |
Property History
| Date | Event | Price | List to Sale | Price per Sq Ft |
|---|---|---|---|---|
| 04/24/2025 04/24/25 | Price Changed | $649,000 | -5.8% | $235 / Sq Ft |
| 02/25/2025 02/25/25 | For Sale | $689,000 | -- | $250 / Sq Ft |
Source: Texarkana Board of REALTORS®
MLS Number: 117040
- 146 Serenity Loop
- 150 Serenity Loop
- 160 Serenity Loop
- 158 Serenity Loop
- 148 Serenity Loop
- 135 Serenity Loop
- 316 Tranquil Ln
- XXX Hwy 84
- Lot 2 Tranquil Ln
- Lot 3 Tranquil Ln
- Lot 4 Tranquil Ln
- Lot 5 Tranquil Ln
- Lot 1 Tranquil Ln
- Lot 14 Tranquil Ln
- Lot 12 Tranquil Ln
- 348 Tranquil Ln
- 364 Tranquil Ln
- Burnham Mountai Highway 8
- 221 Perry St
- 320 S 3rd St
Ask me questions while you tour the home.
