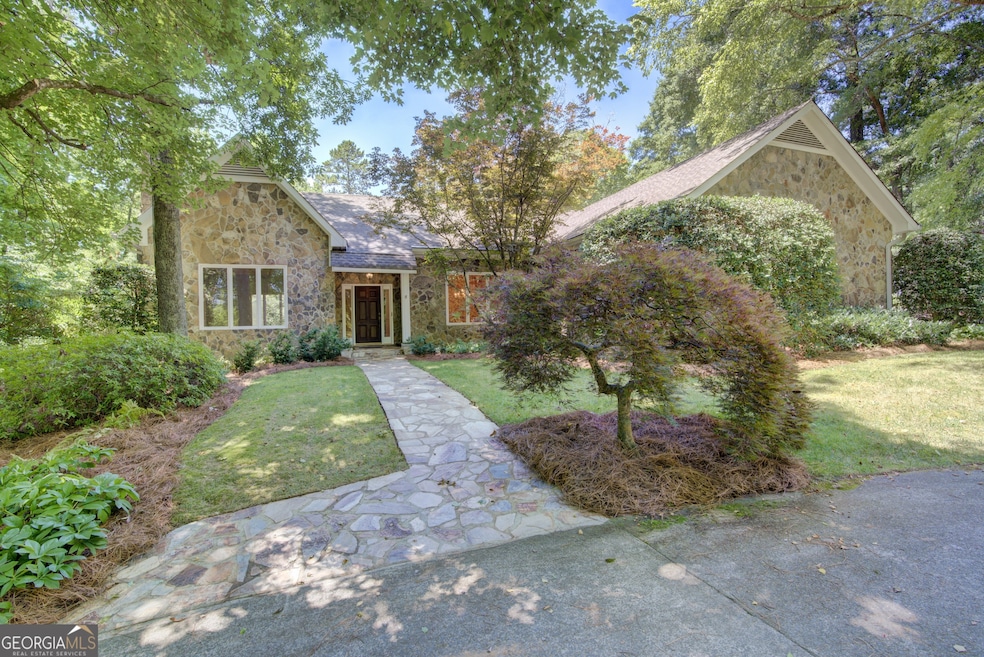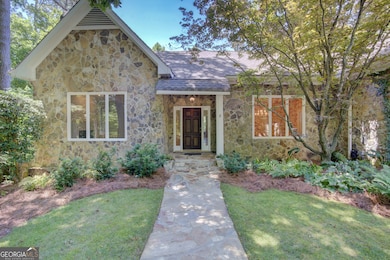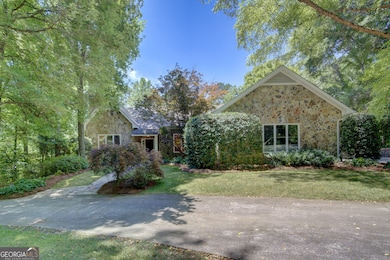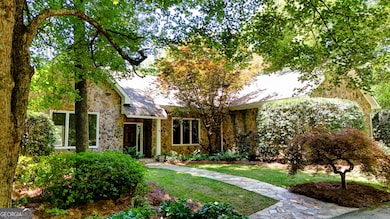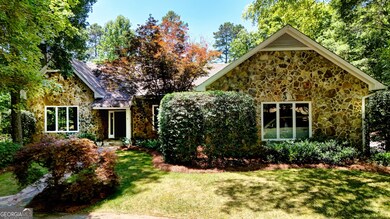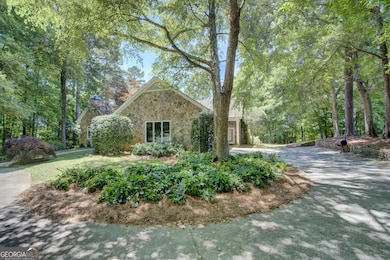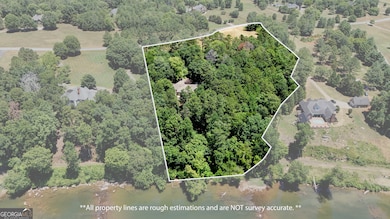Estimated payment $5,956/month
Highlights
- River View
- Private Lot
- Wood Flooring
- Model Middle School Rated A-
- Family Room with Fireplace
- Main Floor Primary Bedroom
About This Home
NEW ROOF BEING INSTALLED SOON! This home exudes warmth, tranquility, and privacy as it's nestled alongside the Etowah River. Imagine enjoying your morning cup of coffee as you sit on the stone patio, listening to the soothing sound of the river and overlooking the shoals of the Etowah River. This unique property offers 230 feet of river frontage and 6.55AC, allowing both plenty of privacy while still getting to enjoy the benefits of the desirable Shoals Ferry neighborhood. The former owner was a master gardener and is evident in the abundant flowers, plants, and thoughtfully planned landscape. Once you enter the lovely stone home, one first notices the gorgeous heart of pine hardwood that runs throughout the main floor and the natural light from the large windows. The main floor features a spacious foyer, large living room, sunroom, executive office, formal dining room, kitchen/family room, walk-in pantry, laundry room, powder room, and primary bedroom. On the terrace level, there are 3 large bedrooms, 2 baths, and a semi-finished bonus room. This rare property will not last long on the market. Book your appointment today!
Home Details
Home Type
- Single Family
Est. Annual Taxes
- $8,199
Year Built
- Built in 1992
Lot Details
- 6.55 Acre Lot
- River Front
- Private Lot
- Level Lot
HOA Fees
- $29 Monthly HOA Fees
Home Design
- Stone Frame
- Composition Roof
- Stone Siding
- Stone
Interior Spaces
- 4,543 Sq Ft Home
- 2-Story Property
- Bookcases
- Ceiling Fan
- Entrance Foyer
- Family Room with Fireplace
- 2 Fireplaces
- Great Room
- Living Room with Fireplace
- Formal Dining Room
- Home Office
- Library
- Sun or Florida Room
- River Views
- Pull Down Stairs to Attic
Kitchen
- Walk-In Pantry
- Built-In Double Oven
- Cooktop
- Dishwasher
- Disposal
Flooring
- Wood
- Carpet
Bedrooms and Bathrooms
- 4 Bedrooms | 1 Primary Bedroom on Main
- Walk-In Closet
Laundry
- Laundry in Mud Room
- Laundry Room
Home Security
- Home Security System
- Fire and Smoke Detector
Parking
- Garage
- Parking Pad
- Garage Door Opener
Schools
- Johnson Elementary School
- Model Middle School
- Model High School
Utilities
- Central Heating and Cooling System
- Heating System Uses Natural Gas
- Gas Water Heater
- Septic Tank
- High Speed Internet
- Phone Available
- Cable TV Available
Additional Features
- Patio
- Pasture
Community Details
- Shoals Ferry Subdivision
Map
Home Values in the Area
Average Home Value in this Area
Tax History
| Year | Tax Paid | Tax Assessment Tax Assessment Total Assessment is a certain percentage of the fair market value that is determined by local assessors to be the total taxable value of land and additions on the property. | Land | Improvement |
|---|---|---|---|---|
| 2024 | $7,177 | $296,330 | $31,702 | $264,628 |
| 2023 | $7,182 | $285,995 | $28,820 | $257,175 |
| 2022 | $6,363 | $236,217 | $23,580 | $212,637 |
| 2021 | $6,060 | $214,713 | $23,580 | $191,133 |
| 2020 | $5,921 | $205,688 | $23,580 | $182,108 |
| 2019 | $5,667 | $196,348 | $23,580 | $172,768 |
| 2018 | $5,489 | $186,695 | $23,580 | $163,115 |
| 2017 | $5,406 | $181,557 | $23,580 | $157,977 |
| 2016 | $5,420 | $178,723 | $23,560 | $155,163 |
| 2015 | $5,325 | $178,723 | $23,560 | $155,163 |
| 2014 | $5,325 | $178,723 | $23,560 | $155,163 |
Property History
| Date | Event | Price | List to Sale | Price per Sq Ft |
|---|---|---|---|---|
| 12/01/2025 12/01/25 | Price Changed | $999,900 | -13.0% | $220 / Sq Ft |
| 09/22/2025 09/22/25 | Price Changed | $1,149,000 | -8.0% | $253 / Sq Ft |
| 08/19/2025 08/19/25 | Price Changed | $1,249,000 | -3.8% | $275 / Sq Ft |
| 07/07/2025 07/07/25 | For Sale | $1,299,000 | -- | $286 / Sq Ft |
Purchase History
| Date | Type | Sale Price | Title Company |
|---|---|---|---|
| Deed | -- | -- | |
| Deed | -- | -- | |
| Warranty Deed | $15,000 | -- | |
| Warranty Deed | -- | -- | |
| Quit Claim Deed | -- | -- |
Source: Georgia MLS
MLS Number: 10558763
APN: M14-194
- 7 Trimble Way SE
- 8 Trimble Way SE
- 0 Mountain Creek Dr SE Unit 10436191
- 13 Broken Arrow Trail SE
- 1 Outpost Trail SE
- 3 Outpost Trail SE
- 16 Fallen Branch Cir SE
- 9 Everwood Ct SE
- 0 Fallen Branch Cir SE Unit 10311756
- 0 Fallen Branch Cir SE Unit 10172755
- 0 Fallen Branch Cir SE Unit 7234792
- 11 Everwood Ct SE
- 158 Sproull Rd SE
- 21 Everwood Ct SE
- 25 Everwood Ct SE
- 30 Fallen Branch Cir SE
- 127 Branson Rd SE
- 0 N Quarters Dr Unit 37 10390869
- 0 N Quarters Dr Unit 7467468
- 38 Parkwood Cir NE
- 158 Sproull Rd SE
- 3 Keown Rd SE Unit 2204
- 3 Keown Rd SE Unit 1204
- 417 Robin Hood Rd NE
- 84 Dodd Blvd SE Unit A
- 3113 Village Blvd SE
- 2310 Village Blvd SE
- 2522 Callier Springs Rd SE
- 119 Chateau Dr SE
- 40 Chateau Dr SE
- 48 Chateau Dr SE
- 50 Chateau Dr SE
- 2 Cliffview Dr SE Unit 5
- 2 Cliffview Dr SE Unit 6
- 313 Chateau Dr SE Unit A
- 20 Joplin St NE
- 204 E 16th St SW
- 707 E 2nd Ave
- 812 Darlington Way SW
- 204 Smith St NE Unit 206A
