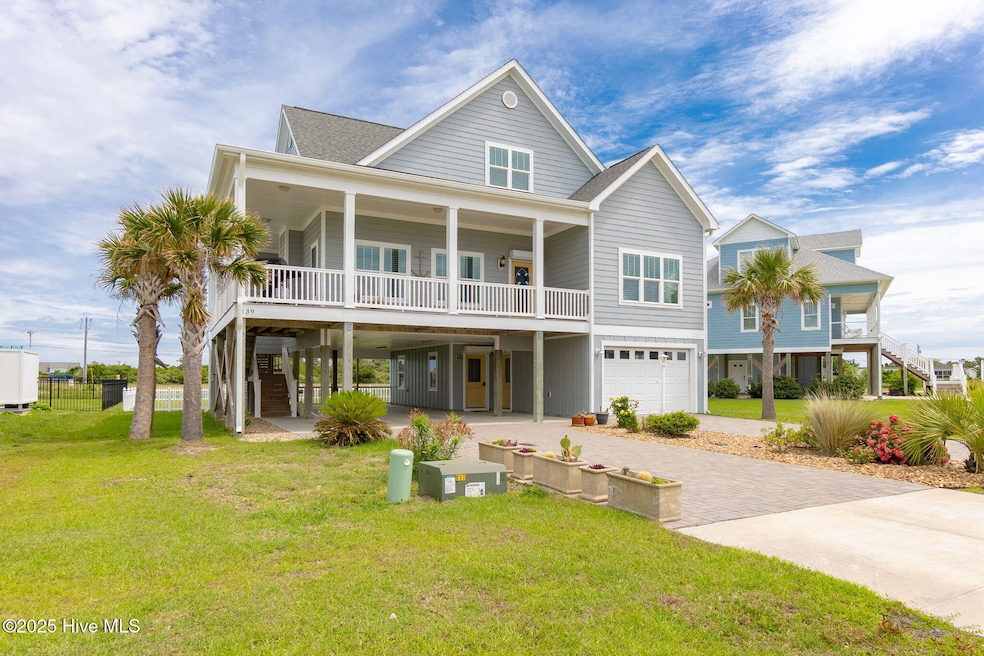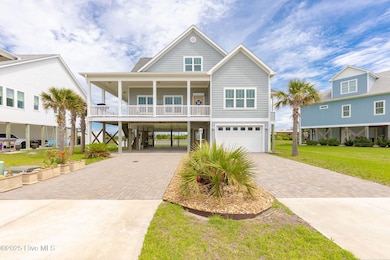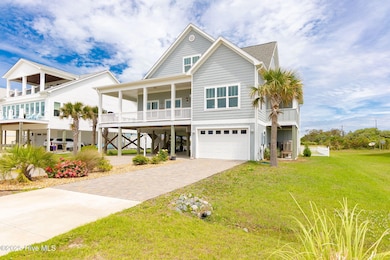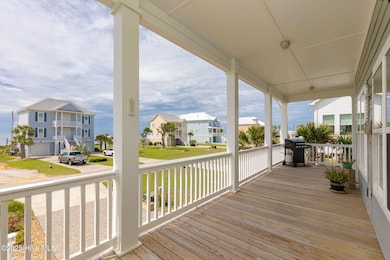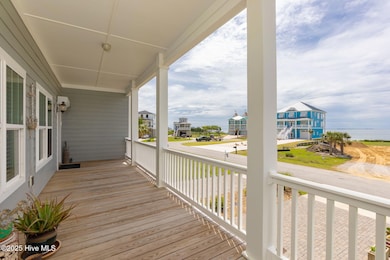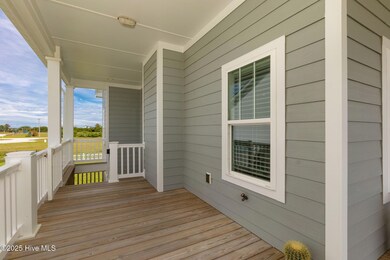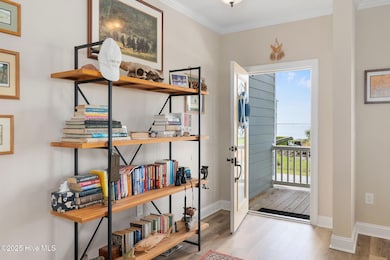139 Sound Point Dr Harkers Island, NC 28531
Estimated payment $4,525/month
Highlights
- Community Beach Access
- Water Access
- Deck
- Water Views
- Home fronts a sound
- Main Floor Primary Bedroom
About This Home
Beautiful Water View Home for Sale - Harkers Island, NC. Experience coastal living at its finest in this custom-built home by Alan Spivey, perfectly situated on desirable Harkers Island with breathtaking water views and private beach access. Relax on your decks as you take in iconic views of Cape Lookout Lighthouse and Shackleford Banks -- a daily reminder of the natural beauty that surrounds you. Home features 3 bedrooms plus office and primary suite on the mail level, open floor plan with LVP flooring in living areas, elevator access to all floors, gas fireplace for cozy evenings, whole house generator for peace of mind, spacious walk-in attic for extra storage, fenced-in backyard perfect for pets. This thoughtfully designed home combines elegance, comfort, and practicality in a stunning coastal setting. Quiet, welcoming community, easy access to boating, fishing, and island adventures and convenient locate to marinas and restaurants.
Home Details
Home Type
- Single Family
Est. Annual Taxes
- $1,652
Year Built
- Built in 2018
Lot Details
- 10,454 Sq Ft Lot
- Lot Dimensions are 75 x 136 x 75 x136
- Home fronts a sound
- Fenced Yard
- Property is Fully Fenced
- Vinyl Fence
HOA Fees
- $42 Monthly HOA Fees
Property Views
- Water Views
- Views of a Sound
Home Design
- Wood Frame Construction
- Architectural Shingle Roof
- Piling Construction
- Stick Built Home
Interior Spaces
- 2,422 Sq Ft Home
- 2-Story Property
- Elevator
- 1 Fireplace
- Blinds
- Combination Dining and Living Room
Kitchen
- Dishwasher
- Kitchen Island
Flooring
- Carpet
- Tile
- Luxury Vinyl Plank Tile
Bedrooms and Bathrooms
- 3 Bedrooms
- Primary Bedroom on Main
- Walk-in Shower
Laundry
- Dryer
- Washer
Attic
- Attic Fan
- Attic Floors
Parking
- 1 Car Attached Garage
- Front Facing Garage
- Garage Door Opener
- Driveway
Outdoor Features
- Water Access
- Deeded access to the beach
- Deck
- Covered Patio or Porch
Schools
- Harkers Island Elementary School
- Down East Middle School
- East Carteret High School
Utilities
- Heat Pump System
- Power Generator
- Electric Water Heater
- Water Softener
Listing and Financial Details
- Assessor Parcel Number 733519611967000
Community Details
Overview
- Cape Point Village HOA, Phone Number (252) 808-7941
- Cape Point Village Subdivision
- Maintained Community
Recreation
- Community Beach Access
Security
- Resident Manager or Management On Site
Map
Home Values in the Area
Average Home Value in this Area
Tax History
| Year | Tax Paid | Tax Assessment Tax Assessment Total Assessment is a certain percentage of the fair market value that is determined by local assessors to be the total taxable value of land and additions on the property. | Land | Improvement |
|---|---|---|---|---|
| 2024 | $1,528 | $355,829 | $58,800 | $297,029 |
| 2023 | $1,602 | $355,829 | $58,800 | $297,029 |
| 2022 | $1,540 | $355,829 | $58,800 | $297,029 |
| 2021 | $0 | $355,829 | $58,800 | $297,029 |
| 2020 | $1,548 | $355,829 | $58,800 | $297,029 |
| 2019 | $1,491 | $357,044 | $58,800 | $298,244 |
| 2017 | $247 | $58,800 | $58,800 | $0 |
| 2016 | -- | $0 | $0 | $0 |
Property History
| Date | Event | Price | Change | Sq Ft Price |
|---|---|---|---|---|
| 05/22/2025 05/22/25 | For Sale | $799,000 | -- | $330 / Sq Ft |
Purchase History
| Date | Type | Sale Price | Title Company |
|---|---|---|---|
| Warranty Deed | $69,000 | None Available |
Source: Hive MLS
MLS Number: 100509241
APN: 7335.19.61.1967000
- 118 Diamond City Dr
- 139 Diamond City Dr
- 125 Pelican Ln
- 169 Nelson St
- 1072 Island Rd
- 976 Island Rd
- 161 Fulford Dr
- 113 George Rose Ln
- 123 & 137 George Rose Ln
- 908 & 922 Island
- 139 Barbee St
- 188 Sheldon Rd
- 198 Mary Ella Rd
- 329 Cape Lookout Dr
- 661 Oak Hammock Dr
- 122 Mullens Dr
- 617 Island Rd
- 345 Island Rd
- 142 Rush Point Rd
- 174 Miramar Rd
- 2511 Front St Unit 12
- 1639 Live Oak St
- 300 Marsh St Unit 3
- 719 Cedar St
- 221 Front St
- 130 Sunset Ln
- 908 Bridges St Unit A
- 188 Tuttles Grove Rd
- 103 S 13th St
- 202 S 13th St
- 1406 Evans St Unit B
- 1406 Evans St Unit A
- 201 W Glenn St
- 1900 Bridges St
- 217 W Atlantic Blvd Unit 4
- 903 N 20th St
- 109 E Terminal Blvd
- 3309 Bridges St Unit 14
- 107 Noyes Ave
- 3808 Guardian Ave Unit 21
