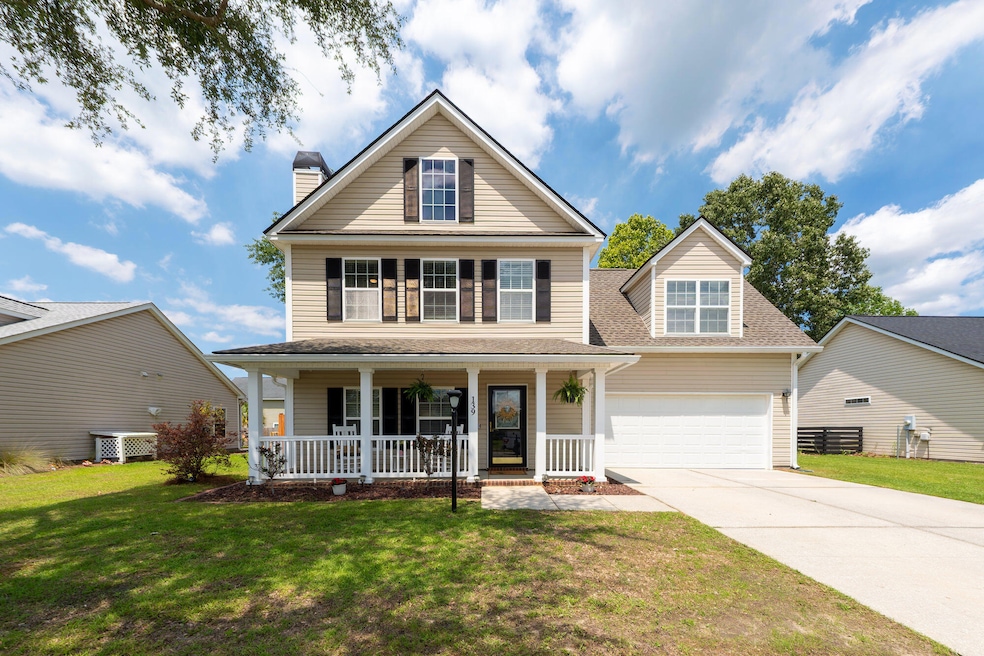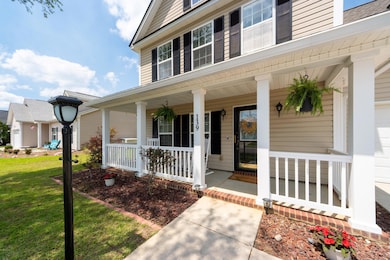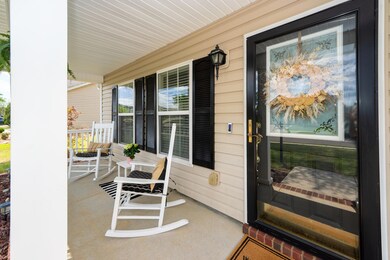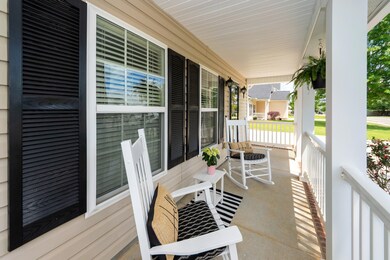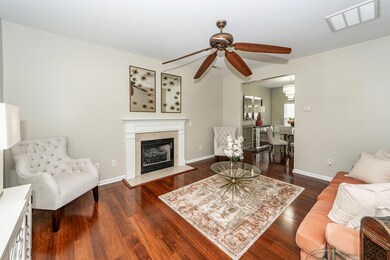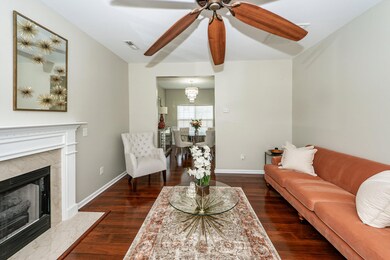139 Spindle Way Goose Creek, SC 29445
Estimated payment $2,162/month
Highlights
- Colonial Architecture
- High Ceiling
- Eat-In Kitchen
- Wood Flooring
- Formal Dining Room
- Tray Ceiling
About This Home
Welcome to this beautifully appointed home nestled in the heart of Goose Creek. Bursting with custom features and thoughtful upgrades, this residence offers both comfort and style. Enjoy relaxing evenings on the 12x12 screened porch, or step inside through a stunning custom front door that sets the tone for the rest of the home. Inside, you'll find custom cabinetry, countertops, and a full suite of upgraded appliances designed to meet all your culinary needs. The cozy marble fireplace surround creates a perfect focal point in the living area. The master bath features a sleek block window for added natural light and privacy. Waterproof laminate flooring throughout and ceramic tiling in all bathroom areas, hall way and kitchen and laundry room. Bricker paver on screened in back porch.Additional highlights include ceiling fans throughout, flood lights, a garage door opener, and surround sound pre-wiring for the ultimate entertainment experience. A side door with light adds convenience and accessibility. This home is a must-see for anyone seeking quality finishes and modern conveniences in a desirable location.
Home Details
Home Type
- Single Family
Est. Annual Taxes
- $1,229
Year Built
- Built in 2006
Lot Details
- 8,712 Sq Ft Lot
- Level Lot
HOA Fees
- $17 Monthly HOA Fees
Parking
- 2 Car Garage
Home Design
- Colonial Architecture
- Slab Foundation
- Asphalt Roof
- Vinyl Siding
Interior Spaces
- 1,818 Sq Ft Home
- 2-Story Property
- Tray Ceiling
- Smooth Ceilings
- High Ceiling
- Entrance Foyer
- Family Room with Fireplace
- Formal Dining Room
- Laundry Room
Kitchen
- Eat-In Kitchen
- Electric Range
- Microwave
- Dishwasher
- Disposal
Flooring
- Wood
- Laminate
- Vinyl
Bedrooms and Bathrooms
- 4 Bedrooms
- Walk-In Closet
Outdoor Features
- Screened Patio
Schools
- Boulder Bluff Elementary School
- Sedgefield Middle School
- Goose Creek High School
Utilities
- Central Air
- Heating Available
Community Details
- Cokers Crossing Subdivision
Map
Home Values in the Area
Average Home Value in this Area
Tax History
| Year | Tax Paid | Tax Assessment Tax Assessment Total Assessment is a certain percentage of the fair market value that is determined by local assessors to be the total taxable value of land and additions on the property. | Land | Improvement |
|---|---|---|---|---|
| 2025 | $1,229 | $224,693 | $46,206 | $178,487 |
| 2024 | $1,229 | $8,987 | $1,848 | $7,139 |
| 2023 | $1,229 | $8,987 | $1,848 | $7,139 |
| 2022 | $1,208 | $7,815 | $1,558 | $6,257 |
| 2021 | $1,303 | $7,820 | $1,558 | $6,257 |
| 2020 | $1,244 | $7,815 | $1,558 | $6,257 |
| 2019 | $1,192 | $7,815 | $1,558 | $6,257 |
| 2018 | $1,084 | $6,796 | $1,320 | $5,476 |
| 2017 | $1,076 | $6,796 | $1,320 | $5,476 |
| 2016 | $1,084 | $6,800 | $1,320 | $5,480 |
| 2015 | $1,020 | $6,800 | $1,320 | $5,480 |
| 2014 | $963 | $6,800 | $1,320 | $5,480 |
| 2013 | -- | $6,800 | $1,320 | $5,480 |
Property History
| Date | Event | Price | Change | Sq Ft Price |
|---|---|---|---|---|
| 08/21/2025 08/21/25 | Pending | -- | -- | -- |
| 08/12/2025 08/12/25 | Price Changed | $387,000 | -3.2% | $213 / Sq Ft |
| 05/08/2025 05/08/25 | For Sale | $399,900 | -- | $220 / Sq Ft |
Purchase History
| Date | Type | Sale Price | Title Company |
|---|---|---|---|
| Special Warranty Deed | $193,570 | None Available | |
| Special Warranty Deed | -- | None Available |
Mortgage History
| Date | Status | Loan Amount | Loan Type |
|---|---|---|---|
| Open | $174,213 | Future Advance Clause Open End Mortgage | |
| Previous Owner | $672,000 | Future Advance Clause Open End Mortgage |
Source: CHS Regional MLS
MLS Number: 25012758
APN: 235-02-01-006
- 216 Loocock Dr
- 241 Wathen Dr
- 232 Wathen Dr
- 120 Speer St
- 238 Wathen Dr
- 256 Hyrne Dr
- 208 Kirkland St
- 396 Painted Lady Ln
- 127 Kirkland St
- 125 Kirkland St
- 121 Kirkland St
- 123 Kirkland St
- 218 Donatella Dr
- 133 Evergreen Magnolia Ave
- 116 Kirkland St
- 444 Duskywing Dr
- 442 Duskywing Dr
- 438 Duskywing Dr
- 436 Duskywing Dr
- 446 Duskywing Dr
