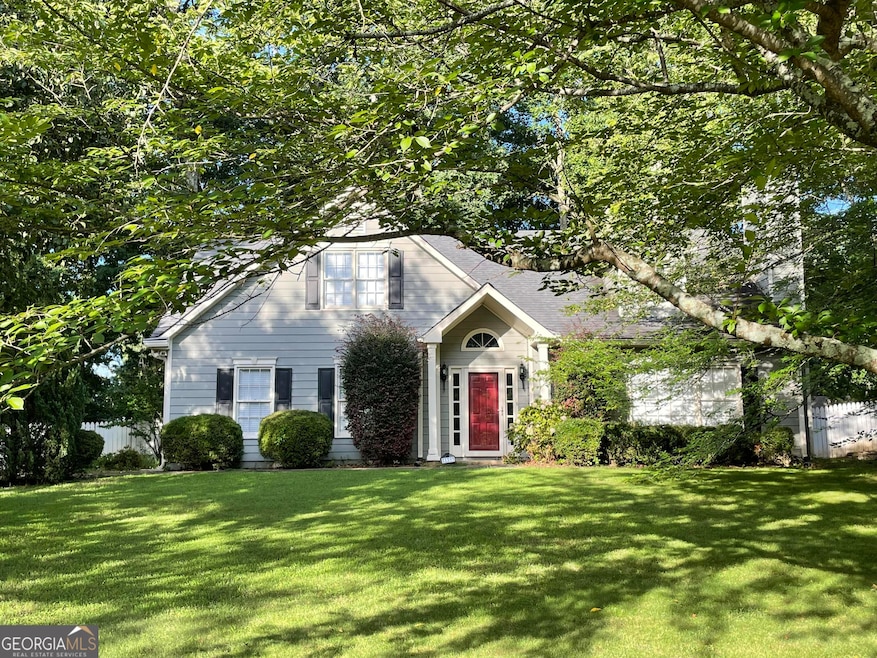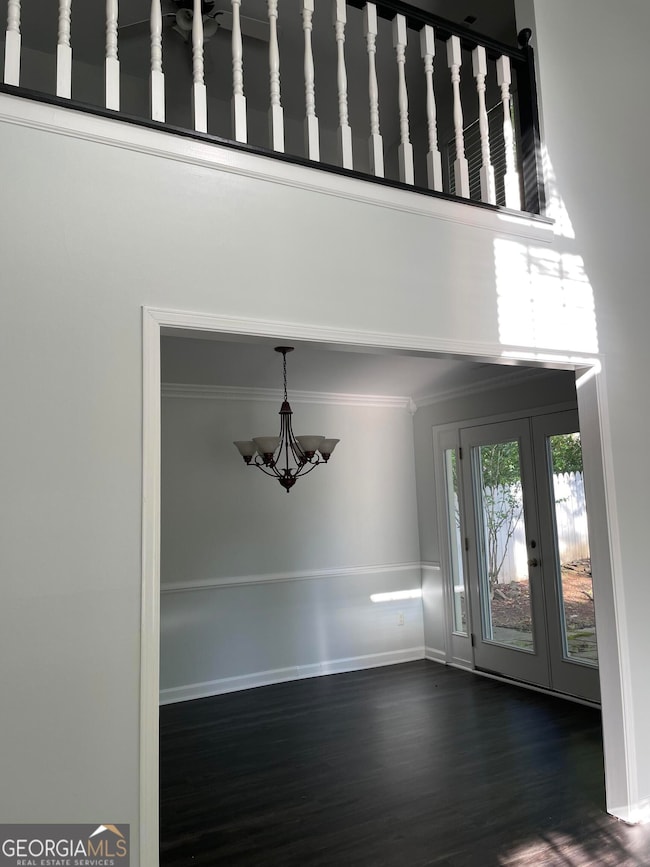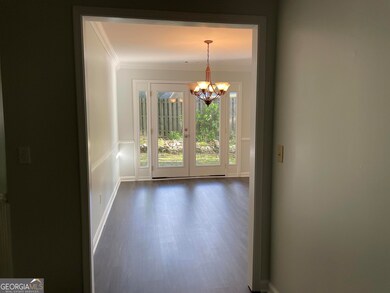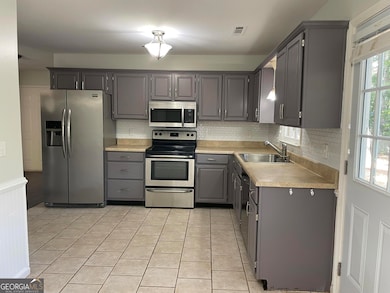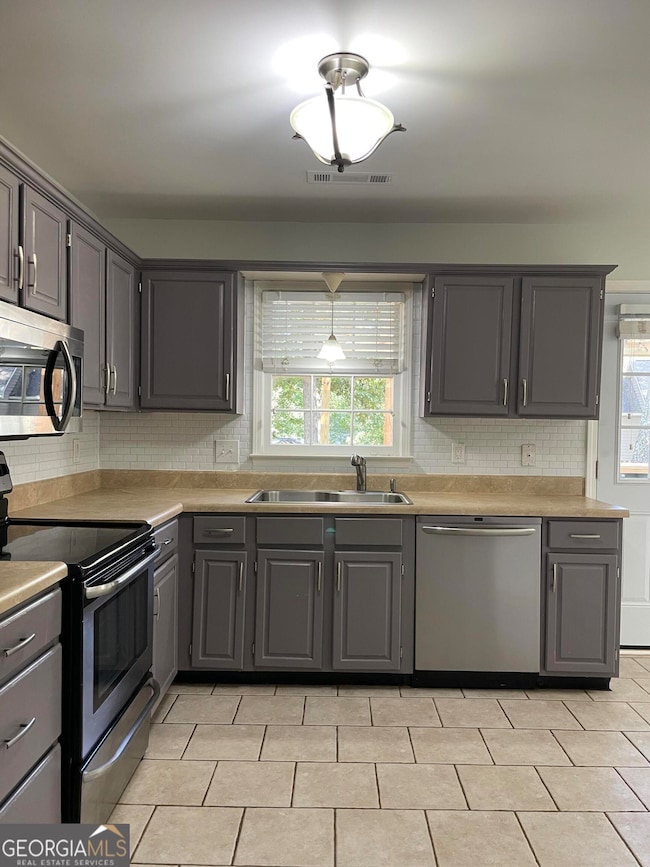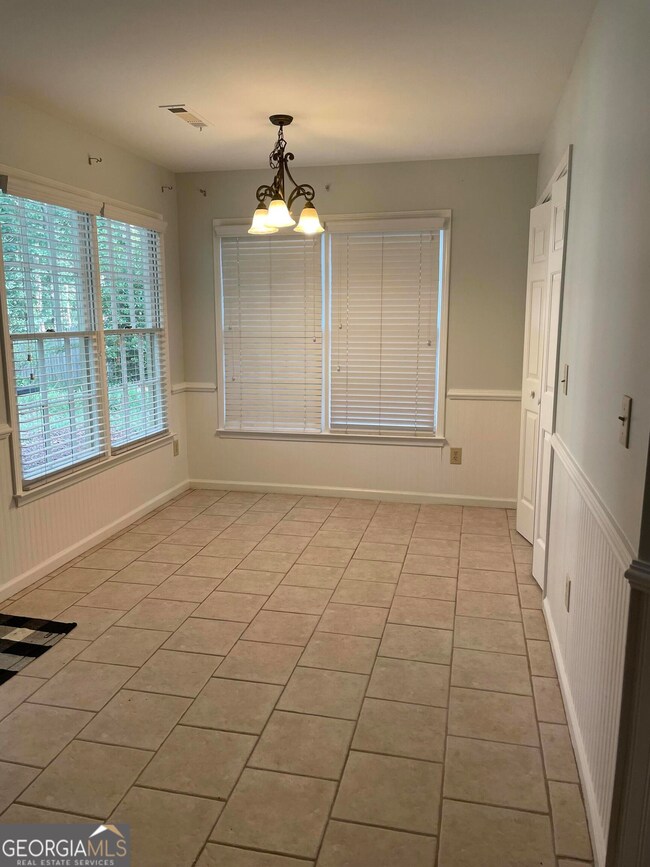139 Stanbrough Dr Dallas, GA 30157
West Cobb NeighborhoodEstimated payment $2,624/month
Highlights
- City View
- Craftsman Architecture
- Main Floor Primary Bedroom
- Vaughan Elementary School Rated A
- Clubhouse
- Whirlpool Bathtub
About This Home
Welcome to 139 Stanbrough Dr - a charming 3 bed, 2.5 bath home in a highly sought-after Harrison District. Enjoy primary suite on main level, featuring a spa-like bathroom with a garden tub, walk-in shower, and dual closets. The open-concept living room offers soaring ceilings, abundant natural light, and a cozy gas log fireplace. A formal dining room and bright, eat-in kitchen, are perfect for gatherings. The kitchen boasts all stainless steel appliances and a walk in pantry. Upstairs is a bonus versatile loft area. Fenced backyard on almost half acre lot with beautiful hardwood trees, pergola, storage shed, and fire pit. Fresh interior paint and new flooring throughout. Quiet cul-de-sac in desirable swim/tennis community. Convenient to shopping, dining, and West Cobb. Move-in ready!
Home Details
Home Type
- Single Family
Est. Annual Taxes
- $4,214
Year Built
- Built in 1991 | Remodeled
Lot Details
- 0.45 Acre Lot
- Cul-De-Sac
HOA Fees
- $50 Monthly HOA Fees
Home Design
- Craftsman Architecture
- Composition Roof
- Wood Siding
Interior Spaces
- 2,118 Sq Ft Home
- 2-Story Property
- High Ceiling
- 1 Fireplace
- Two Story Entrance Foyer
- Great Room
- Loft
- Tile Flooring
- City Views
Kitchen
- Walk-In Pantry
- Oven or Range
- Microwave
- Ice Maker
- Dishwasher
- Stainless Steel Appliances
- Disposal
Bedrooms and Bathrooms
- 3 Bedrooms | 1 Primary Bedroom on Main
- Walk-In Closet
- Double Vanity
- Whirlpool Bathtub
- Bathtub Includes Tile Surround
- Separate Shower
Laundry
- Laundry Room
- Laundry in Kitchen
Parking
- 5 Car Garage
- Parking Storage or Cabinetry
- Side or Rear Entrance to Parking
- Garage Door Opener
- Guest Parking
Schools
- Vaughan Elementary School
- Lost Mountain Middle School
- Harrison High School
Utilities
- Central Heating and Cooling System
- Underground Utilities
- Gas Water Heater
- Septic Tank
- High Speed Internet
- Phone Available
Community Details
Overview
- Association fees include management fee, swimming, tennis
- Wyndham Lakes Subdivision
Amenities
- Clubhouse
Recreation
- Tennis Courts
- Community Playground
- Community Pool
Map
Home Values in the Area
Average Home Value in this Area
Tax History
| Year | Tax Paid | Tax Assessment Tax Assessment Total Assessment is a certain percentage of the fair market value that is determined by local assessors to be the total taxable value of land and additions on the property. | Land | Improvement |
|---|---|---|---|---|
| 2025 | $4,238 | $140,668 | $35,200 | $105,468 |
| 2024 | $4,241 | $140,668 | $35,200 | $105,468 |
| 2023 | $3,868 | $128,300 | $15,200 | $113,100 |
Property History
| Date | Event | Price | List to Sale | Price per Sq Ft |
|---|---|---|---|---|
| 10/20/2025 10/20/25 | For Sale | $425,000 | -- | $201 / Sq Ft |
Purchase History
| Date | Type | Sale Price | Title Company |
|---|---|---|---|
| Warranty Deed | $210,000 | -- | |
| Warranty Deed | -- | -- | |
| Warranty Deed | $205,500 | -- | |
| Deed | $188,000 | -- | |
| Deed | $177,000 | -- |
Mortgage History
| Date | Status | Loan Amount | Loan Type |
|---|---|---|---|
| Open | $168,000 | New Conventional | |
| Previous Owner | $199,335 | New Conventional | |
| Previous Owner | $186,311 | FHA | |
| Previous Owner | $141,600 | New Conventional |
Source: Georgia MLS
MLS Number: 10628029
APN: 20-0305-0-073-0
- 147 Stanbrough Dr
- 6413 Stanbrough Ln
- 6288 Sayre Dr NW
- 6298 Preston Way NW
- 301 Kensley Dr
- 219 Wyndhamwood Trail
- 6049 Wyndham Woods Dr
- 139 Andrew Jackson Ct
- 252 Rockledge Bend SW
- 243 Rockledge Bend SW
- 80 Brooks Ln
- 239 Rockledge Bend SW
- 276 Rockledge Bend SW
- 0 Seven Oaks Dr Unit 1523471
- 6013 Katie Emma Dr
- 251 Rockledge Bend
- 5907 Seven Oaks Dr
- 303 Rockledge Bend SW
- 247 Rockledge Bend SW
- 264 Rockledge Bend SW
- 5370 Swan Ln SW
- 276 Andrew Jackson Ct
- 297 Old Hickory Way
- 560 Presidential Dr
- 6309 Woodlore Dr NW
- 4355 E Paulding Dr Unit A
- 73 Shelby Ct
- 65 Shelby Ct
- 50 Shelby Ct
- 6221 Woodlore Dr NW Unit 1
- 553 Camp Dr
- 415 Holland Springs Dr Unit TERRAC
- 421 Holland Springs Dr
- 89 White Oak St
- 180 Mill Trace
- 70 Harris Oaks
- 57 Pine Point Ct
- 49 Parkside Dr
- 4602 Mt Tabor Church Rd
- 144 Hunters Trace
