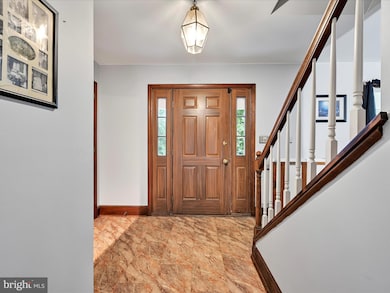139 Strickler Run Dr Columbia, PA 17512
Estimated payment $3,326/month
Highlights
- Colonial Architecture
- 1 Fireplace
- 2 Car Attached Garage
- Hempfield High School Rated 9+
- No HOA
- Oversized Parking
About This Home
Why settle for 1 Primary bedroom suite when you can have 2! Welcome to 139 Strickler Run Road in Columbia – where space, style, and comfort meet! This impressive 4-bedroom, 2.5-bath home offers over 2,700 square feet of beautifully designed living space, perfect for those who love room to spread out. Step inside to find engineered hardwood floors throughout most of the home, adding warmth and elegance to every room. The heart of the home is the bright, modern kitchen featuring gorgeous granite countertops, tile flooring and plenty of space for cooking, entertaining, or gathering with friends and family.
What truly sets this home apart are the two primary bedroom suites – ideal for multi-generational living, guests, or simply enjoying your own private retreat. The cozy fireplace creates an inviting atmosphere in the main living area, perfect for relaxing evenings. .Outside, the peaceful, tree-lined backyard feels like your own hidden escape, while the 2-car garage keeps life organized and clutter-free.
With its thoughtful layout and generous size, 139 Strickler Run Road has everything you need . Seller is including a 1-year home warranty for added peace of mind.
Listing Agent
(717) 475-3885 rmadar@homesale.com Berkshire Hathaway HomeServices Homesale Realty Listed on: 08/28/2025

Home Details
Home Type
- Single Family
Est. Annual Taxes
- $6,777
Year Built
- Built in 1989
Lot Details
- 0.33 Acre Lot
Parking
- 2 Car Attached Garage
- Oversized Parking
- Side Facing Garage
Home Design
- Colonial Architecture
- Block Foundation
- Frame Construction
- Vinyl Siding
Interior Spaces
- Property has 2 Levels
- 1 Fireplace
- Living Room
- Dining Room
- Partially Finished Basement
- Basement Fills Entire Space Under The House
Bedrooms and Bathrooms
- 4 Bedrooms
Utilities
- Forced Air Heating and Cooling System
- Cooling System Utilizes Natural Gas
- Natural Gas Water Heater
Community Details
- No Home Owners Association
Listing and Financial Details
- Assessor Parcel Number 300-85539-0-0000
Map
Home Values in the Area
Average Home Value in this Area
Tax History
| Year | Tax Paid | Tax Assessment Tax Assessment Total Assessment is a certain percentage of the fair market value that is determined by local assessors to be the total taxable value of land and additions on the property. | Land | Improvement |
|---|---|---|---|---|
| 2025 | $6,379 | $282,900 | $68,200 | $214,700 |
| 2024 | $6,379 | $282,900 | $68,200 | $214,700 |
| 2023 | $6,257 | $282,900 | $68,200 | $214,700 |
| 2022 | $6,092 | $282,900 | $68,200 | $214,700 |
| 2021 | $5,972 | $282,900 | $68,200 | $214,700 |
| 2020 | $5,972 | $282,900 | $68,200 | $214,700 |
| 2019 | $5,874 | $282,900 | $68,200 | $214,700 |
| 2018 | $1,234 | $282,900 | $68,200 | $214,700 |
| 2017 | $5,517 | $214,600 | $44,400 | $170,200 |
| 2016 | $5,408 | $214,600 | $44,400 | $170,200 |
| 2015 | $1,089 | $214,600 | $44,400 | $170,200 |
| 2014 | $4,052 | $214,600 | $44,400 | $170,200 |
Property History
| Date | Event | Price | List to Sale | Price per Sq Ft |
|---|---|---|---|---|
| 11/13/2025 11/13/25 | For Sale | $524,900 | 0.0% | $146 / Sq Ft |
| 11/10/2025 11/10/25 | Pending | -- | -- | -- |
| 11/04/2025 11/04/25 | For Sale | $524,900 | 0.0% | $146 / Sq Ft |
| 09/08/2025 09/08/25 | For Sale | $524,900 | 0.0% | $146 / Sq Ft |
| 08/30/2025 08/30/25 | Pending | -- | -- | -- |
| 08/28/2025 08/28/25 | For Sale | $524,900 | -- | $146 / Sq Ft |
Purchase History
| Date | Type | Sale Price | Title Company |
|---|---|---|---|
| Deed | $221,900 | First American Title Ins Co | |
| Deed | $208,000 | Fidelity National Title |
Mortgage History
| Date | Status | Loan Amount | Loan Type |
|---|---|---|---|
| Open | $177,520 | No Value Available | |
| Previous Owner | $153,000 | Balloon | |
| Closed | $33,285 | No Value Available |
Source: Bright MLS
MLS Number: PALA2075174
APN: 300-85539-0-0000
- 250 Froelich Ave
- 47 Spring Hill Ln
- 39 Pennridge Ave
- 10 Georgetown Ct
- 216 S Manor St
- 41 E New St
- 415 LOT # 1 Hempfield Hill Rd
- 3621 Orkney Rd
- 115 College Ave
- 415 Hempfield Hill Rd
- 427 Hempfield Hill Rd
- 120 Acorn Ln
- 419 LOT # 7 Hempfield Hill Rd
- 421 Hempfield Hill Rd
- 237 Oak Rd
- 3675 Horizon Dr
- 450 Druid Hill Dr
- 2015 Aspen Ln
- 3604 Peregrine Cir
- 181 Stone House Ln
- 45 Spring Hill Ln
- 24 Pennridge Ave
- 107 Acorn Ln
- 314 Primrose Ln
- 315 Primrose Ln
- 221 Linville Dr
- 1240 Manor St Unit 2
- 745 Manor St Unit 2
- 430 Avenue K
- 336 Cherry St Unit 2
- 125 N 4th St Unit 2
- 315 Locust St
- 426 Estelle Dr
- 26 S 2nd St Unit 2
- 231 Kilgannon Ln
- 250 N 2nd St Unit 1
- 2723 Columbia Ave
- 135 S Spring Cir
- 700 Millersville Rd
- 1110 Persimmon Dr






