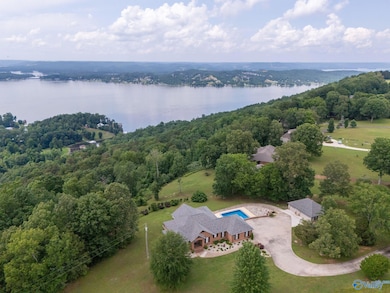139 Summit Point Guntersville, AL 35976
Estimated payment $6,116/month
Highlights
- Safe Room
- Open Floorplan
- Recreation Room
- Private Pool
- Bluff View
- Ranch Style House
About This Home
Perched above stunning Lake Guntersville is this luxurious retreat with breathtaking views of the lake on a 1.96-acre lot. Every detail in this home has been custom designed & fully renovated making it beautiful & functional. Enjoy breathtaking sunsets from the screened deck or from your elevated saltwater pool. This home features an open layout & stunning kitchen equipped w/KitchenAid appliances, generous peninsula, microwave drawer, a pot filler, & even a touch faucet. The pool area boasts a concrete surround and a custom-designed flagstone patio w/space for entertaining. The car enthusiast will love the 5 garage spaces. It is only 6 min to Guntersville Marina, 10 min to City Harbor.
Home Details
Home Type
- Single Family
Est. Annual Taxes
- $573
Year Built
- Built in 2006
Home Design
- Ranch Style House
- Traditional Architecture
- Brick Exterior Construction
- Roof Vent Fans
Interior Spaces
- 3,180 Sq Ft Home
- Open Floorplan
- Central Vacuum
- Gas Log Fireplace
- Entrance Foyer
- Living Room
- Dining Room
- Home Office
- Recreation Room
- Bluff Views
- Safe Room
Kitchen
- Double Oven
- Gas Cooktop
- Microwave
- Dishwasher
- Wine Cooler
- Disposal
Bedrooms and Bathrooms
- 3 Bedrooms
Laundry
- Laundry Room
- Dryer
- Washer
Basement
- Sealed Crawl Space
- Crawl Space
Parking
- 2 Car Garage
- Side Facing Garage
Outdoor Features
- Private Pool
- Screened Deck
- Gazebo
Schools
- Asbury Middle Elementary School
- Asbury High School
Utilities
- Central Heating and Cooling System
- Heating System Uses Natural Gas
- Thermostat
- Septic Tank
Additional Features
- Doors are 36 inches wide or more
- 1.96 Acre Lot
Community Details
- No Home Owners Association
- Metes And Bounds Subdivision
Listing and Financial Details
- Assessor Parcel Number 1603050000017.022
Map
Home Values in the Area
Average Home Value in this Area
Tax History
| Year | Tax Paid | Tax Assessment Tax Assessment Total Assessment is a certain percentage of the fair market value that is determined by local assessors to be the total taxable value of land and additions on the property. | Land | Improvement |
|---|---|---|---|---|
| 2024 | $573 | $15,260 | $0 | $0 |
| 2023 | $573 | $15,260 | $0 | $0 |
| 2022 | $573 | $15,260 | $0 | $0 |
| 2021 | $1,261 | $34,580 | $0 | $0 |
| 2020 | $1,082 | $30,260 | $0 | $0 |
| 2017 | $1,167 | $32,540 | $0 | $0 |
| 2015 | -- | $32,780 | $0 | $0 |
| 2014 | -- | $32,780 | $0 | $0 |
Property History
| Date | Event | Price | Change | Sq Ft Price |
|---|---|---|---|---|
| 08/30/2025 08/30/25 | Price Changed | $1,149,000 | -4.2% | $361 / Sq Ft |
| 06/25/2025 06/25/25 | Price Changed | $1,199,000 | -4.1% | $377 / Sq Ft |
| 05/21/2025 05/21/25 | For Sale | $1,250,000 | +127.5% | $393 / Sq Ft |
| 06/03/2021 06/03/21 | Off Market | $549,500 | -- | -- |
| 03/04/2021 03/04/21 | Sold | $549,500 | 0.0% | $174 / Sq Ft |
| 01/29/2021 01/29/21 | Pending | -- | -- | -- |
| 10/21/2020 10/21/20 | Price Changed | $549,500 | -8.3% | $174 / Sq Ft |
| 07/25/2020 07/25/20 | For Sale | $599,500 | -- | $190 / Sq Ft |
Purchase History
| Date | Type | Sale Price | Title Company |
|---|---|---|---|
| Warranty Deed | $549,500 | None Available |
Mortgage History
| Date | Status | Loan Amount | Loan Type |
|---|---|---|---|
| Open | $439,600 | New Conventional |
Source: ValleyMLS.com
MLS Number: 21889533
APN: 160305-0-000-017001
- 5685 Alabama 227
- 104 Signal Point Dr
- 4001 Neely Ct
- 2916 Signal Point Rd
- 111 Appaloosa Dr
- 1984 Signal Point Rd
- Lot 32 Signal Point Rd
- Lot 33 Signal Point Rd
- 1551 Signal Point Rd
- 4432 Leaning Beach Dr
- 1314 Buck Island Dr
- 10 Gl Ridge Cir
- 5/6 Kemper Cir
- 11 Gl Ridge Cir
- 12 Gl Ridge Cir
- 14 Gl Ridge Cir
- 13 Gl Ridge Cir
- 9 Gl Ridge Cir
- 20 Gl Ridge Cir
- 90 Gl Ridge Cir
- 2699 - 101 Paddle Wheel Dr Unit 101
- 2699 Paddle Wheel Dr Unit 304
- 1329 Carlisle Ave
- 1316 Carlisle Ave
- 2699 #204 Paddle Wheel Dr Unit 204
- 7036 Val Monte Dr
- 4812 Lloyd St
- 2500 Deerman St
- 2300 Deerman St
- 5522 Cedar Mill Dr
- 1105 Head St
- 109 Tanna Hill St
- 101 Suncrest Dr
- 101 Suncrest Rd
- 2692 U S 431
- 1266 N Main St
- 1536 New Friendship Rd
- 317 4th St SE
- 104 1st Ave NE
- 232-247 Hope Ridge Dr







