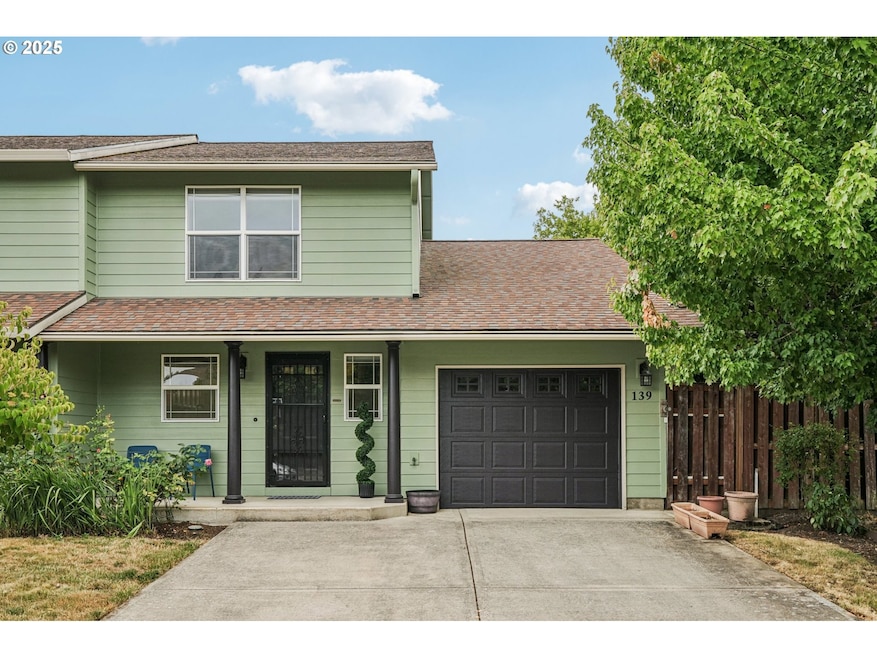
$357,500
- 3 Beds
- 1 Bath
- 928 Sq Ft
- 2010 SW Fellows St
- McMinnville, OR
Step into this cheerful home with an excellent open floor plan. Heat pump will keep you comfortable in the coming summer days. Enjoy the fully fenced yard. Create your own oasis in the back yard. Bathroom features a walk-in bathtub. Vaulted ceilings create an open, airy great room with recessed lighting. Within walking distance to Discovery Meadows park. Connected only by garage wall.
Wendy Bird Coldwell Banker Professional






