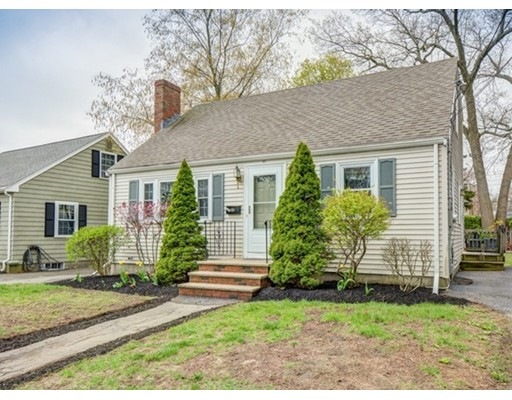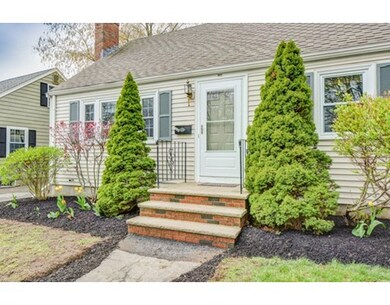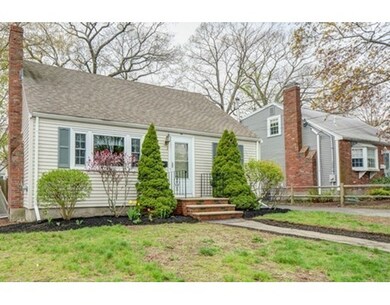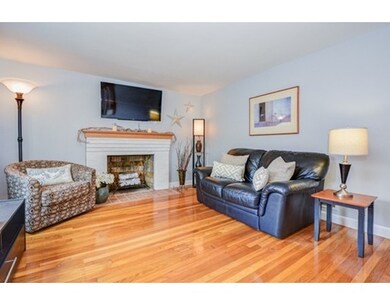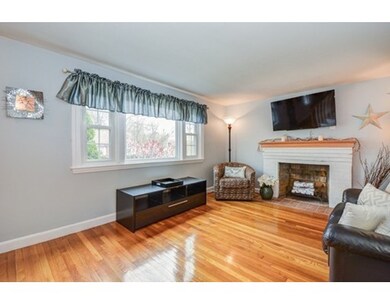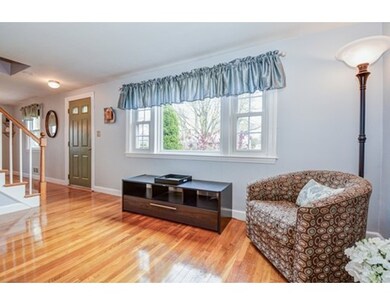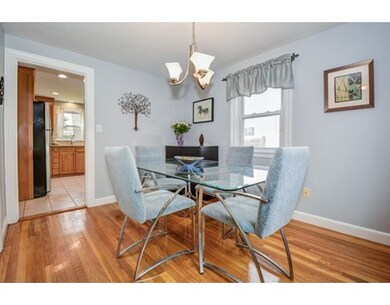
139 Taylor Ave Dedham, MA 02026
The Manor NeighborhoodAbout This Home
As of June 2021HOW ABOUT AN EARLY MOTHER'S DAY PRESENT FOR YOU? Welcome to Taylor Ave--a neighborhood of hopscotch, rollerblades, neighbors walking, & puppies. Creative owner and HGTV Enthusiast made thoughtful renovations to the interior including an updated kitchen with stone (Quartz and granite) counter tops and stainless steel appliances; painting throughout in today's modern colors; and two updated full baths. A distinct advantage of this Cape Style home is that you have bedrooms on first floor, second floor & finished basement so you can design the perfect layout for your families needs. There's plenty of room for entertaining and gatherings in the backyard for cookouts, conversations and fun. This great commuter location is just minutes to the schools, shopping (Legacy Place) gym, area restaurants/entertainment and the East Street rotary making it the perfect find for you and your family. OPEN HOUSE ON SUNDAY MAY 7TH FROM 11-1, OFFERS DUE BY MON 5/8 AT 6:00 PM. COME ON OVER & TAKE A LOOK.
Last Agent to Sell the Property
Keller Williams Realty Boston South West Listed on: 05/01/2017

Home Details
Home Type
Single Family
Est. Annual Taxes
$7,499
Year Built
1953
Lot Details
0
Listing Details
- Lot Description: Paved Drive, Level
- Property Type: Single Family
- Single Family Type: Detached
- Style: Cape
- Lead Paint: Unknown
- Year Built Description: Actual, Renovated Since
- Special Features: None
- Property Sub Type: Detached
- Year Built: 1953
Interior Features
- Has Basement: Yes
- Fireplaces: 1
- Number of Rooms: 8
- Amenities: Public Transportation, Shopping, Swimming Pool, Tennis Court, Park, Walk/Jog Trails, Stables, Golf Course, Medical Facility, Laundromat, Bike Path, Conservation Area, Highway Access, House of Worship, Marina, Private School, Public School, T-Station, University
- Electric: Circuit Breakers
- Energy: Insulated Windows, Storm Windows, Insulated Doors, Storm Doors
- Flooring: Tile, Wall to Wall Carpet, Hardwood
- Interior Amenities: Central Vacuum, Cable Available, Laundry Chute
- Basement: Full, Partially Finished, Interior Access, Bulkhead
- Bedroom 2: Second Floor, 12X9
- Bedroom 3: Second Floor, 12X9
- Bedroom 4: First Floor, 12X11
- Bedroom 5: Basement, 21X11
- Bathroom #1: First Floor, 8X5
- Bathroom #2: Second Floor, 6X5
- Kitchen: First Floor, 12X10
- Laundry Room: Basement
- Living Room: First Floor, 14X11
- Master Bedroom: Second Floor, 14X11
- Master Bedroom Description: Closet - Walk-in, Closet/Cabinets - Custom Built, Flooring - Hardwood, Cable Hookup, High Speed Internet Hookup
- Dining Room: First Floor, 11X11
- Family Room: Basement, 21X11
- No Bedrooms: 4
- Full Bathrooms: 2
- Oth1 Dimen: 22X14
- Oth1 Dscrp: Closet - Cedar, Closet, Exterior Access
- Oth2 Room Name: Center Hall
- Oth2 Dscrp: Closet - Linen
- Main Lo: BB5301
- Main So: BB3351
- Estimated Sq Ft: 1296.00
Exterior Features
- Construction: Frame
- Exterior: Vinyl
- Exterior Features: Gutters, Fenced Yard
- Foundation: Poured Concrete
Garage/Parking
- Parking: Off-Street, Paved Driveway
- Parking Spaces: 2
Utilities
- Cooling Zones: 1
- Heat Zones: 1
- Hot Water: Natural Gas
- Utility Connections: for Gas Range, for Electric Oven, for Electric Dryer, Washer Hookup
- Sewer: City/Town Sewer
- Water: City/Town Water
Schools
- Elementary School: Greenlodge
- Middle School: Dedham Middle
- High School: Dedham High
Lot Info
- Assessor Parcel Number: M:0168 L:0097
- Zoning: R
- Lot: 0097
- Acre: 0.11
- Lot Size: 5000.00
Multi Family
- Sq Ft Incl Bsmt: Yes
Ownership History
Purchase Details
Home Financials for this Owner
Home Financials are based on the most recent Mortgage that was taken out on this home.Purchase Details
Home Financials for this Owner
Home Financials are based on the most recent Mortgage that was taken out on this home.Similar Homes in Dedham, MA
Home Values in the Area
Average Home Value in this Area
Purchase History
| Date | Type | Sale Price | Title Company |
|---|---|---|---|
| Not Resolvable | $635,000 | None Available | |
| Not Resolvable | $486,000 | -- |
Mortgage History
| Date | Status | Loan Amount | Loan Type |
|---|---|---|---|
| Open | $508,000 | Purchase Money Mortgage | |
| Previous Owner | $437,400 | New Conventional | |
| Previous Owner | $125,000 | No Value Available | |
| Previous Owner | $146,500 | No Value Available | |
| Previous Owner | $10,000 | No Value Available |
Property History
| Date | Event | Price | Change | Sq Ft Price |
|---|---|---|---|---|
| 06/17/2021 06/17/21 | Sold | $635,000 | +17.8% | $416 / Sq Ft |
| 05/03/2021 05/03/21 | Pending | -- | -- | -- |
| 04/28/2021 04/28/21 | For Sale | $539,000 | +10.9% | $353 / Sq Ft |
| 06/21/2017 06/21/17 | Sold | $486,000 | +2.3% | $375 / Sq Ft |
| 05/08/2017 05/08/17 | Pending | -- | -- | -- |
| 05/01/2017 05/01/17 | For Sale | $475,000 | -- | $367 / Sq Ft |
Tax History Compared to Growth
Tax History
| Year | Tax Paid | Tax Assessment Tax Assessment Total Assessment is a certain percentage of the fair market value that is determined by local assessors to be the total taxable value of land and additions on the property. | Land | Improvement |
|---|---|---|---|---|
| 2025 | $7,499 | $594,200 | $315,600 | $278,600 |
| 2024 | $7,345 | $587,600 | $286,300 | $301,300 |
| 2023 | $6,922 | $539,100 | $259,200 | $279,900 |
| 2022 | $6,509 | $487,600 | $243,500 | $244,100 |
| 2021 | $5,940 | $434,500 | $225,400 | $209,100 |
| 2020 | $5,933 | $432,400 | $225,400 | $207,000 |
| 2019 | $5,502 | $388,800 | $196,000 | $192,800 |
| 2018 | $5,257 | $361,300 | $174,000 | $187,300 |
| 2017 | $5,172 | $350,400 | $163,100 | $187,300 |
| 2016 | $5,025 | $324,400 | $151,000 | $173,400 |
| 2015 | $4,851 | $305,700 | $143,000 | $162,700 |
| 2014 | $4,699 | $292,200 | $140,400 | $151,800 |
Agents Affiliated with this Home
-
Adam Stivaletta

Seller's Agent in 2021
Adam Stivaletta
The Agency Boston
(781) 844-2149
2 in this area
120 Total Sales
-
Olga Perelman
O
Buyer's Agent in 2021
Olga Perelman
Olga Perelman
(617) 947-6542
1 in this area
17 Total Sales
-
Marilyn Burke

Seller's Agent in 2017
Marilyn Burke
Keller Williams Realty Boston South West
(781) 603-5261
1 in this area
104 Total Sales
Map
Source: MLS Property Information Network (MLS PIN)
MLS Number: 72156346
APN: DEDH-000168-000000-000097
