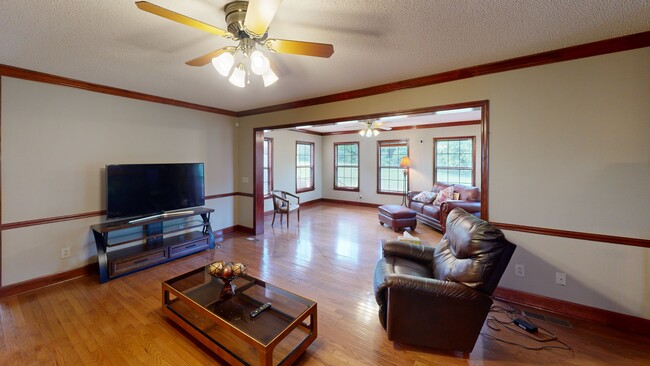
139 Thunderbird Dr Harvest, AL 35749
Harvest-Cluttsville NeighborhoodEstimated payment $2,097/month
Total Views
98,140
3
Beds
3
Baths
2,780
Sq Ft
$138
Price per Sq Ft
Highlights
- No HOA
- Central Heating and Cooling System
- Central Vacuum
About This Home
PRICED TO SELL!!! This charming & spacious 3 bed 3 bath full brick rancher boasts beautiful crown molding & matching wood trim in EVERY room. This spacious home offers formal living & dining rooms, great room, sun room, 2 car side entry garage on a very large lot, concrete deck in a well established neighborhood. STORM SHELTER!!! This home is being offered AS IS with no known major defects. Inspections welcomed.
Home Details
Home Type
- Single Family
Est. Annual Taxes
- $555
Year Built
- Built in 1988
Lot Details
- Lot Dimensions are 150 x 220
Parking
- 2 Car Garage
Home Design
- Brick Exterior Construction
Interior Spaces
- 2,780 Sq Ft Home
- Property has 1 Level
- Central Vacuum
- Fireplace Features Masonry
- Crawl Space
Kitchen
- Cooktop
- Dishwasher
Bedrooms and Bathrooms
- 3 Bedrooms
Schools
- Sparkman Elementary School
- Sparkman High School
Utilities
- Central Heating and Cooling System
- Septic Tank
Community Details
- No Home Owners Association
- Anderson Hills Subdivision
Listing and Financial Details
- Tax Lot 4
- Assessor Parcel Number 0605224002083.000
Map
Create a Home Valuation Report for This Property
The Home Valuation Report is an in-depth analysis detailing your home's value as well as a comparison with similar homes in the area
Home Values in the Area
Average Home Value in this Area
Tax History
| Year | Tax Paid | Tax Assessment Tax Assessment Total Assessment is a certain percentage of the fair market value that is determined by local assessors to be the total taxable value of land and additions on the property. | Land | Improvement |
|---|---|---|---|---|
| 2024 | $555 | $19,740 | $5,000 | $14,740 |
| 2023 | $555 | $19,060 | $5,000 | $14,060 |
| 2022 | $460 | $16,480 | $4,000 | $12,480 |
| 2021 | $409 | $14,700 | $3,420 | $11,280 |
| 2020 | $382 | $13,790 | $3,410 | $10,380 |
| 2019 | $370 | $13,390 | $3,410 | $9,980 |
| 2018 | $349 | $12,720 | $0 | $0 |
| 2017 | $349 | $12,720 | $0 | $0 |
| 2016 | $349 | $12,720 | $0 | $0 |
| 2015 | $424 | $15,200 | $0 | $0 |
| 2014 | $417 | $14,960 | $0 | $0 |
Source: Public Records
Property History
| Date | Event | Price | Change | Sq Ft Price |
|---|---|---|---|---|
| 04/05/2025 04/05/25 | For Sale | $385,000 | -- | $138 / Sq Ft |
Source: ValleyMLS.com
Purchase History
| Date | Type | Sale Price | Title Company |
|---|---|---|---|
| Warranty Deed | $187,400 | None Available |
Source: Public Records
About the Listing Agent
Ilyasha's Other Listings
Source: ValleyMLS.com
MLS Number: 21885425
APN: 06-05-22-4-002-083.000
Nearby Homes
- 119 Maverick Dr
- 115 Mustang Dr
- 105 Glenhaven Ct
- 140 Taurus Dr
- 178 Fenwick Place
- 164 Fenwick Place
- 104 Escort Cir
- 110 Ashby Pond Dr
- 101 Tempo Cir
- 166 Fenwick Place
- 162 Fenwick Place
- 145 Sager Cir
- 125 Sager Cir
- 107 Ashby Pond Dr
- Residence 1837 Plan at Highlands Trail - Townhomes
- Barton II Plan at Highlands Trail - Ranchers
- Residence 1850 Plan at Highlands Trail - Townhomes
- Trevi II Plan at Highlands Trail - Cottages
- Tivoli II Plan at Highlands Trail - Ranchers
- Medallion II Plan at Highlands Trail - Ranchers
- 117 Waterbury Dr
- 194 Yarbrough Rd
- 171 Cloverbrook Dr
- 314 Fenrose Dr
- 5451 Highway 53
- 113 Marlbrook Dr
- 117 Marlbrook Dr
- 146 Carillo Ln
- 118 Holly Fern Dr
- 165 Bayside Ln
- 119 Brooklawn Dr
- 134 Gardengate Dr
- 176 Bayside Ln
- 202 Ashbrook Cir
- 141 Wethersfield Dr
- 138 Wethersfield Dr
- 215 Farmington Dr
- 103 Grant Dr
- 120 Wethersfield Dr
- 204 Farmington Dr





