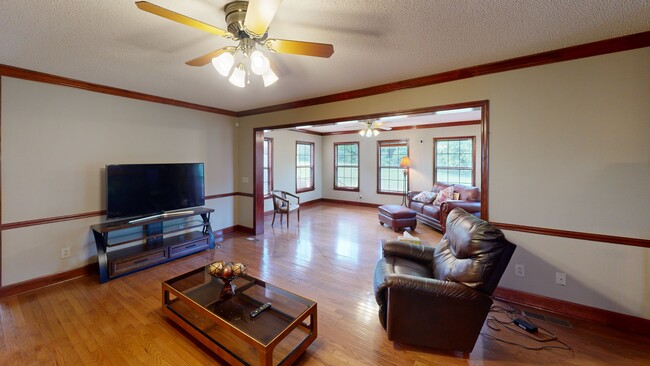
139 Thunderbird Dr Harvest, AL 35749
Harvest-Cluttsville NeighborhoodEstimated payment $2,012/month
Total Views
122,136
3
Beds
3
Baths
2,780
Sq Ft
$135
Price per Sq Ft
Highlights
- Deck
- Great Room
- Breakfast Room
- Sun or Florida Room
- No HOA
- Crown Molding
About This Home
10k PRICE IMPROVEMENT!!! This charming & spacious 3 bed 3 bath full brick rancher boasts beautiful crown molding & matching wood trim in EVERY room. This spacious home offers formal living & dining rooms, great room, sunroom, 2 car side entry garage on a very large lot, concrete deck in a well-established neighborhood. STORM SHELTER!!!
Home Details
Home Type
- Single Family
Est. Annual Taxes
- $555
Year Built
- Built in 1988
Parking
- 2 Car Garage
Home Design
- Brick Exterior Construction
Interior Spaces
- 2,780 Sq Ft Home
- Property has 1 Level
- Central Vacuum
- Crown Molding
- Fireplace Features Masonry
- Entrance Foyer
- Great Room
- Living Room
- Breakfast Room
- Dining Room
- Sun or Florida Room
- Crawl Space
- Laundry Room
Kitchen
- Cooktop
- Dishwasher
Bedrooms and Bathrooms
- 3 Bedrooms
Schools
- Sparkman Elementary School
- Sparkman High School
Utilities
- Central Heating and Cooling System
- Septic Tank
Additional Features
- Deck
- Lot Dimensions are 150 x 220
Community Details
- No Home Owners Association
- Anderson Hills Subdivision
Listing and Financial Details
- Tax Lot 4
- Assessor Parcel Number 0605224002083.000
Map
Create a Home Valuation Report for This Property
The Home Valuation Report is an in-depth analysis detailing your home's value as well as a comparison with similar homes in the area
Home Values in the Area
Average Home Value in this Area
Tax History
| Year | Tax Paid | Tax Assessment Tax Assessment Total Assessment is a certain percentage of the fair market value that is determined by local assessors to be the total taxable value of land and additions on the property. | Land | Improvement |
|---|---|---|---|---|
| 2024 | $555 | $19,740 | $5,000 | $14,740 |
| 2023 | $555 | $19,060 | $5,000 | $14,060 |
| 2022 | $460 | $16,480 | $4,000 | $12,480 |
| 2021 | $409 | $14,700 | $3,420 | $11,280 |
| 2020 | $382 | $13,790 | $3,410 | $10,380 |
| 2019 | $370 | $13,390 | $3,410 | $9,980 |
| 2018 | $349 | $12,720 | $0 | $0 |
| 2017 | $349 | $12,720 | $0 | $0 |
| 2016 | $349 | $12,720 | $0 | $0 |
| 2015 | $424 | $15,200 | $0 | $0 |
| 2014 | $417 | $14,960 | $0 | $0 |
Source: Public Records
Property History
| Date | Event | Price | List to Sale | Price per Sq Ft |
|---|---|---|---|---|
| 10/20/2025 10/20/25 | Price Changed | $374,900 | -2.6% | $135 / Sq Ft |
| 04/05/2025 04/05/25 | For Sale | $385,000 | -- | $138 / Sq Ft |
Source: ValleyMLS.com
Purchase History
| Date | Type | Sale Price | Title Company |
|---|---|---|---|
| Warranty Deed | $187,400 | None Available |
Source: Public Records
About the Listing Agent
Ilyasha's Other Listings
Source: ValleyMLS.com
MLS Number: 21885425
APN: 06-05-22-4-002-083.000
Nearby Homes
- 119 Maverick Dr
- 115 Mustang Dr
- 105 Glenhaven Ct
- 160 Fenwick Place
- 156 Fenwick Place
- 178 Fenwick Place
- 164 Fenwick Place
- 101 Tempo Cir
- 145 Sager Cir
- 125 Sager Cir
- 108 Ashby Pond Dr
- Residence 1837 Plan at Highlands Trail - Townhomes
- Barton II Plan at Highlands Trail - Ranchers
- Residence 1850 Plan at Highlands Trail - Townhomes
- Trevi II Plan at Highlands Trail - Cottages
- Tivoli II Plan at Highlands Trail - Ranchers
- Medallion II Plan at Highlands Trail - Ranchers
- Brio II Plan at Highlands Trail - Ranchers
- Princeton II Plan at Highlands Trail - Ranchers
- Charle II Plan at Highlands Trail - Cottages
- 162 Fenwick Place
- 194 Yarbrough Rd
- 314 Fenrose Dr
- 312 Fenrose Dr
- 5451 Highway 53
- 113 Marlbrook Dr
- 146 Carillo Ln
- 176 Bayside Ln
- 202 Ashbrook Cir
- 102 Burwell Spring Ln
- 121 Elmhurst Dr
- 100 Farmington Dr
- 141 Wethersfield Dr
- 204 Farmington Dr
- 141 Wedgewood Terrace Rd
- 116 Grant Dr
- 118 Labrador Ln
- 100 Springview Ln
- 132 Fall Meadow Dr
- 117 Fall Mdw Dr





