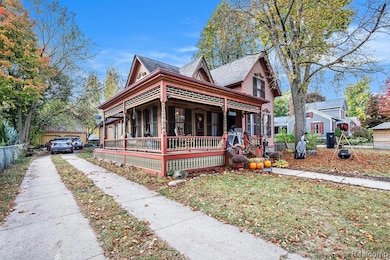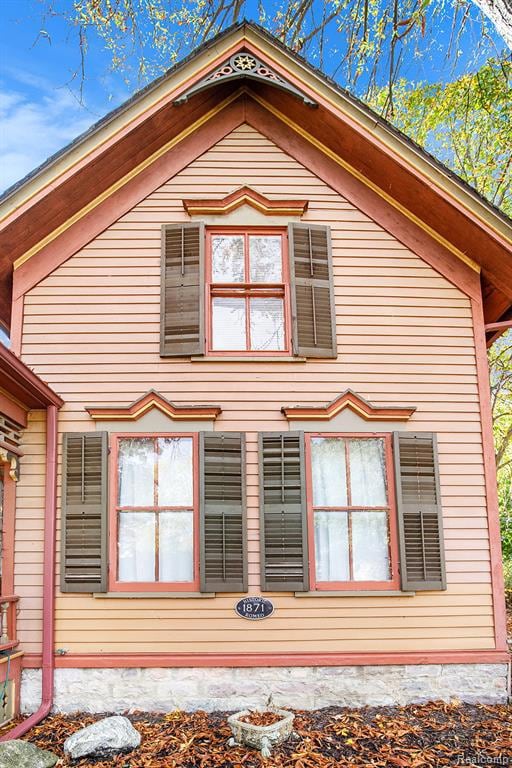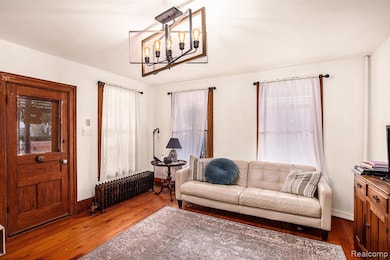Estimated payment $2,249/month
Highlights
- Hot Property
- Cathedral Ceiling
- No HOA
- Freestanding Bathtub
- Victorian Architecture
- Covered Patio or Porch
About This Home
Now is your chance to be a part of the iconic "Terror on Tillson," Romeo's famed Halloween street! Welcome home to the "Tillson Apothecary" - Built in 1871, this historic Victorian home is filled with authentic character inside & out, just waiting for your final touches and updates. Inside, an open-concept layout includes living room, dining room, and eat-in-kitchen. Gorgeous original details include solid double arch-top doors between the living room & front library (currently used as bedroom), built-in cabinetry in the dining room, exposed brick details, original moldings, stained woodwork, hardwood floors, & more. Kitchen expansion features cathedral ceiling with hand-crafted wood truss-style beams, console sink, leaded glass windows, brick range enclosure, stainless steel appliances, staggered-height upper cabinets with display shelves, butcher-block countertops, and peninsula snack-bar that seats 3-4 barstools. Main floor also includes "Flex Room" that can be used as 4th bedroom, den/family room, home office, etc. Laundry is located on main floor along with full bath with clawfoot tub (note: separate corner shower was removed but plumbing is in place to add back). Upstairs, 3 additional bedrooms complete the home. Small 2nd floor bedroom could be reimagined into 2nd full bath. Outside, a covered rear porch overlooks the expansive side & rear fenced yards. Other exterior details include original gingerbread trim on porches and gables, window pediment details, beautiful stone foundation, and real wood louvered shutters. Large garage/2-story barn provides ample space for hobbies and storage. Boiler replaced in 2024. Sale includes all kitchen & laundry appliances as well as AC units. Home sold in as-is condition.
Home Details
Home Type
- Single Family
Est. Annual Taxes
Year Built
- Built in 1871
Lot Details
- 0.35 Acre Lot
- Lot Dimensions are 86 x 174
- Back Yard Fenced
- Historic Home
Home Design
- Victorian Architecture
- Block Foundation
- Stone Foundation
- Asphalt Roof
Interior Spaces
- 1,902 Sq Ft Home
- 1.5-Story Property
- Cathedral Ceiling
- Unfinished Basement
- Crawl Space
Kitchen
- Free-Standing Gas Range
- Microwave
- Dishwasher
Bedrooms and Bathrooms
- 3 Bedrooms
- 1 Full Bathroom
- Freestanding Bathtub
Laundry
- Dryer
- Washer
Parking
- 2 Car Detached Garage
- Oversized Parking
- Workshop in Garage
Utilities
- Window Unit Cooling System
- Heating System Uses Steam
- Heating System Uses Natural Gas
- Natural Gas Water Heater
Additional Features
- Covered Patio or Porch
- Ground Level
Community Details
- No Home Owners Association
- Tillson & Hartungs Add Subdivision
Listing and Financial Details
- Assessor Parcel Number 0402151012
Map
Home Values in the Area
Average Home Value in this Area
Tax History
| Year | Tax Paid | Tax Assessment Tax Assessment Total Assessment is a certain percentage of the fair market value that is determined by local assessors to be the total taxable value of land and additions on the property. | Land | Improvement |
|---|---|---|---|---|
| 2025 | $3,919 | $171,500 | $0 | $0 |
| 2024 | $5,540 | $166,000 | $0 | $0 |
| 2023 | $5,521 | $145,500 | $0 | $0 |
| 2022 | $3,141 | $129,100 | $0 | $0 |
| 2021 | $4,832 | $123,200 | $0 | $0 |
| 2020 | $4,839 | $121,000 | $0 | $0 |
| 2019 | $4,165 | $114,800 | $0 | $0 |
| 2018 | $1,039 | $96,800 | $0 | $0 |
| 2017 | $2,940 | $84,100 | $37,500 | $46,600 |
| 2016 | $4,412 | $84,100 | $0 | $0 |
| 2015 | -- | $90,400 | $0 | $0 |
| 2011 | $1,653 | $68,400 | $0 | $0 |
Property History
| Date | Event | Price | List to Sale | Price per Sq Ft |
|---|---|---|---|---|
| 10/22/2025 10/22/25 | For Sale | $329,900 | -- | $173 / Sq Ft |
Source: Realcomp
MLS Number: 20251045543
APN: 28-04-02-151-012
- 261 S Main St
- 140 Pleasant St
- 218 Tillson St Unit 220 Tillson
- 180 S Main St
- 185 S Main St
- 67976 Van Dyke Rd Unit 8
- 193 W Lafayette St
- 281 E Lafayette St
- 284 E Saint Clair St
- 117 Bradley St
- 261 Church St
- 329 W Saint Clair St
- 315 E Saint Clair St
- 355 W Saint Clair St
- 280 Prospect St
- 139 W Hollister St
- 11480 S Crestline Dr
- 319 Chandler St
- 67091 Van Dyke Rd
- 72160 Van Dyke Ave
- 231 Apple Blossom Way
- 200 Denby St
- 308 E Washington St
- 241 N Main St Unit Upper Unit
- 11750 Cascade Cir
- 11716 Cascade Cir
- 12400 Creekview Ave
- 12365 Creekview Ave
- 11853 Cascade Cir
- 12501 Apple Ln
- 12210 St Michel Ave
- 71651 Juliet Ct
- 63240 Indian Hills Dr
- 8204 Washington Blvd
- 59025 Golden Oak Ct Unit Golden Oak Ct
- 8155 S Stony Dr
- 8891 Christopher St
- 7770 Newbury Blvd
- 7008 Boulder Pointe Dr
- 6797 Boulder Pointe Dr Unit 25







