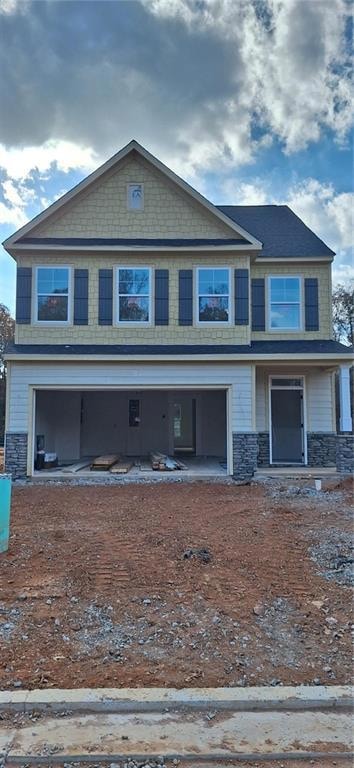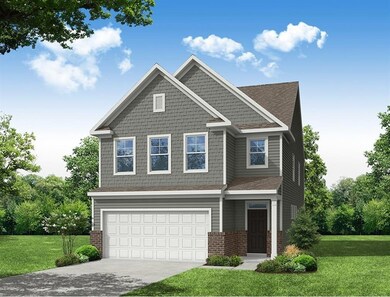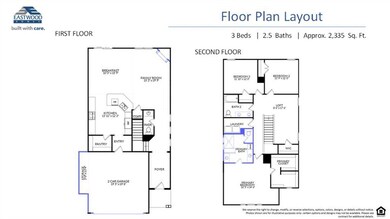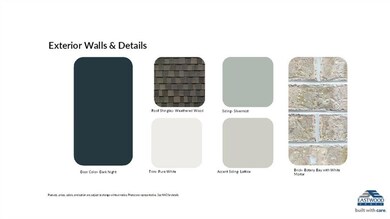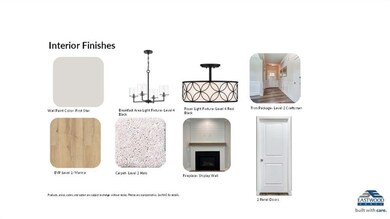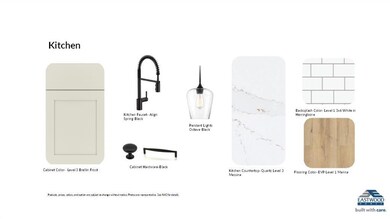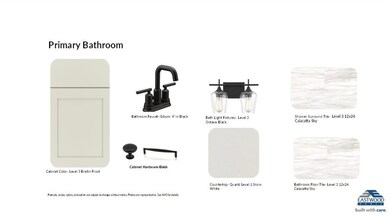139 Trace Bluff Dawsonville, GA 30534
Estimated payment $2,877/month
Highlights
- View of Trees or Woods
- Craftsman Architecture
- Loft
- Robinson Elementary School Rated 9+
- Wooded Lot
- Private Yard
About This Home
BIG RED BOW EVENT – RECEIVE $25,000 FLEX CASH OR SPECIAL RATE FINANCING – Ask for details. The Dillon is a two-story, three-bedroom, two-and-a-half-bath home with a spacious and open family room, a kitchen with a large pantry, and a separate breakfast area. The second floor features all bedrooms, including the primary bedroom with a dual-sided closet, an additional full bath, a laundry room, and a loft area. Options available to personalize this home include an expanded informal dining area, a covered porch, a screen porch, a sunroom, and a third floor with a bedroom, a full bath, and a second loft area.
Home Details
Home Type
- Single Family
Year Built
- Built in 2025 | Under Construction
Lot Details
- Private Entrance
- Wooded Lot
- Private Yard
- Back Yard
HOA Fees
- $52 Monthly HOA Fees
Parking
- 2 Car Attached Garage
- Parking Accessed On Kitchen Level
- Front Facing Garage
Home Design
- Craftsman Architecture
- Brick Exterior Construction
- Slab Foundation
- Composition Roof
- HardiePlank Type
Interior Spaces
- 2,335 Sq Ft Home
- 2-Story Property
- Crown Molding
- Tray Ceiling
- Ceiling height of 9 feet on the main level
- Factory Built Fireplace
- Double Pane Windows
- Family Room
- Living Room with Fireplace
- Loft
- Views of Woods
- Laundry Room
Kitchen
- Breakfast Area or Nook
- Open to Family Room
- Breakfast Bar
- Gas Range
- Microwave
- Dishwasher
- Kitchen Island
- Solid Surface Countertops
- White Kitchen Cabinets
- Disposal
Flooring
- Carpet
- Ceramic Tile
Bedrooms and Bathrooms
- 3 Bedrooms
- Walk-In Closet
- Dual Vanity Sinks in Primary Bathroom
Home Security
- Carbon Monoxide Detectors
- Fire and Smoke Detector
Outdoor Features
- Patio
- Rain Gutters
Location
- Property is near schools
Schools
- Robinson Elementary School
- Dawson County Middle School
- Dawson County High School
Utilities
- Forced Air Zoned Heating and Cooling System
- Heating System Uses Natural Gas
- 110 Volts
- Gas Water Heater
- High Speed Internet
Listing and Financial Details
- Home warranty included in the sale of the property
- Tax Lot 83
Community Details
Overview
- $700 Initiation Fee
- Villas At Dawsonville Subdivision
- Rental Restrictions
Recreation
- Community Playground
- Dog Park
Map
Home Values in the Area
Average Home Value in this Area
Property History
| Date | Event | Price | List to Sale | Price per Sq Ft |
|---|---|---|---|---|
| 11/21/2025 11/21/25 | Price Changed | $449,900 | -3.2% | $193 / Sq Ft |
| 10/06/2025 10/06/25 | Price Changed | $464,900 | -4.1% | $199 / Sq Ft |
| 08/19/2025 08/19/25 | For Sale | $484,900 | -- | $208 / Sq Ft |
Source: First Multiple Listing Service (FMLS)
MLS Number: 7635766
- 159 Trace Bluff
- 151 Trace Bluff
- 129 Trace Bluff
- Edinburg Plan at Villas at Dawsonville
- Clayton Plan at Villas at Dawsonville
- Arlington Plan at Villas at Dawsonville
- Ellerbe Plan at Villas at Dawsonville
- Dillon Plan at Villas at Dawsonville
- Elijah Plan at Villas at Dawsonville - Townhomes
- Burke Plan at Villas at Dawsonville
- 76 Trace Bluff
- 68 Trace Bluff
- 62 Trace Bluff
- 54 Trace Bluff
- 50 Trace Bluff
- 89 Highway 53
- Davidson Plan at Arbor West
- Caldwell Plan at Arbor West
- Waverly Plan at Arbor West
- Charleston Plan at Arbor West
- 361 Tower Dr
- 14 Pearl Chambers Dr
- 416 Highway 9 S Unit A
- 419 Georgia 9
- 38 Wheeler Place
- 137 Quail Pass
- 181 Longleaf St
- 41 Oak St
- 259 Grand Hickory Way
- 7128 Dawsonville Hwy
- 101 White Cedar Dr
- 7065 Dawsonville Hwy Unit A
- 105 Whitewood Dr
- 36 Summerwood Ln
- 396 Summerwood Ln
- 26 Hemlock Ct
- 278 Sequoia Ln
- 314 Sequoia Ln
- 128 Longleaf St
- 354 Timberland Ave
