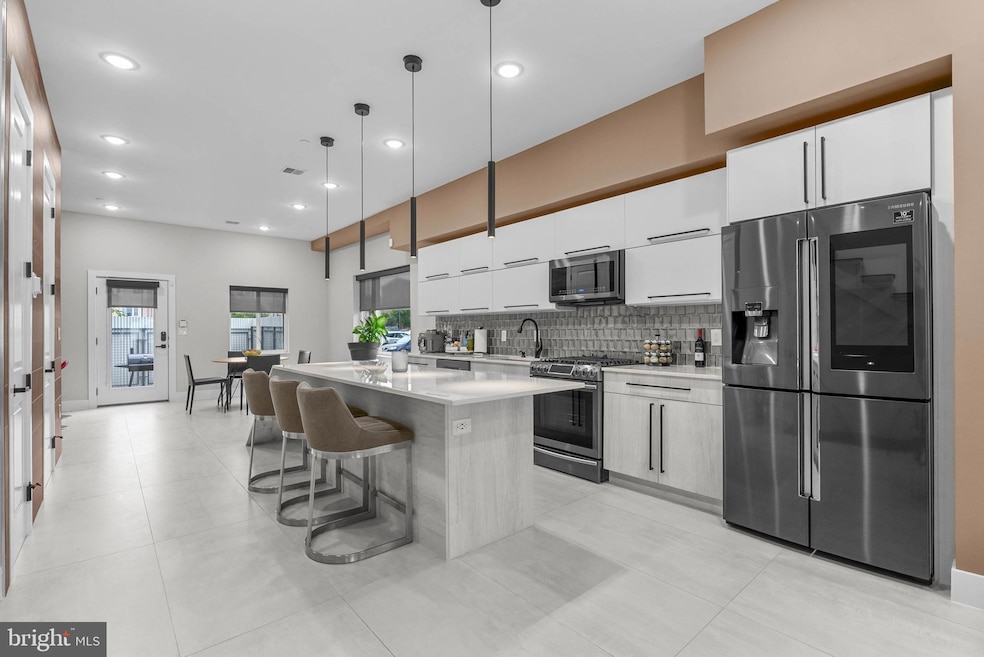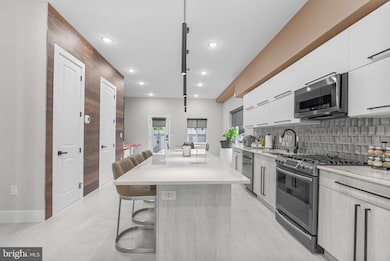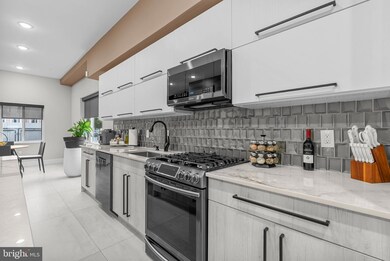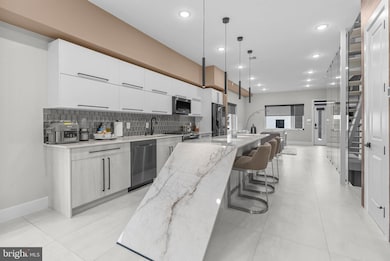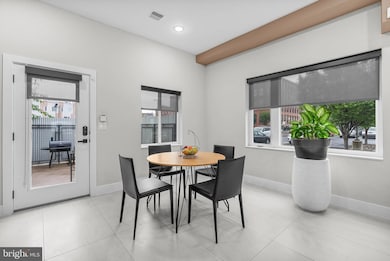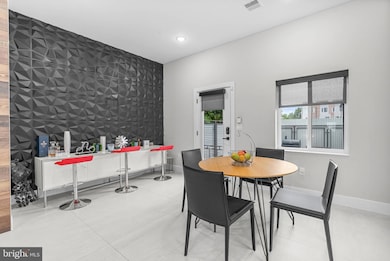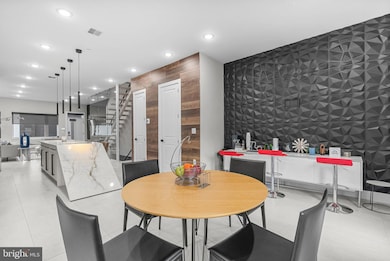139 W Jefferson St Philadelphia, PA 19122
Olde Kensington NeighborhoodEstimated payment $5,289/month
Highlights
- Straight Thru Architecture
- Forced Air Heating and Cooling System
- 2-minute walk to Hancock Park
About This Home
Experience modern city living in this exceptional residence, ideally located in Olde Kensington, just moments from Frankford Avenue in Fishtown and the Piazza in Northern Liberties. Offering 4,000 square feet of thoughtfully designed space, this home blends bold architecture with refined details, creating a one-of-a-kind property. The first floor makes an immediate impression with its open, loft-style layout, soaring 10-foot ceilings, abundant natural light from three exposures, and striking marble and granite finishes. At the heart of the home, the chef’s kitchen features a dramatic waterfall island that effortlessly transitions from everyday meals to stylish entertaining. Just beyond, a private courtyard combines steel, brick, and concrete elements to create a serene outdoor retreat—perfect for gatherings large or small. Secured off-street deeded parking spot is accessible through the rear gate for added ease and security. A custom glass-enclosed staircase anchors the home, connecting each level while enhancing the open, airy feel. The second floor has two spacious bedrooms, each complete with its own en-suite bath and contemporary finishes. The entire third floor is dedicated to the primary suite, designed as a private sanctuary with a spa-inspired bathroom featuring a freestanding soaking tub, a glass-enclosed marble shower, and dual vanities. Custom closet systems and built-in storage elevate both style and function. The lower level expands the living space with 9-foot ceilings and a flexible open layout that can serve as a home theater, fitness studio, or office. On top, the expansive rooftop deck offers sweeping views of the Philadelphia skyline. Other features include 2 HVAC systems and a high efficiency electric hot water heater. Tax abatement ends 12/31/2030. Taxes and square footage is the responsibility of the buyer to have verified independently.
Townhouse Details
Home Type
- Townhome
Est. Annual Taxes
- $1,973
Year Built
- Built in 2020
Lot Details
- 1,440 Sq Ft Lot
- Lot Dimensions are 18.00 x 81.00
HOA Fees
- $12 Monthly HOA Fees
Home Design
- Straight Thru Architecture
Interior Spaces
- 4,000 Sq Ft Home
- Property has 3 Levels
- Finished Basement
Bedrooms and Bathrooms
- 3 Main Level Bedrooms
Parking
- 1 Open Parking Space
- 1 Parking Space
- Parking Lot
- 1 Assigned Parking Space
Utilities
- Forced Air Heating and Cooling System
- Electric Water Heater
Community Details
- Olde Kensington Subdivision
Listing and Financial Details
- Tax Lot 204
- Assessor Parcel Number 182179000
Map
Home Values in the Area
Average Home Value in this Area
Tax History
| Year | Tax Paid | Tax Assessment Tax Assessment Total Assessment is a certain percentage of the fair market value that is determined by local assessors to be the total taxable value of land and additions on the property. | Land | Improvement |
|---|---|---|---|---|
| 2026 | $9,190 | $705,000 | $141,000 | $564,000 |
| 2025 | $9,190 | $705,000 | $141,000 | $564,000 |
| 2024 | $9,190 | $255,700 | $255,700 | -- |
| 2023 | $9,190 | $656,500 | $656,500 | $0 |
| 2022 | $1,827 | $656,500 | $656,500 | $0 |
| 2021 | $1,827 | $0 | $0 | $0 |
| 2020 | $1,827 | $0 | $0 | $0 |
| 2019 | $1,827 | $0 | $0 | $0 |
| 2018 | $6,652 | $0 | $0 | $0 |
| 2017 | -- | $0 | $0 | $0 |
Property History
| Date | Event | Price | List to Sale | Price per Sq Ft |
|---|---|---|---|---|
| 08/22/2025 08/22/25 | For Sale | $975,000 | -- | $244 / Sq Ft |
Purchase History
| Date | Type | Sale Price | Title Company |
|---|---|---|---|
| Deed | -- | None Listed On Document | |
| Deed | -- | First Partners Abstract Co | |
| Deed | $3,688 | -- |
Source: Bright MLS
MLS Number: PAPH2530414
APN: 182179000
- 120 W Oxford St
- 104 Turner St
- 153-59 W Jefferson St
- 1536-38 N Hancock St
- 18 E Columbia Ave
- 1524 N Hancock St Unit 402
- 1524 N Hancock St Unit 501
- 175 W Oxford St Unit C1
- 1514 Frankford Ave Unit 2
- 1540 Frankford Ave Unit 4B
- 8 E Jefferson St
- 1425 N Front St
- 1429 Frankford Ave
- 1532 N 2nd St Unit 26
- 140 W Master St
- 124 W Master St
- 1444 N 2nd St
- 159 W Palmer St
- 1746 N Hope St
- 1640 N 2nd St Unit 2
- 1508 N Mascher St Unit 9
- 1503 N Front St Unit 6
- 105 W Oxford St
- 1357 N Mascher St
- 1533 N 2nd St Unit 1C
- 116 Turner St
- 1617-27 Hope St Unit 3B
- 1416 Frankford Ave Unit 404
- 1540 Frankford Ave Unit 2D
- 1600 Frankford Ave Unit 3
- 1506 N Philip St
- 1707 N Howard St
- 1614 N 2nd St Unit 1
- 1525 N American St
- 1615 N Philip St
- 1322 N Hope St Unit A
- 1700 Frankford Ave Unit I
- 1700 N Front St Unit 1B-337
- 1700 N Front St Unit 1B-445
- 1700 N Front St Unit 1B-216
