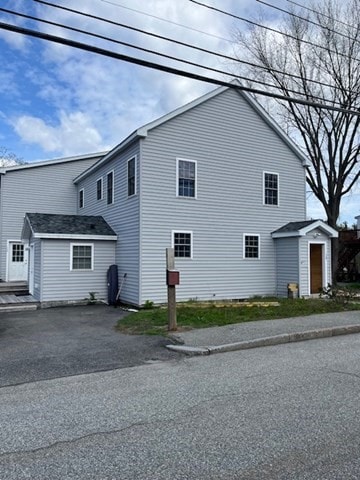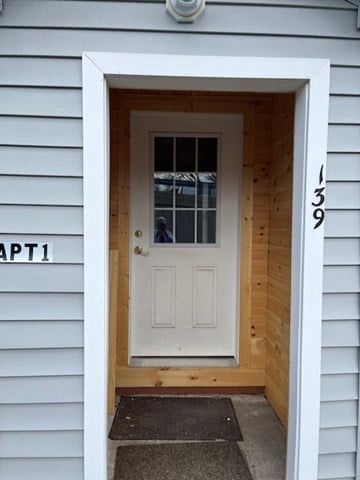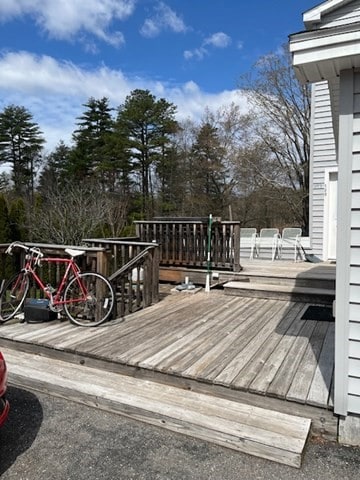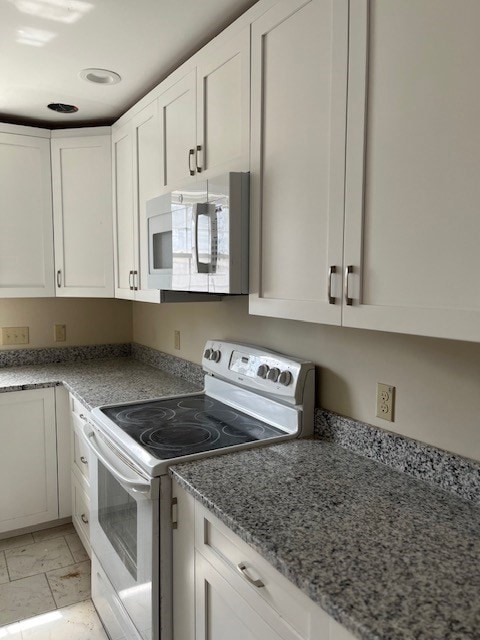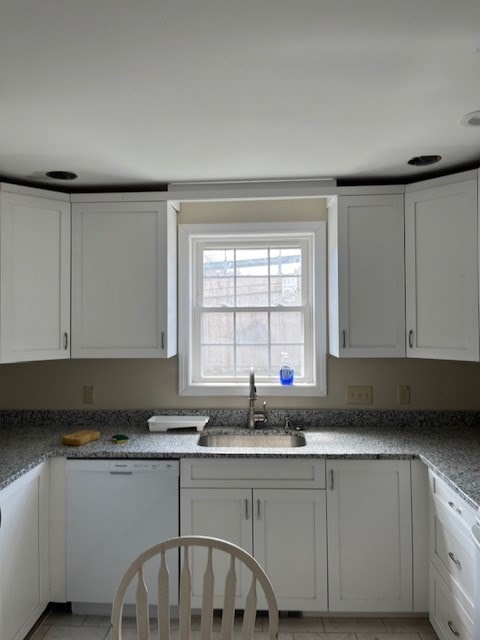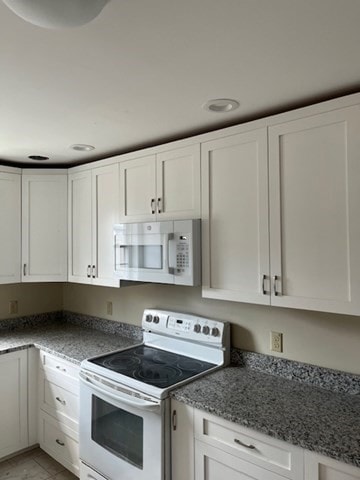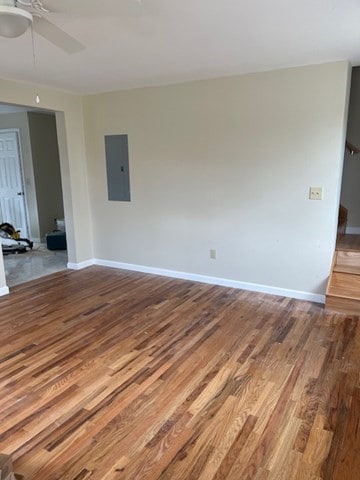Highlights
- Golf Course Community
- Deck
- Wood Flooring
- Open Floorplan
- Property is near public transit and schools
- No HOA
About This Home
Newly remodeled unit, all new from the studs in to include but not limited to floors, walls, ceilings, doors and so much more.The kitchen is fully applianced with plenty of cabinets and ample storage. The mud room also allows for additional storage and leads to the deck for relaxing or entertaining.The main bedroom is very large and the remaining three bedrooms are very generously sized. The second level also has great room with gleaming new hardwood flooring for your use and enjoyment, could be a family room, tv room, gaming room or it is large enough to be all of these in one. There is a laundry closet (hookups only) on the second living level for the tenants use. Property has a large yard shared by the other tenants as well as the landlord to be used with respect all parties and the permission of the landlord.This property is ready to be introduced to it's first occupant since the renovation.... take a tour, you will not be disappointed. Ready for immediate occupancy
Property Details
Home Type
- Multi-Family
Year Built
- 1880
Home Design
- Apartment
- Entry on the 1st floor
Interior Spaces
- 2,000 Sq Ft Home
- Open Floorplan
- Home Office
- Exterior Basement Entry
Kitchen
- Range
- Dishwasher
Flooring
- Wood
- Wall to Wall Carpet
- Ceramic Tile
Bedrooms and Bathrooms
- 3 Bedrooms
- Primary bedroom located on second floor
- Walk-In Closet
- Bathtub with Shower
Laundry
- Laundry on upper level
- Dryer
- Washer
Parking
- 2 Open Parking Spaces
- 2 Car Parking Spaces
Utilities
- No Cooling
- Heating System Uses Natural Gas
Additional Features
- Deck
- Property is near public transit and schools
Listing and Financial Details
- Security Deposit $2,850
- Rent includes water, sewer
- 12 Month Lease Term
- Assessor Parcel Number 347058
Community Details
Recreation
- Golf Course Community
- Park
- Bike Trail
Pet Policy
- No Pets Allowed
Additional Features
- No Home Owners Association
- Coin Laundry
Map
Property History
| Date | Event | Price | List to Sale | Price per Sq Ft |
|---|---|---|---|---|
| 01/29/2026 01/29/26 | Under Contract | -- | -- | -- |
| 11/21/2025 11/21/25 | Price Changed | $2,850 | -5.0% | $1 / Sq Ft |
| 09/13/2025 09/13/25 | For Rent | $3,000 | -7.7% | -- |
| 07/03/2024 07/03/24 | Rented | $3,250 | +8.3% | -- |
| 06/24/2024 06/24/24 | Under Contract | -- | -- | -- |
| 06/24/2024 06/24/24 | Price Changed | $3,000 | -3.2% | $3 / Sq Ft |
| 06/24/2024 06/24/24 | For Rent | $3,100 | 0.0% | -- |
| 06/13/2024 06/13/24 | Under Contract | -- | -- | -- |
| 05/08/2024 05/08/24 | Price Changed | $3,100 | -8.8% | $3 / Sq Ft |
| 05/03/2024 05/03/24 | For Rent | $3,400 | -- | -- |
Source: MLS Property Information Network (MLS PIN)
MLS Number: 73430410
APN: AYER-000025-000000-000001
- 14 Brook St
- 0ABC Park St
- 23 Nashua St
- 31 Independence Dr
- 21 High St
- 38 Norwood Ave
- 63 E Main St
- 100 Central Ave Unit 4
- 7 Baldwin Ct Unit 7
- 124 Hazen Rd
- 37 Willard St
- 501 Farmers Row
- 107 Old Mill Rd
- 0 Ayer & Old Mill Rd
- 55 Littleton Rd Unit 8B
- 9 Blanchard Rd
- 18A S Shaker Rd
- 40 Ayer Rd
- 30 Ayer Rd
- 11 Ambrose Way Unit 9
