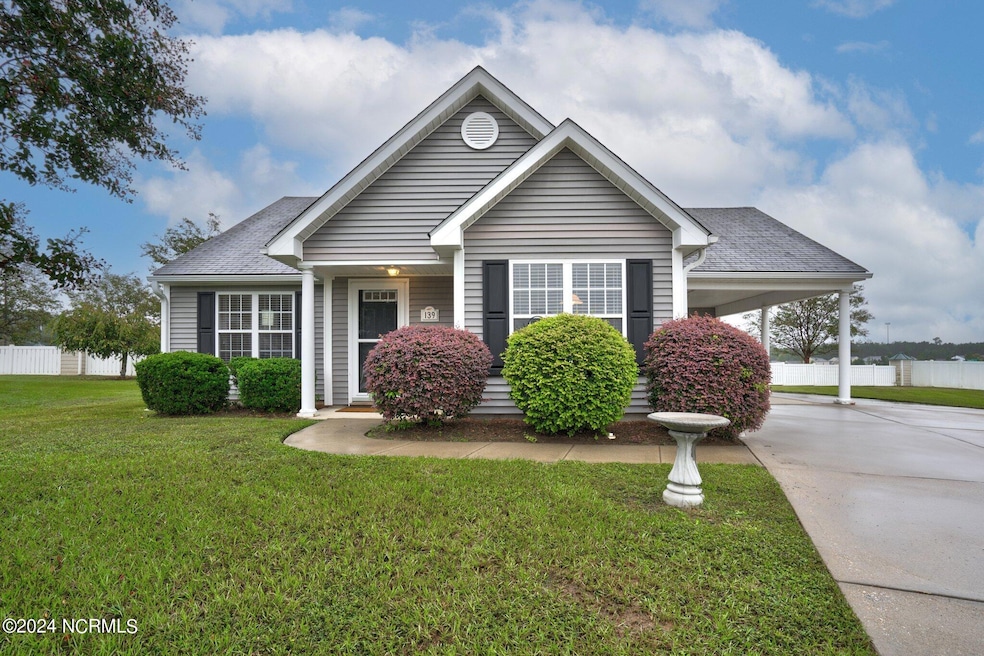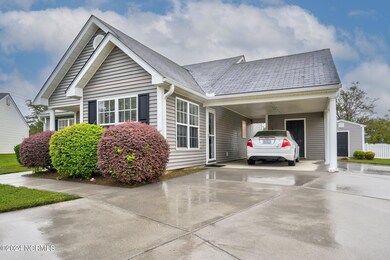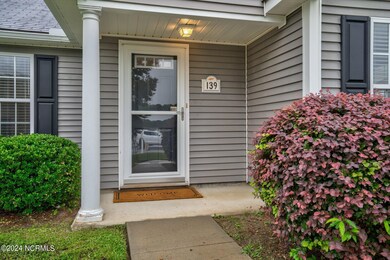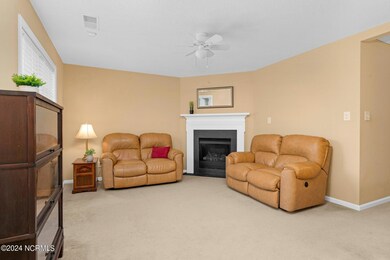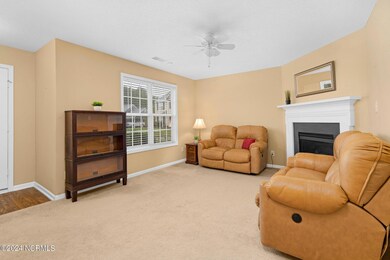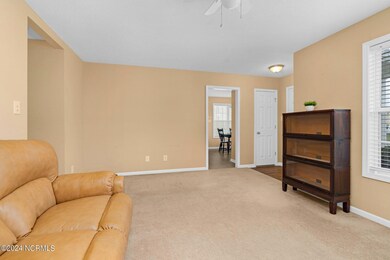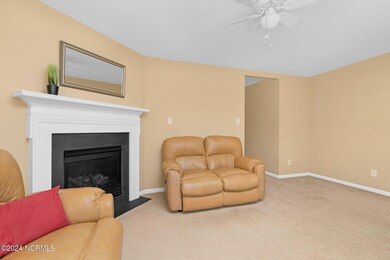
139 Windchime Ct Rocky Mount, NC 27804
Highlights
- Fenced Yard
- Cul-De-Sac
- Walk-In Closet
- Separate Outdoor Workshop
- Porch
- Patio
About This Home
As of November 2024Welcome to this charming 3 Bedroom/2 Bath home in popular Autumn Ridge! Features include: Family Room with Fireplace & Gas Logs; Eat-In Kitchen with Breakfast Area and Breakfast Bar; and a Separate Laundry Room. Primary Bedroom offers a Walk-In Closet and a Private Bath with a Garden Tub/Shower Combo. Exterior features include: Attached 1-Car Carport with a large Storage Room; Private Patio; and a Detached, Wired 10 x 12 Storage Building. Cul-de-Sac lot. Gutters. New roof on home. Conveniently located near schools, parks, medical facilities, and US 64 and I 95.
Last Agent to Sell the Property
Sandra Pope Realty License #202824 Listed on: 09/26/2024
Home Details
Home Type
- Single Family
Est. Annual Taxes
- $1,303
Year Built
- Built in 2006
Lot Details
- 8,015 Sq Ft Lot
- Lot Dimensions are 36.41 x 90.94 x 140.50 x 150.40
- Cul-De-Sac
- Fenced Yard
- Vinyl Fence
- Property is zoned R-6
HOA Fees
- $33 Monthly HOA Fees
Home Design
- Slab Foundation
- Wood Frame Construction
- Shingle Roof
- Architectural Shingle Roof
- Vinyl Siding
- Stick Built Home
Interior Spaces
- 1,259 Sq Ft Home
- 1-Story Property
- Ceiling Fan
- Gas Log Fireplace
- Blinds
- Combination Dining and Living Room
- Partial Basement
- Pull Down Stairs to Attic
- Storm Doors
- Laundry Room
Kitchen
- Stove
- Built-In Microwave
- Dishwasher
Flooring
- Carpet
- Laminate
Bedrooms and Bathrooms
- 3 Bedrooms
- Walk-In Closet
- 2 Full Bathrooms
Parking
- 1 Attached Carport Space
- Driveway
Outdoor Features
- Patio
- Separate Outdoor Workshop
- Outdoor Storage
- Porch
Schools
- Benvenue Elementary School
- Rocky Mount Middle School
- Rocky Mount Senior High School
Utilities
- Forced Air Heating and Cooling System
- Heating System Uses Natural Gas
- Municipal Trash
Listing and Financial Details
- Tax Lot 6A
- Assessor Parcel Number 3831-12-96-0162
Community Details
Overview
- The Autumn Ridge Owners Association, Phone Number (252) 355-8884
- Autumn Ridge Subdivision
- Maintained Community
Recreation
- Community Playground
Ownership History
Purchase Details
Home Financials for this Owner
Home Financials are based on the most recent Mortgage that was taken out on this home.Purchase Details
Home Financials for this Owner
Home Financials are based on the most recent Mortgage that was taken out on this home.Similar Homes in the area
Home Values in the Area
Average Home Value in this Area
Purchase History
| Date | Type | Sale Price | Title Company |
|---|---|---|---|
| Warranty Deed | $219,500 | None Listed On Document | |
| Warranty Deed | $124,000 | None Available |
Mortgage History
| Date | Status | Loan Amount | Loan Type |
|---|---|---|---|
| Open | $202,000 | New Conventional | |
| Previous Owner | $150,000 | New Conventional | |
| Previous Owner | $96,150 | New Conventional | |
| Previous Owner | $25,000 | Credit Line Revolving | |
| Previous Owner | $99,096 | Purchase Money Mortgage | |
| Previous Owner | $86,700 | Construction |
Property History
| Date | Event | Price | Change | Sq Ft Price |
|---|---|---|---|---|
| 11/25/2024 11/25/24 | Sold | $219,500 | 0.0% | $174 / Sq Ft |
| 10/03/2024 10/03/24 | Pending | -- | -- | -- |
| 09/26/2024 09/26/24 | For Sale | $219,500 | -- | $174 / Sq Ft |
Tax History Compared to Growth
Tax History
| Year | Tax Paid | Tax Assessment Tax Assessment Total Assessment is a certain percentage of the fair market value that is determined by local assessors to be the total taxable value of land and additions on the property. | Land | Improvement |
|---|---|---|---|---|
| 2024 | $1,041 | $107,720 | $11,050 | $96,670 |
| 2023 | $722 | $107,720 | $0 | $0 |
| 2022 | $738 | $107,720 | $11,050 | $96,670 |
| 2021 | $722 | $107,720 | $11,050 | $96,670 |
| 2020 | $722 | $107,720 | $11,050 | $96,670 |
| 2019 | $722 | $107,720 | $11,050 | $96,670 |
| 2018 | $722 | $107,720 | $0 | $0 |
| 2017 | $722 | $107,720 | $0 | $0 |
| 2015 | $784 | $117,000 | $0 | $0 |
| 2014 | $784 | $117,000 | $0 | $0 |
Agents Affiliated with this Home
-
S
Seller's Agent in 2024
Sandra Pope
Sandra Pope Realty
-
V
Buyer's Agent in 2024
Vivian Lee Harper
Real Broker LLC
Map
Source: Hive MLS
MLS Number: 100468100
APN: 3831-12-96-0162
- 101 Ferry Ct
- 7028 Peppermill Way
- 7024 Peppermill Way
- 7008 Peppermill Way
- 7020 Peppermill Way
- 7016 Peppermill Way
- 7004 Peppermill Way
- 7000 Peppermill Way
- 7000 Peppermill Way
- 7000 Peppermill Way
- 7021 Peppermill Way
- 7025 Peppermill Way
- 7029 Peppermill Way
- 6920 Moss Creek Way
- 7100 Hunter Hill Rd
- 129 Ferry Ct
- 125 Ferry Ct
