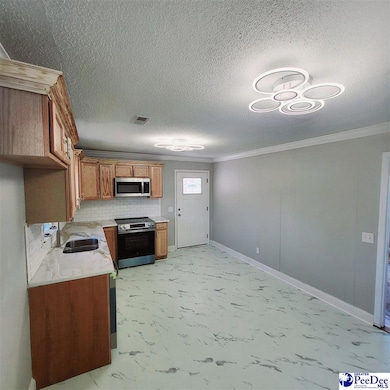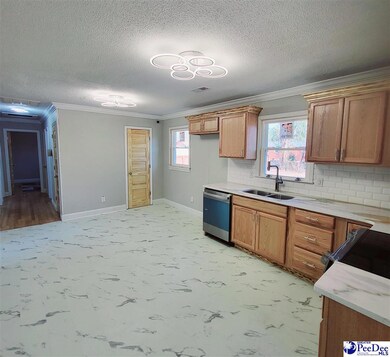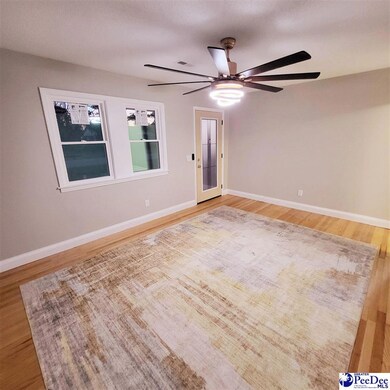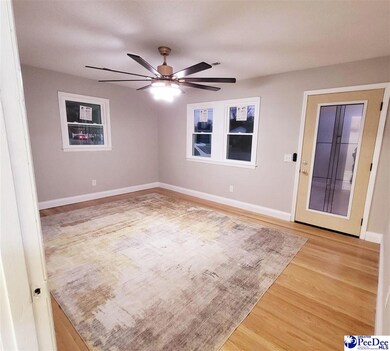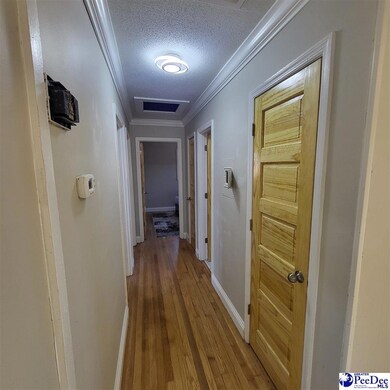
139 Wingate Ave Florence, SC 29506
Estimated payment $852/month
Highlights
- Traditional Architecture
- Attic
- Central Heating and Cooling System
- Wood Flooring
- Walk-In Closet
- Ceiling Fan
About This Home
Get your checkbooks out! This home is stunning! For sale: 139 Wingate Avenue, Florence, SC, for only $159,900. As you tour this lovely home with 3 bedrooms, 1 bathroom, and some amazing updates, you'll be impressed. The living room features Agreeable Gray walls that complement natural wood floors with a semi-gloss finish. The kitchen boasts new cabinets, trimmed with beautiful crown and baseboard molding. The tile backsplash, quartz countertop, new marble white LVP, new windows, and new Saturn flush-mount light fixtures make this kitchen spectacular. The bathroom features a nice epoxy white tub finish, an extra-large shower head, a surreal vertical tile backsplash, and an LED mirror that brings a positive glow throughout. All bedrooms have 60-inch blade ceiling fans with remotes, new windows, beautiful hardwood floors, and Knotty pine Sante fe interior doors sealed with two coats of polyurethane. Charming is this home's first name.
Home Details
Home Type
- Single Family
Est. Annual Taxes
- $105
Year Built
- Built in 1970
Parking
- 1 Car Garage
- Carport
Home Design
- Traditional Architecture
- Brick Exterior Construction
- Architectural Shingle Roof
Interior Spaces
- 1,050 Sq Ft Home
- 1-Story Property
- Ceiling height between 8 to 10 feet
- Ceiling Fan
- Crawl Space
- Pull Down Stairs to Attic
- Washer and Dryer Hookup
Kitchen
- Range
- Microwave
- Dishwasher
Flooring
- Wood
- Luxury Vinyl Plank Tile
Bedrooms and Bathrooms
- 3 Bedrooms
- Walk-In Closet
- 1 Full Bathroom
- Shower Only
Schools
- North Vista Elementary School
- Williams Middle School
- Wilson High School
Additional Features
- 9,583 Sq Ft Lot
- Central Heating and Cooling System
Community Details
- Fairfield Subdivision
Listing and Financial Details
- Assessor Parcel Number 9009911016
Map
Home Values in the Area
Average Home Value in this Area
Tax History
| Year | Tax Paid | Tax Assessment Tax Assessment Total Assessment is a certain percentage of the fair market value that is determined by local assessors to be the total taxable value of land and additions on the property. | Land | Improvement |
|---|---|---|---|---|
| 2024 | $105 | $3,807 | $400 | $3,407 |
| 2023 | $66 | $2,623 | $280 | $2,343 |
| 2022 | $118 | $2,623 | $280 | $2,343 |
| 2021 | $81 | $2,620 | $0 | $0 |
| 2020 | $111 | $2,620 | $0 | $0 |
| 2019 | $106 | $2,623 | $280 | $2,343 |
| 2018 | $87 | $2,620 | $0 | $0 |
| 2017 | $83 | $2,620 | $0 | $0 |
| 2016 | $56 | $2,620 | $0 | $0 |
| 2015 | $59 | $2,620 | $0 | $0 |
| 2014 | $51 | $2,623 | $280 | $2,343 |
Property History
| Date | Event | Price | Change | Sq Ft Price |
|---|---|---|---|---|
| 08/09/2025 08/09/25 | Price Changed | $155,000 | -1.9% | $148 / Sq Ft |
| 07/03/2025 07/03/25 | Price Changed | $158,000 | -1.2% | $150 / Sq Ft |
| 06/17/2025 06/17/25 | Price Changed | $159,900 | -0.1% | $152 / Sq Ft |
| 05/25/2025 05/25/25 | Price Changed | $160,000 | +0.1% | $152 / Sq Ft |
| 05/25/2025 05/25/25 | For Sale | $159,900 | 0.0% | $152 / Sq Ft |
| 03/16/2025 03/16/25 | Off Market | $159,900 | -- | -- |
| 02/27/2025 02/27/25 | For Sale | $159,900 | -- | $152 / Sq Ft |
Purchase History
| Date | Type | Sale Price | Title Company |
|---|---|---|---|
| Trustee Deed | $44,000 | None Listed On Document |
Mortgage History
| Date | Status | Loan Amount | Loan Type |
|---|---|---|---|
| Open | $71,000 | New Conventional | |
| Previous Owner | $56,363 | New Conventional | |
| Previous Owner | $59,000 | Unknown |
Similar Homes in Florence, SC
Source: Pee Dee REALTOR® Association
MLS Number: 20250688
APN: 90099-11-016
- 312 W Vista St
- 404 W Vista St
- 1010 Rose St
- 311 W Williams Blvd
- 1002 N Brand St
- 1341 Marshall Ave
- 310 E Marion St
- 1012 Pawley St
- 1510 N Rocky Way Dr
- 360 N Dargan St
- 1551 N Sierra Range
- 607 E Sam Harrell Rd
- 310 W Sumter St
- 408 Dixie St
- 407 W Sumter St
- 1211 Day St
- 844 Ventura Ct
- 610 Chase St
- 707 Chase St
- 869 Merilou Way
- 1110 Oakland Ave
- 318 1/2 Royal St
- 1331 Rebecca St
- 513 N Mcqueen St
- 865 Merilou Way
- 1743 Williamsburg Cir
- 150 S Irby
- 419 - 7 S Coit St
- 102 Warley St
- 713 King Ave Unit 713 King Apt B
- 109 Winston St
- 155 Unit #1 N Franklin Dr
- 718 S Dargan St
- 600-1 & 2 Warley St
- 604 Warley St
- 1007 W Palmetto St
- 511 S Park Ave
- 1213 Gregg Ave
- 1351 Waverly Ave
- 1400 King Ave


