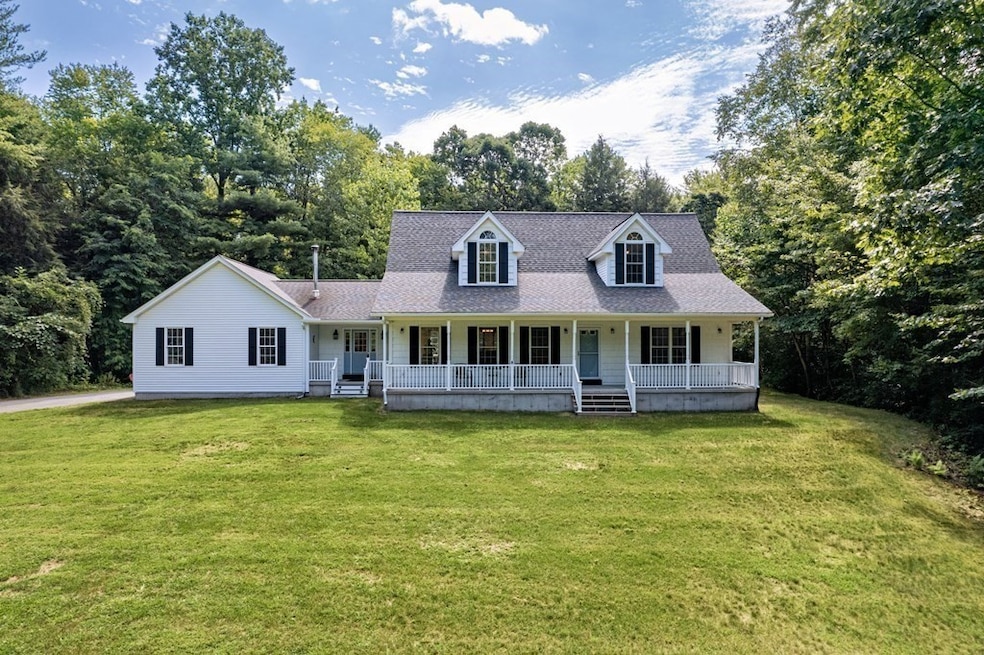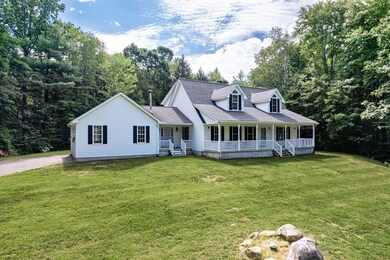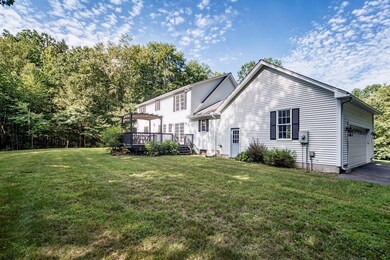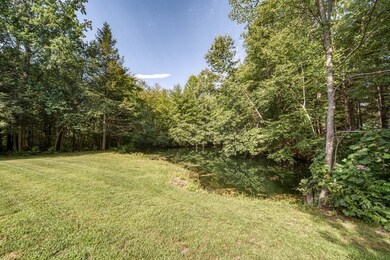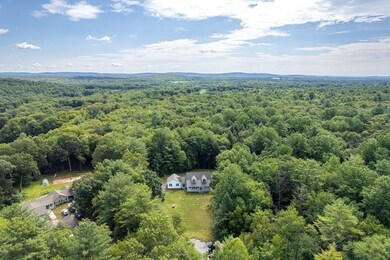
139 Wyben Rd Westfield, MA 01085
Highlights
- Golf Course Community
- Spa
- Waterfront
- Medical Services
- Pond View
- 2 Acre Lot
About This Home
As of October 2023This exceptional home is located on 2 acres of rural wooded land close to the Southampton border. Private backyard and picturesque pond located on property will give loads of quiet relaxation. Open floor plan features kitchen with plenty of cabinet space and a large island along with a wonderful pantry closet for tons of storage, dining area with slider to extra large backyard deck for all your barbecues, and a big charming Living Room with cathedral ceiling. First floor main bedroom with walk in closet and bathroom with shower and jacuzzi tub. Loft area on second floor would make a great office along with two spacious bedrooms and full bath. Front porch for enjoying a quiet evening. First floor laundry and direct access to 2 car garage. This could be the one!
Last Agent to Sell the Property
Gold Star Team
Landmark, REALTORS® Listed on: 08/20/2023
Home Details
Home Type
- Single Family
Est. Annual Taxes
- $7,133
Year Built
- Built in 2002
Lot Details
- 2 Acre Lot
- Waterfront
- Property fronts an easement
- Property is zoned Rural res.
Parking
- 2 Car Attached Garage
- Shared Driveway
- Open Parking
- Off-Street Parking
Home Design
- Cape Cod Architecture
- Frame Construction
- Shingle Roof
- Concrete Perimeter Foundation
Interior Spaces
- 2,668 Sq Ft Home
- Open Floorplan
- Cathedral Ceiling
- Ceiling Fan
- Recessed Lighting
- Insulated Windows
- Sliding Doors
- Insulated Doors
- Entryway
- Loft
- Pond Views
- Home Security System
Kitchen
- Range
- Microwave
- Dishwasher
- Kitchen Island
Flooring
- Wood
- Wall to Wall Carpet
- Ceramic Tile
Bedrooms and Bathrooms
- 3 Bedrooms
- Primary Bedroom on Main
- Linen Closet
- Walk-In Closet
- Bathtub with Shower
Laundry
- Laundry on main level
- Laundry in Bathroom
- Washer and Electric Dryer Hookup
Basement
- Basement Fills Entire Space Under The House
- Block Basement Construction
Outdoor Features
- Spa
- Bulkhead
- Balcony
- Deck
- Porch
Location
- Property is near schools
Utilities
- Forced Air Heating and Cooling System
- 2 Cooling Zones
- 2 Heating Zones
- Heating System Uses Oil
- Private Water Source
- Private Sewer
Listing and Financial Details
- Assessor Parcel Number M:67R L:76,4168370
Community Details
Overview
- No Home Owners Association
Amenities
- Medical Services
- Shops
Recreation
- Golf Course Community
- Park
- Jogging Path
- Bike Trail
Ownership History
Purchase Details
Home Financials for this Owner
Home Financials are based on the most recent Mortgage that was taken out on this home.Purchase Details
Home Financials for this Owner
Home Financials are based on the most recent Mortgage that was taken out on this home.Purchase Details
Similar Homes in Westfield, MA
Home Values in the Area
Average Home Value in this Area
Purchase History
| Date | Type | Sale Price | Title Company |
|---|---|---|---|
| Warranty Deed | $525,000 | None Available | |
| Warranty Deed | $440,000 | None Available | |
| Quit Claim Deed | -- | -- |
Mortgage History
| Date | Status | Loan Amount | Loan Type |
|---|---|---|---|
| Open | $420,000 | Purchase Money Mortgage | |
| Previous Owner | $352,000 | Purchase Money Mortgage | |
| Previous Owner | $256,000 | New Conventional | |
| Previous Owner | $308,378 | FHA | |
| Previous Owner | $308,200 | No Value Available | |
| Previous Owner | $40,000 | No Value Available | |
| Previous Owner | $231,674 | No Value Available | |
| Previous Owner | $30,000 | No Value Available | |
| Previous Owner | $165,000 | No Value Available |
Property History
| Date | Event | Price | Change | Sq Ft Price |
|---|---|---|---|---|
| 10/03/2023 10/03/23 | Sold | $525,000 | +1.0% | $197 / Sq Ft |
| 09/01/2023 09/01/23 | Pending | -- | -- | -- |
| 08/20/2023 08/20/23 | For Sale | $519,900 | +18.2% | $195 / Sq Ft |
| 09/10/2021 09/10/21 | Sold | $440,000 | +4.8% | $190 / Sq Ft |
| 07/29/2021 07/29/21 | Pending | -- | -- | -- |
| 07/23/2021 07/23/21 | For Sale | $419,900 | +31.2% | $181 / Sq Ft |
| 03/12/2019 03/12/19 | Sold | $320,000 | -4.4% | $108 / Sq Ft |
| 01/25/2019 01/25/19 | Pending | -- | -- | -- |
| 01/11/2019 01/11/19 | Price Changed | $334,900 | -4.3% | $113 / Sq Ft |
| 11/28/2018 11/28/18 | For Sale | $349,900 | 0.0% | $118 / Sq Ft |
| 08/06/2018 08/06/18 | Pending | -- | -- | -- |
| 07/12/2018 07/12/18 | For Sale | $349,900 | 0.0% | $118 / Sq Ft |
| 07/09/2018 07/09/18 | Pending | -- | -- | -- |
| 07/02/2018 07/02/18 | Price Changed | $349,900 | -2.8% | $118 / Sq Ft |
| 06/14/2018 06/14/18 | Price Changed | $359,900 | -4.0% | $122 / Sq Ft |
| 06/04/2018 06/04/18 | For Sale | $374,900 | -- | $127 / Sq Ft |
Tax History Compared to Growth
Tax History
| Year | Tax Paid | Tax Assessment Tax Assessment Total Assessment is a certain percentage of the fair market value that is determined by local assessors to be the total taxable value of land and additions on the property. | Land | Improvement |
|---|---|---|---|---|
| 2025 | $7,336 | $483,300 | $141,900 | $341,400 |
| 2024 | $7,341 | $459,700 | $129,300 | $330,400 |
| 2023 | $7,133 | $420,100 | $123,100 | $297,000 |
| 2022 | $6,886 | $372,400 | $110,100 | $262,300 |
| 2021 | $3,525 | $332,100 | $104,000 | $228,100 |
| 2020 | $7,049 | $366,200 | $104,000 | $262,200 |
| 2019 | $4,196 | $349,600 | $99,300 | $250,300 |
| 2018 | $6,398 | $330,500 | $99,300 | $231,200 |
| 2017 | $6,251 | $321,900 | $100,600 | $221,300 |
| 2016 | $6,258 | $321,900 | $100,600 | $221,300 |
| 2015 | $6,109 | $329,500 | $100,600 | $228,900 |
| 2014 | $4,573 | $329,500 | $100,600 | $228,900 |
Agents Affiliated with this Home
-
G
Seller's Agent in 2023
Gold Star Team
Landmark, REALTORS®
-

Seller Co-Listing Agent in 2023
Susan Rheaume
Landmark, REALTORS®
(413) 478-0671
3 in this area
33 Total Sales
-

Buyer's Agent in 2023
Crystal Kane
Happy Valley Realty Group, LLC
(413) 250-7223
3 in this area
44 Total Sales
-
K
Seller's Agent in 2021
Kelley And Katzer Team
Kelley & Katzer Real Estate, LLC
(413) 530-8828
67 in this area
742 Total Sales
-

Seller's Agent in 2019
Suzanne Bergeron
Coldwell Banker Realty - Western MA
(413) 237-5524
44 in this area
105 Total Sales
Map
Source: MLS Property Information Network (MLS PIN)
MLS Number: 73150508
APN: WFLD-000067-R000000-000076
- 132 North Rd
- 336 Russellville Rd
- 240 Russellville Rd
- 00 Mount Acres Rd
- 0 Root Rd
- Lot 5 Brickyard Rd
- 119 Brickyard Rd
- 177 & 178 Brickyard Rd
- 54 Patriots Dr
- 2 2nd Ave
- 90 Pine Ridge Rd
- 101 North Rd
- 36 Old House Rd
- 21 2nd Ave
- 128 Skyline Dr
- 369 College Hwy
- 1309 Southampton Rd
- Lot 5 Gil Farm Rd
- Lot 6 Gil Farm Rd
- 0 Cabot Rd
