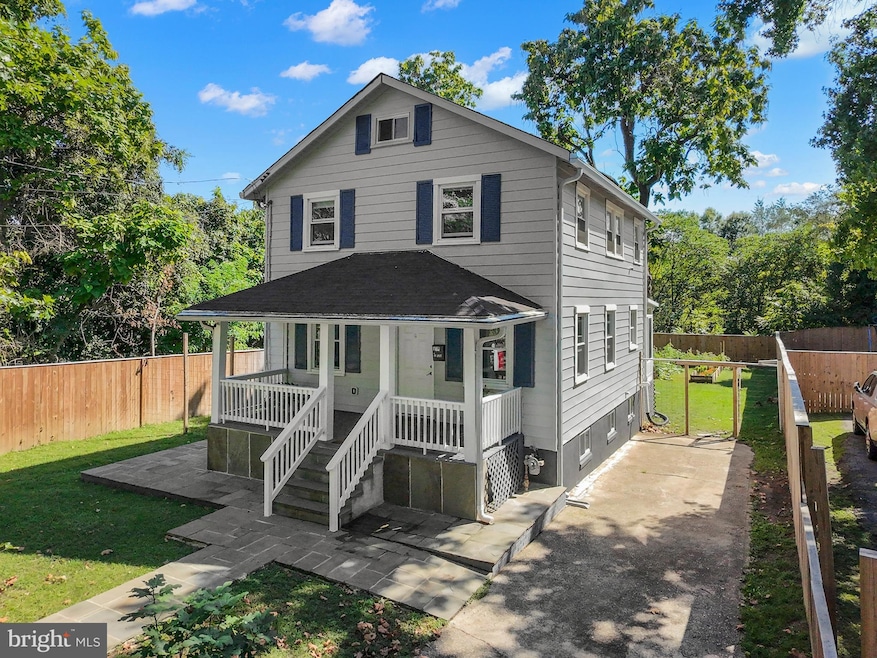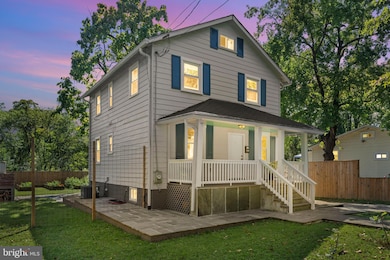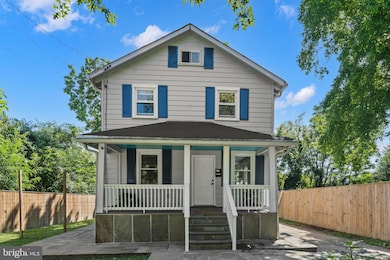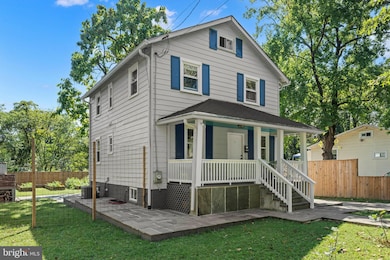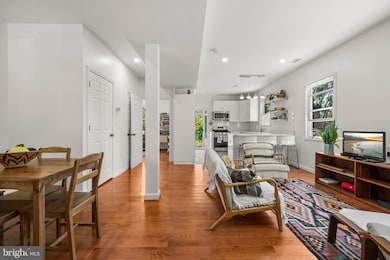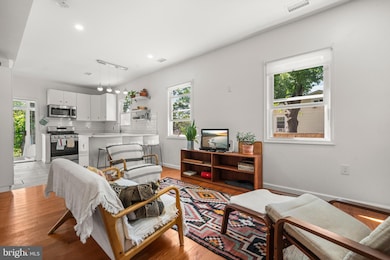139 Xenia St SE Washington, DC 20032
Congress Heights NeighborhoodEstimated payment $3,249/month
Highlights
- Creek or Stream View
- Farmhouse Style Home
- Porch
- Engineered Wood Flooring
- No HOA
- Screened Patio
About This Home
Don’t miss this incredible value in Congress Heights! 139 Xenia St SE is like a little farm in the city—perfect for a vegetable garden—with a large, beautiful fenced backyard and flagstone patio. Nestled on a quiet residential street and backing onto Oxon Run Park, it offers a rare mix of privacy, nature, and city convenience. This renovated 4BR/3BA home features a sun-filled open layout with recessed lighting, a modern kitchen with Borghini quartz counters, subway tile backsplash, and stainless steel appliances with gas range.
A spacious sunroom and large front porch expand your living space. The entry-level bedroom with accessible full bath is ideal for aging in place or those with mobility needs. Upstairs includes 3 bedrooms and 2 baths, including a primary suite with Carrara marble finishes. The walkout basement offers storage and laundry. Located on a scenic bike trail, near a state-of-the-art tennis facility, Metro, and bus lines. Surrounded by green and just minutes from downtown, this is city living with a serene twist. Schedule your tour today!
Listing Agent
Roy Kohn
(202) 345-7399 roy.kohn@redfin.com Redfin Corporation License #BR40000267 Listed on: 09/19/2025

Home Details
Home Type
- Single Family
Est. Annual Taxes
- $4,795
Year Built
- Built in 1936 | Remodeled in 2023
Lot Details
- 5,474 Sq Ft Lot
- Open Space
- North Facing Home
- Property is Fully Fenced
- Wood Fence
- Extensive Hardscape
- Back Yard
- Property is zoned R-3
Parking
- Driveway
Home Design
- Farmhouse Style Home
- Entry on the 1st floor
- Block Foundation
- Shingle Roof
- Metal Siding
- Rough-In Plumbing
Interior Spaces
- Property has 3 Levels
- Recessed Lighting
- Engineered Wood Flooring
- Creek or Stream Views
- Stacked Washer and Dryer
Kitchen
- Gas Oven or Range
- Built-In Range
- Built-In Microwave
- Dishwasher
- Disposal
Bedrooms and Bathrooms
Basement
- English Basement
- Laundry in Basement
- Basement with some natural light
Accessible Home Design
- Doors are 32 inches wide or more
- More Than Two Accessible Exits
Outdoor Features
- Screened Patio
- Rain Gutters
- Porch
Location
- Flood Risk
Schools
- Ballou Senior High School
Utilities
- Central Heating and Cooling System
- Vented Exhaust Fan
- 120/240V
- Natural Gas Water Heater
- Phone Available
- Cable TV Available
Community Details
- No Home Owners Association
- Congress Heights Subdivision
- Property is near a preserve or public land
Listing and Financial Details
- Tax Lot 72
- Assessor Parcel Number 6128//0072
Map
Home Values in the Area
Average Home Value in this Area
Tax History
| Year | Tax Paid | Tax Assessment Tax Assessment Total Assessment is a certain percentage of the fair market value that is determined by local assessors to be the total taxable value of land and additions on the property. | Land | Improvement |
|---|---|---|---|---|
| 2025 | $4,508 | $620,180 | $167,340 | $452,840 |
| 2024 | $5,165 | $607,690 | $163,070 | $444,620 |
| 2023 | $5,024 | $591,110 | $158,420 | $432,690 |
| 2022 | $3,036 | $574,980 | $150,810 | $424,170 |
| 2021 | $1,744 | $281,470 | $147,030 | $134,440 |
| 2020 | $1,654 | $270,290 | $138,380 | $131,910 |
| 2019 | $1,436 | $263,550 | $135,480 | $128,070 |
| 2018 | $1,317 | $256,130 | $0 | $0 |
| 2017 | $1,204 | $256,200 | $0 | $0 |
| 2016 | $1,101 | $214,300 | $0 | $0 |
| 2015 | $1,003 | $189,430 | $0 | $0 |
| 2014 | $925 | $179,010 | $0 | $0 |
Property History
| Date | Event | Price | List to Sale | Price per Sq Ft | Prior Sale |
|---|---|---|---|---|---|
| 10/14/2025 10/14/25 | Pending | -- | -- | -- | |
| 09/19/2025 09/19/25 | For Sale | $539,500 | 0.0% | $250 / Sq Ft | |
| 09/16/2025 09/16/25 | Price Changed | $539,500 | +96.2% | $250 / Sq Ft | |
| 06/20/2019 06/20/19 | Sold | $275,000 | 0.0% | $138 / Sq Ft | View Prior Sale |
| 11/08/2018 11/08/18 | Price Changed | $275,000 | -8.0% | $138 / Sq Ft | |
| 09/25/2018 09/25/18 | For Sale | $299,000 | +8.7% | $151 / Sq Ft | |
| 09/24/2018 09/24/18 | Off Market | $275,000 | -- | -- | |
| 08/20/2018 08/20/18 | Price Changed | $299,000 | -8.0% | $151 / Sq Ft | |
| 08/18/2018 08/18/18 | Price Changed | $325,000 | -14.4% | $164 / Sq Ft | |
| 08/11/2018 08/11/18 | For Sale | $379,500 | -- | $191 / Sq Ft |
Purchase History
| Date | Type | Sale Price | Title Company |
|---|---|---|---|
| Special Warranty Deed | $275,000 | None Available |
Source: Bright MLS
MLS Number: DCDC2220346
APN: 6128-0072
- 213 Valley Ave SE
- 3812 1st St SE
- 3837 1st St SE
- 3839 1st St SE
- 4001 1st St SE
- 3849 Halley Terrace SE
- 15 Halley Place SE
- 413 Valley Ave SE
- 6 Brandywine St SE
- 14 Halley Place SE Unit 201
- 445 Xenia St SE
- 140 Wilmington Place SE
- 3737 Horner Place SE
- 20 Chesapeake St SE Unit 41
- 507 Brandywine St SE
- 0 Chesapeake St SE
- 3700 Horner Place SE
- 437 Woodcrest Dr SE
- 456 Woodcrest Dr SE Unit B
- 3718 4th St SE
