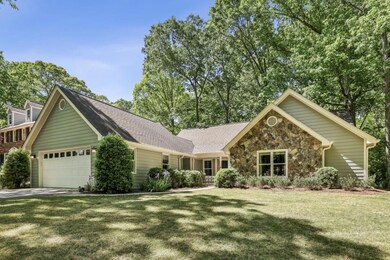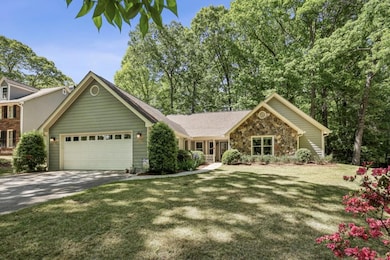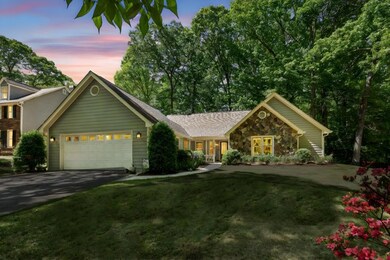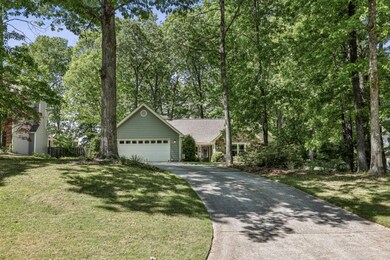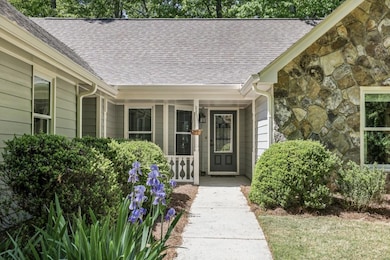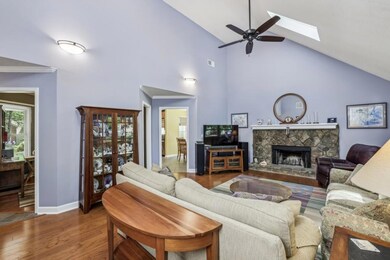1390 Barclay Dr Lawrenceville, GA 30043
Estimated payment $2,516/month
Highlights
- Open-Concept Dining Room
- View of Trees or Woods
- Vaulted Ceiling
- Woodward Mill Elementary School Rated A
- Deck
- Oversized primary bedroom
About This Home
Welcome to your dream home! Tucked away on a quiet street, This meticulously updated and maintained courtyard ranch sits on just over half an acre and offers the perfect blend of comfort, space, and flexibility. As you step inside the foyer you'll notice a spacious living room featuring a cozy fireplace, gleaming hardwood floors, and an abundance of natural light from its high ceilings and skylights. Pass into the kitchen and you'll notice stainless steel appliances, granite countertops, ample custom cabinetry, and a casual eat-in dining space that easily fits the entire family. The primary suite is a true retreat with ample space and a sun-filled en-suite bathroom complete with a soaking tub, separate shower, double vanity, and additional his and her storage. Two additional bedrooms offer generous closet space and share a well-appointed hall bath. As you head back to the living room and step outside, imagine relaxing on the patio while enjoying your expansive, private backyard oasis full of established-azaleas, hydrangeas, and rhododendrons, or even sipping on your favorite cocktail with your fully equipped wet bar just steps away perfect for entertaining family and friends. This is your opportunity to enjoy peaceful living without the restrictions of an HOA! Don't miss the chance to make this home your own.
Home Details
Home Type
- Single Family
Est. Annual Taxes
- $3,338
Year Built
- Built in 1988
Lot Details
- 0.65 Acre Lot
- Lot Dimensions are 103x277x101x277
- Private Entrance
- Level Lot
- Cleared Lot
- Private Yard
- Back and Front Yard
Parking
- 2 Car Attached Garage
- Front Facing Garage
- Garage Door Opener
- Driveway
Home Design
- Traditional Architecture
- Slab Foundation
- Composition Roof
- Stone Siding
Interior Spaces
- 1,827 Sq Ft Home
- 1-Story Property
- Vaulted Ceiling
- Ceiling Fan
- Insulated Windows
- Family Room with Fireplace
- Open-Concept Dining Room
- Views of Woods
- Fire and Smoke Detector
- Laundry on main level
Kitchen
- Open to Family Room
- Electric Oven
- Microwave
- Dishwasher
- Stone Countertops
- Wood Stained Kitchen Cabinets
Flooring
- Wood
- Tile
Bedrooms and Bathrooms
- Oversized primary bedroom
- 3 Main Level Bedrooms
- 2 Full Bathrooms
- Dual Vanity Sinks in Primary Bathroom
- Separate Shower in Primary Bathroom
- Soaking Tub
Eco-Friendly Details
- Energy-Efficient Thermostat
Outdoor Features
- Deck
- Shed
- Rain Gutters
Location
- Property is near schools
- Property is near shops
Schools
- Woodward Mill Elementary School
- Twin Rivers Middle School
- Mountain View High School
Utilities
- Central Heating and Cooling System
- 110 Volts
- Phone Available
- Cable TV Available
Community Details
- Prospect Common Subdivision
Listing and Financial Details
- Assessor Parcel Number R7104 042
Map
Home Values in the Area
Average Home Value in this Area
Tax History
| Year | Tax Paid | Tax Assessment Tax Assessment Total Assessment is a certain percentage of the fair market value that is determined by local assessors to be the total taxable value of land and additions on the property. | Land | Improvement |
|---|---|---|---|---|
| 2024 | $3,338 | $115,920 | $31,600 | $84,320 |
| 2023 | $3,338 | $115,920 | $31,600 | $84,320 |
| 2022 | $3,290 | $115,920 | $31,600 | $84,320 |
| 2021 | $2,649 | $83,240 | $20,000 | $63,240 |
| 2020 | $2,323 | $67,320 | $15,040 | $52,280 |
| 2019 | $2,261 | $67,320 | $15,040 | $52,280 |
| 2018 | $2,259 | $67,320 | $15,040 | $52,280 |
| 2016 | $2,157 | $61,520 | $13,600 | $47,920 |
| 2015 | $2,173 | $61,520 | $13,600 | $47,920 |
| 2014 | -- | $50,680 | $11,600 | $39,080 |
Property History
| Date | Event | Price | Change | Sq Ft Price |
|---|---|---|---|---|
| 08/05/2025 08/05/25 | Price Changed | $420,000 | -2.3% | $230 / Sq Ft |
| 04/24/2025 04/24/25 | For Sale | $430,000 | -- | $235 / Sq Ft |
Mortgage History
| Date | Status | Loan Amount | Loan Type |
|---|---|---|---|
| Closed | $75,000 | Commercial | |
| Closed | $20,000 | Stand Alone Second |
Source: First Multiple Listing Service (FMLS)
MLS Number: 7567107
APN: 7-104-042
- 1539 Wilford Dr
- 2180 Appleton Cir
- 1313 Old Peachtree Rd
- 2016 Jameson Cir Unit 1
- 2023 Jameson Cir Unit 1
- 1943 Jameson Cir
- 2963 Beaconwood Ct
- 2967 Beaconwood Ct
- 2969 Beaconwood Ct
- 2111 Line Dr
- The Graham Plan at The Beacon at Old Peachtree - Single Family Homes
- 2595 Whistler Way NE
- 1172 Oakhurst Trail
- 1248 Alpha Dr
- 2032 Stonewick Ct
- 1314 Taylor Knoll Ln
- 2551 Line Dr
- 1526 Ellie Ridge Ave
- 2971 Beaconwood Ct
- 2973 Beaconwood Ct
- 2111 Prospect Rd
- 1843 Jameson Cir NE
- 2295 Whistler Way NE
- 3247 Blackstone Run
- 3157 Blackstone Run
- 2212 Whistler Way NE
- 1224 Old Peachtree Rd
- 2300 Margot St
- 2300 Margot St Unit A2C
- 2300 Margot St Unit B2
- 2300 Margot St Unit A1
- 1298 Mabry St
- 2495 Danver Ln Unit ID1254419P
- 1880 Copelyn Reese Ct
- 2650 Bluffton Rd Unit ID1273836P
- 2650 Bluffton Rd Unit ID1254417P
- 2475 Suncrest Ct
- 1298 Mabry St Unit BAILEY
- 1298 Mabry St Unit Carl
- 1298 Mabry St Unit Michelle

