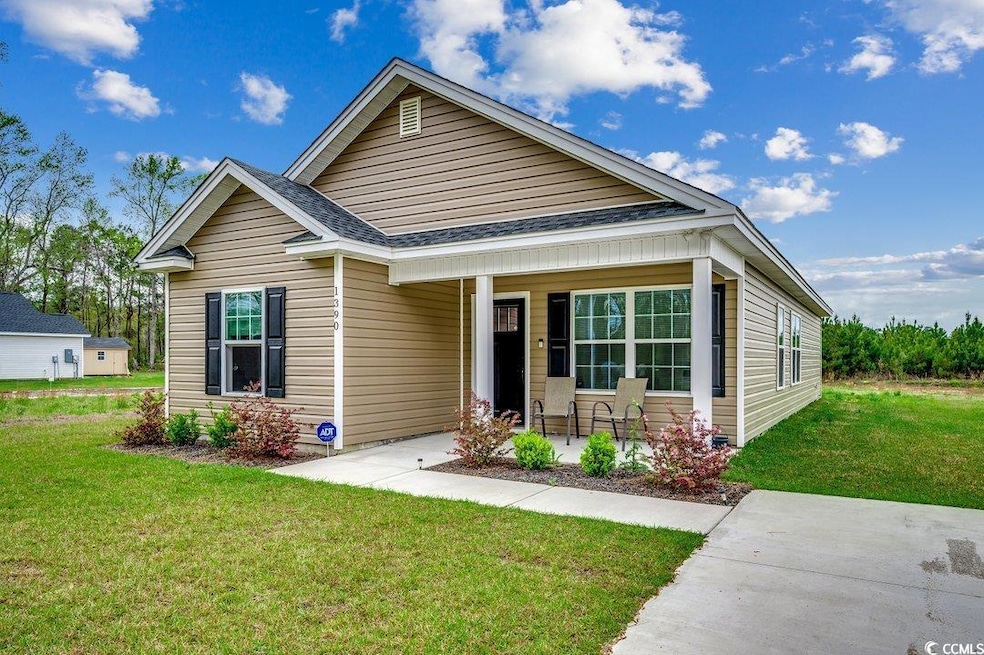
1390 Highway 129 Galivants Ferry, SC 29544
Estimated payment $1,574/month
Highlights
- Vaulted Ceiling
- Ranch Style House
- Bathroom on Main Level
- Midland Elementary School Rated A-
- Stainless Steel Appliances
- Central Heating and Cooling System
About This Home
Sprawling 1+ Acre lot in a tranquil country setting with NO HOA! Leave the hustle and bustle behind and take a deep breath of the simple life with this better than new 2023 built home. You'll have years of worry free living in this 3 bedroom 2 bath home with a spacious living room with vaulted ceilings and open concept. The upgraded kitchen is separated from the dining area by the granite peninsula and boasts stainless appliances, wood cabinetry, recessed lighting and eat in counter space. The large master bedroom and bath features a tray ceiling, walk-in closet, and large shower. Bedrooms two and three are split away and share the second full bath. Exterior features include concrete driveway, storage room, low country front porch, rear patio, and a peaceful wooded backdrop to your new oasis. The home is in the highly desired Aynor School District, and is centrally located with close access to Myrtle Beach via Highway 22. You'll love your new spacious small town setting with quick access to all the attractions of Myrtle Beach including fine dining, world class entertainment, medical, and of course the best beaches on the east coast! Square footage is approximate and not guaranteed. Buyers responsible for verification.
Open House Schedule
-
Saturday, August 02, 202511:00 am to 2:00 pm8/2/2025 11:00:00 AM +00:008/2/2025 2:00:00 PM +00:00Open houseAdd to Calendar
-
Sunday, August 03, 202511:00 am to 2:00 pm8/3/2025 11:00:00 AM +00:008/3/2025 2:00:00 PM +00:00Open houseAdd to Calendar
Home Details
Home Type
- Single Family
Year Built
- Built in 2023
Lot Details
- 1.15 Acre Lot
- Rectangular Lot
- Property is zoned FA
Parking
- Driveway
Home Design
- Ranch Style House
- Slab Foundation
- Vinyl Siding
Interior Spaces
- 1,097 Sq Ft Home
- Vaulted Ceiling
- Ceiling Fan
- Vinyl Flooring
- Washer and Dryer Hookup
Kitchen
- Range
- Microwave
- Dishwasher
- Stainless Steel Appliances
Bedrooms and Bathrooms
- 3 Bedrooms
- Bathroom on Main Level
- 2 Full Bathrooms
Location
- Outside City Limits
Schools
- Midland Elementary School
- Aynor Middle School
- Aynor High School
Utilities
- Central Heating and Cooling System
- Water Heater
- Septic System
Community Details
- The community has rules related to allowable golf cart usage in the community
Map
Home Values in the Area
Average Home Value in this Area
Property History
| Date | Event | Price | Change | Sq Ft Price |
|---|---|---|---|---|
| 07/07/2025 07/07/25 | Price Changed | $240,900 | -0.8% | $220 / Sq Ft |
| 06/11/2025 06/11/25 | Price Changed | $242,900 | -0.8% | $221 / Sq Ft |
| 05/23/2025 05/23/25 | Price Changed | $244,900 | -1.2% | $223 / Sq Ft |
| 05/09/2025 05/09/25 | Price Changed | $247,900 | -0.8% | $226 / Sq Ft |
| 04/03/2025 04/03/25 | For Sale | $249,900 | -- | $228 / Sq Ft |
Similar Homes in Galivants Ferry, SC
Source: Coastal Carolinas Association of REALTORS®
MLS Number: 2508413
- TBD Highway 501
- 200 Zion Rd
- 144 Baylee Cir
- 141 Baylee Cir
- 177 Baylee Cir
- TBD Bud Graham Rd
- 1274 Pinetucky Dr Unit Lot 12
- TBD Farm Trac Dr
- 2500 Highway 129
- 301 Farmtrac Dr
- TBD Pearl Rd
- 714 Country Grove Way (Arai A Lot 207)
- TBB 2 St John Rd
- TBB 1 St John Rd
- TBB 3 St John Rd
- TBB 4 St John Rd
- TBD 1 Saint John Rd
- TBD 2 Saint John Rd
- TBD 3 Saint John Rd
- TBD 4 Saint John Rd
- 243 9th Ave
- 5040 Page Rd
- 1250 Boykin Dr
- 917 Coleman Cir
- 133 Cottage Creek Cir
- 518 Cloverfield Ln
- 638 Muster Fld Ct
- 631 Muster Fld Ct
- 634 Muster Fld Ct
- 539 Tillage Ct
- 628 Muster Fld Ct
- 1328 Valor Rd
- 1223 American Shad St
- 1412 Boker Rd
- 2728 Mercer Dr
- 1016 Moen Loop Unit Lot 5
- 1013 Manassas Dr
- 1020 Moen Loop Unit Lot 6
- 4201 Danby Ln
- 1052 Moen Loop Unit Lot 14






