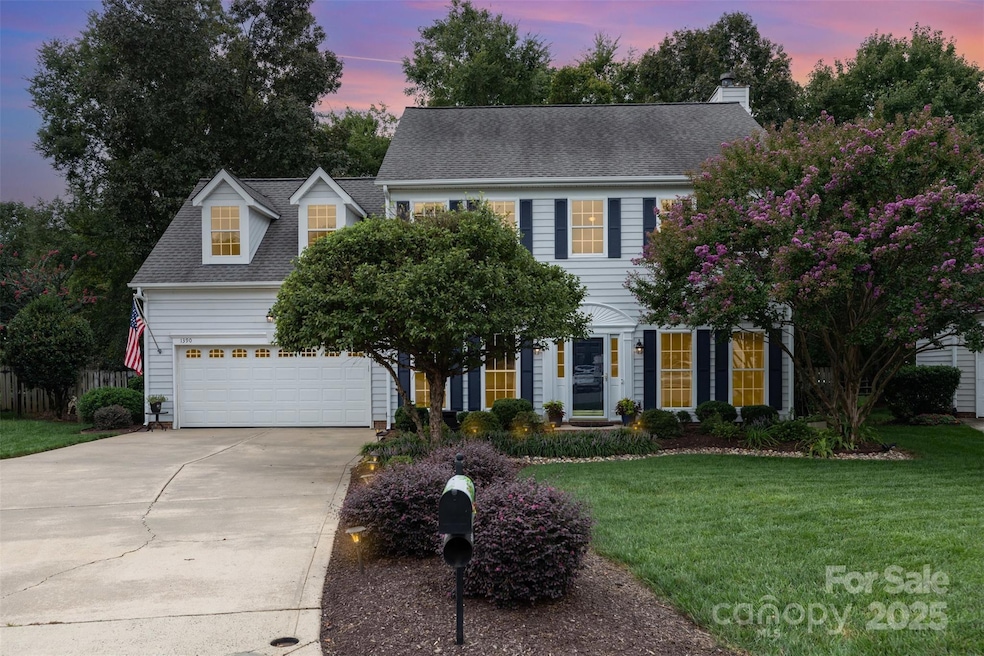
1390 Lloyd Place NW Concord, NC 28027
Estimated payment $2,769/month
Highlights
- Clubhouse
- Wooded Lot
- Tennis Courts
- Weddington Hills Elementary School Rated A-
- Community Pool
- Cul-De-Sac
About This Home
Located in one of Cabarrus County’s most desirable communities, Sheffield Manor, this exceptional home offers the perfect blend of location, comfort, and style. Nestled on a spacious, wooded cul-de-sac lot, this 4 bedroom, 2.5 bath residence stands out with its generous layout & thoughtful upgrades. Inside, you’ll find granite kitchen countertops, luxury vinyl plank flooring, & upgraded carpet (2021), along with brand-new appliances added in 2023. The versatile bonus room can serve as the 4th bedroom, while the owner’s retreat features a beautifully updated en-suite with quartz countertops. Step outside to enjoy a peaceful escape under the custom metal-screened patio cover, overlooking the beautifully landscaped backyard. An added bonus is the proximity to schools where the middle school is just through the woods on the other side of the fenced backyard.
This meticulously maintained home is move-in ready. Be sure to review the Special Features page for a full list of upgrades.
Listing Agent
Softwind Realty LLC Brokerage Email: softwindrealty@gmail.com License #C25264 Listed on: 08/29/2025
Co-Listing Agent
Beckett Avenue Realty Brokerage Email: softwindrealty@gmail.com License #212394
Home Details
Home Type
- Single Family
Est. Annual Taxes
- $3,677
Year Built
- Built in 1995
Lot Details
- Cul-De-Sac
- Back Yard Fenced
- Level Lot
- Wooded Lot
- Property is zoned RC
HOA Fees
- $71 Monthly HOA Fees
Parking
- 2 Car Attached Garage
- Front Facing Garage
- Driveway
Home Design
- Slab Foundation
- Vinyl Siding
Interior Spaces
- 2-Story Property
- Ceiling Fan
- Wood Burning Fireplace
- Living Room with Fireplace
- Pull Down Stairs to Attic
- Laundry Room
Kitchen
- Breakfast Bar
- Self-Cleaning Oven
- Gas Range
- Microwave
- Plumbed For Ice Maker
- Dishwasher
- Disposal
Flooring
- Tile
- Vinyl
Bedrooms and Bathrooms
- 4 Bedrooms
- Walk-In Closet
- Garden Bath
Outdoor Features
- Patio
- Outbuilding
Schools
- Weddington Hills Elementary School
- Harold E Winkler Middle School
- West Cabarrus High School
Utilities
- Forced Air Heating and Cooling System
- Heating System Uses Natural Gas
- Underground Utilities
- Gas Water Heater
- Fiber Optics Available
- Cable TV Available
Listing and Financial Details
- Assessor Parcel Number 5600-71-9608-0000
Community Details
Overview
- Main Street Management Association, Phone Number (704) 255-1266
- Sheffield Manor Subdivision
- Mandatory home owners association
Recreation
- Tennis Courts
- Sport Court
- Indoor Game Court
- Recreation Facilities
- Community Playground
- Community Pool
Additional Features
- Clubhouse
- Card or Code Access
Map
Home Values in the Area
Average Home Value in this Area
Tax History
| Year | Tax Paid | Tax Assessment Tax Assessment Total Assessment is a certain percentage of the fair market value that is determined by local assessors to be the total taxable value of land and additions on the property. | Land | Improvement |
|---|---|---|---|---|
| 2024 | $3,677 | $369,160 | $80,000 | $289,160 |
| 2023 | $2,842 | $232,910 | $54,000 | $178,910 |
| 2022 | $2,842 | $232,910 | $54,000 | $178,910 |
| 2021 | $2,842 | $232,910 | $54,000 | $178,910 |
| 2020 | $2,842 | $232,910 | $54,000 | $178,910 |
| 2019 | $2,349 | $192,540 | $40,000 | $152,540 |
| 2018 | $2,310 | $192,540 | $40,000 | $152,540 |
| 2017 | $2,272 | $192,540 | $40,000 | $152,540 |
| 2016 | $1,348 | $175,090 | $44,000 | $131,090 |
| 2015 | $2,053 | $175,090 | $44,000 | $131,090 |
| 2014 | $2,053 | $175,090 | $44,000 | $131,090 |
Property History
| Date | Event | Price | Change | Sq Ft Price |
|---|---|---|---|---|
| 08/29/2025 08/29/25 | For Sale | $439,900 | -- | $196 / Sq Ft |
Purchase History
| Date | Type | Sale Price | Title Company |
|---|---|---|---|
| Warranty Deed | $152,500 | -- |
Mortgage History
| Date | Status | Loan Amount | Loan Type |
|---|---|---|---|
| Open | $123,000 | New Conventional | |
| Closed | $125,000 | New Conventional | |
| Closed | $59,300 | Credit Line Revolving | |
| Closed | $137,639 | Unknown |
Similar Homes in Concord, NC
Source: Canopy MLS (Canopy Realtor® Association)
MLS Number: 4291682
APN: 5600-71-9608-0000
- 1239 Boyden Place NW
- 1217 12th Fairway Dr NW
- 2676 Sunberry Ln NW
- 1246 Greenside Dr NW
- 4940 Weddington Rd NW
- 2635 Danbury Circle Dr NW
- 1252 Giverny Ct NW
- 641 Weyburn Dr NW
- 533 Montgrove Place NW
- 3793 Lake Spring Ave NW
- 5550 Monticello Dr NW
- 4731 Asherton Place NW
- 2567 Roswell Ct NW
- 5619 Weddington Rd
- 578 Ambergate Place NW
- 561 Keystone Ct NW
- 1507 Chadmore Ln NW
- 1908 Old Greylyn Ct NW
- 3724 Patricia Dr NW
- 5610 Monticello Dr NW
- 1432 Lockhart Place NW
- 1440 Whitman Dr NW
- 350 Joshua Place NW
- 3973 Maderia Dr NW
- 3368 Prescott Place NW
- 3370 Prescott Place NW
- 3380 Chadbury Dr NW
- 4762 Turnridge Ct NW
- 100 Samuel Adams Cir SW
- 5020 Avent Dr NW
- 4865 Bentridge Dr NW
- 3889 Poplar Tent Rd
- 233 Candle Ct NW
- 450 Seasons Place NW
- 388 Halton Crossing Dr SW
- 779 Earhart St NW
- 3635 Coventry Commons Ave SW
- 2744 Yeager Dr NW
- 204 Halton Crossing Dr SW
- 35 Mccurdy St NW






