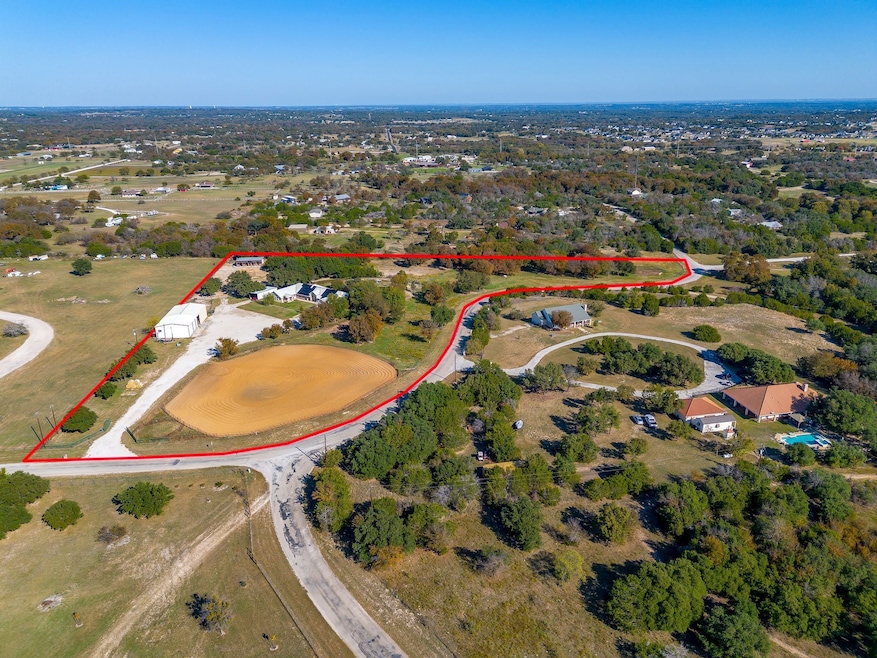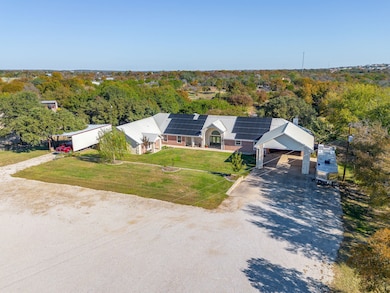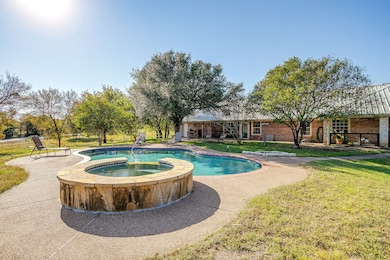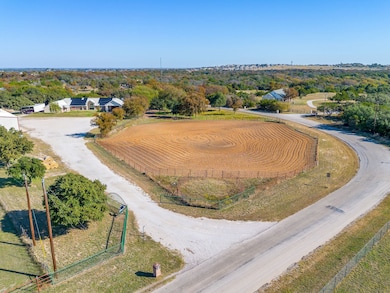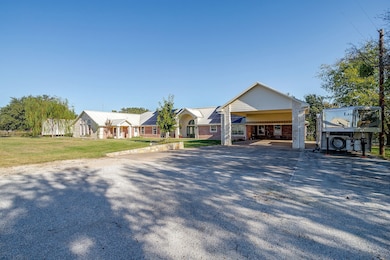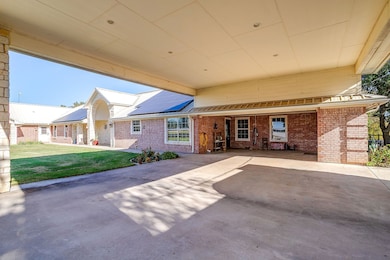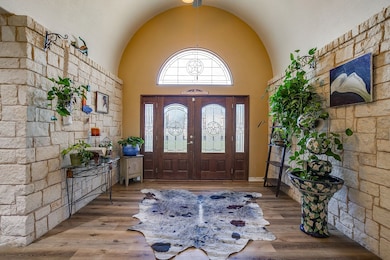1390 Mary Dr Weatherford, TX 76085
Estimated payment $7,985/month
Highlights
- Parking available for a boat
- Barn or Stable
- Open Floorplan
- Silver Creek Elementary School Rated 9+
- In Ground Pool
- Wood Burning Stove
About This Home
STUNNING COUNTRY ESTATE ON APPROXIMATELY 9 AG EXEMPT ACRES WITH CUSTOM HOME, SHOP, HORSE BARN AND ARENA! THIS RANCHETTE OFFERS MULTIPLE PADDOCKS AMONG ROLLING TERRAIN SITUATED IN A GREAT LOCATION WITHIN MINUTES TO THE METROPLEX! The ranch home offers almost 4700 square feet of living space with 4 bedrooms and ensuite bathrooms with a very large master bedroom suite! The ranch home offers an open concept with a large kitchen and living area that is built to entertain and hold the whole family for holiday gatherings! Enjoy the backyard oasis with an inground pool and gorgeous hilltop views overlooking the beautiful country side! Property offers a large 50x40 shop with multiple bays that are ideal for RV and Boat parking or can be utilized as a home business setup! This unique set up offers wide open pastures that are fenced and crossfenced for all of your livestock and horse needs. Multiple outbuildings and barns make this property very attractive and can be utilized for a multitude of hobbies whether you are looking for a equestrian property or just a country estate with room to roam! A MUST SEE!!!
Listing Agent
Kirkpatrick Realty Brokerage Phone: (817) 597-0698 License #0621854 Listed on: 11/10/2025
Home Details
Home Type
- Single Family
Est. Annual Taxes
- $13,439
Year Built
- Built in 1996
Lot Details
- 8.83 Acre Lot
- Property fronts a county road
- Cross Fenced
- Aluminum or Metal Fence
- Wire Fence
- Landscaped
- Corner Lot
- Lot Has A Rolling Slope
- Cleared Lot
- Few Trees
- Lawn
- Garden
- Back Yard
Home Design
- Metal Roof
Interior Spaces
- 4,672 Sq Ft Home
- 1-Story Property
- Open Floorplan
- Built-In Features
- Dry Bar
- Woodwork
- Vaulted Ceiling
- Decorative Lighting
- 1 Fireplace
- Wood Burning Stove
- Stacked Washer and Dryer
Kitchen
- Eat-In Kitchen
- Double Oven
- Electric Oven
- Gas Cooktop
- Microwave
- Dishwasher
- Kitchen Island
- Granite Countertops
- Disposal
Flooring
- Wood
- Carpet
- Ceramic Tile
- Luxury Vinyl Plank Tile
Bedrooms and Bathrooms
- 4 Bedrooms
- Walk-In Closet
- In-Law or Guest Suite
- 4 Full Bathrooms
Parking
- 4 Attached Carport Spaces
- Additional Parking
- Parking available for a boat
- RV Garage
Outdoor Features
- In Ground Pool
- Covered Patio or Porch
- Rain Gutters
Schools
- Silver Creek Elementary School
- Azle High School
Horse Facilities and Amenities
- Horses Allowed On Property
- Barn or Stable
- Stables
- Arena
Utilities
- Water Softener
Community Details
- Tuckers Place Subdivision
Listing and Financial Details
- Assessor Parcel Number R000029466
- Tax Block 1
Map
Home Values in the Area
Average Home Value in this Area
Tax History
| Year | Tax Paid | Tax Assessment Tax Assessment Total Assessment is a certain percentage of the fair market value that is determined by local assessors to be the total taxable value of land and additions on the property. | Land | Improvement |
|---|---|---|---|---|
| 2025 | $4,292 | $793,942 | -- | -- |
| 2024 | $4,292 | $721,765 | -- | -- |
| 2023 | $4,292 | $656,150 | $0 | $0 |
| 2022 | $11,038 | $596,500 | $50,720 | $545,780 |
| 2021 | $10,910 | $596,500 | $50,720 | $545,780 |
| 2020 | $9,865 | $576,000 | $30,220 | $545,780 |
| 2019 | $9,505 | $576,000 | $30,220 | $545,780 |
| 2018 | $8,668 | $422,800 | $13,000 | $409,800 |
| 2017 | $8,260 | $422,800 | $13,000 | $409,800 |
| 2016 | $8,260 | $422,800 | $13,000 | $409,800 |
| 2015 | $3,047 | $422,800 | $13,000 | $409,800 |
| 2014 | $5,745 | $349,700 | $13,000 | $336,700 |
Property History
| Date | Event | Price | List to Sale | Price per Sq Ft |
|---|---|---|---|---|
| 11/10/2025 11/10/25 | For Sale | $1,300,000 | -- | $278 / Sq Ft |
Purchase History
| Date | Type | Sale Price | Title Company |
|---|---|---|---|
| Vendors Lien | -- | Fnt | |
| Deed | -- | -- | |
| Interfamily Deed Transfer | -- | None Available | |
| Deed | -- | -- | |
| Deed | -- | -- |
Mortgage History
| Date | Status | Loan Amount | Loan Type |
|---|---|---|---|
| Open | $360,000 | New Conventional | |
| Closed | $49,000 | Purchase Money Mortgage |
Source: North Texas Real Estate Information Systems (NTREIS)
MLS Number: 21108744
APN: R000029466
- 6550 Veal Station Rd
- 7220 Tucker Dr
- 341 Oak Meadow Ln
- 176 Horizon Cir
- 125 Oak Meadow Ln
- 104 Oak Meadow Ln
- 313 Oak Meadow Ln
- 100 Oak Meadow Ln
- 201 Oak Meadow Ln
- 233 Oak Meadow Ln
- The Greyson II Plan at Vintage Oaks
- The Wellington II Plan at Vintage Oaks
- The Hunter Plan at Vintage Oaks
- The Aylin Plan at Vintage Oaks
- The Braden II Plan at Vintage Oaks
- The Ryder Plan at Vintage Oaks
- The Braden Plan at Vintage Oaks
- The Harper II Plan at Vintage Oaks
- 100 Horizon Cir
- 300 Oak Meadow Ln
- 381 Oak Meadow Ln
- 145 Clayton Rd
- 2013 Spring Ct
- 7243 Veal Station Rd
- 9500 S Fm 730
- 139 Cindy Ln
- 120 Don Propp Rd
- 3333 Farmer Rd
- 632 River Rock Dr
- 649 Clearbrook St
- 209 Stewart Bend Ct Unit B
- 118 Hilltop Meadows Dr
- 1901 Adams Ln Unit A
- 621 New Highland Rd
- 632 River Rock Rd
- 332 Thomas Rd
- 409 W Main St
- 920 Red Bud Dr
- 525 Commerce St
- 201 Las Bresas St
