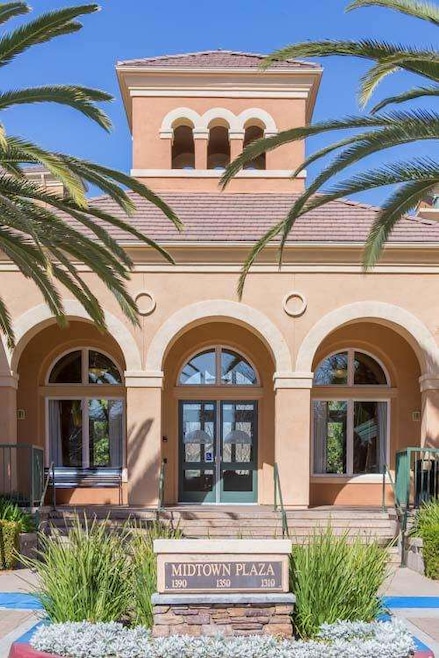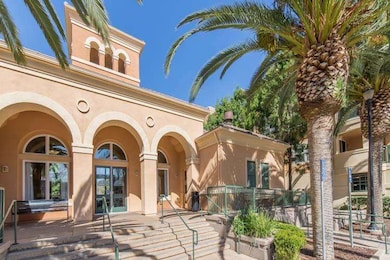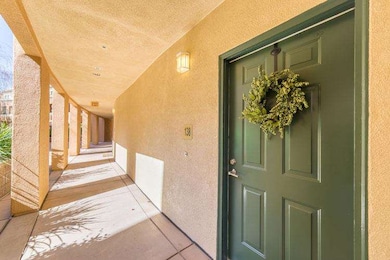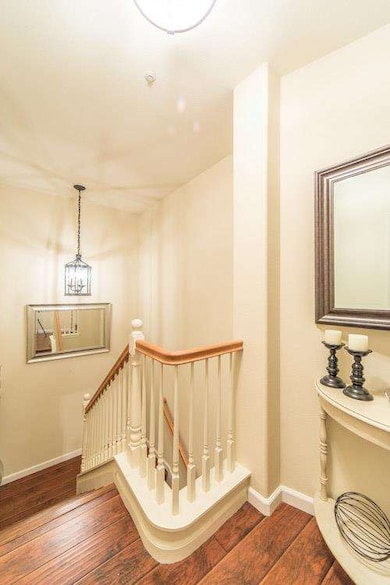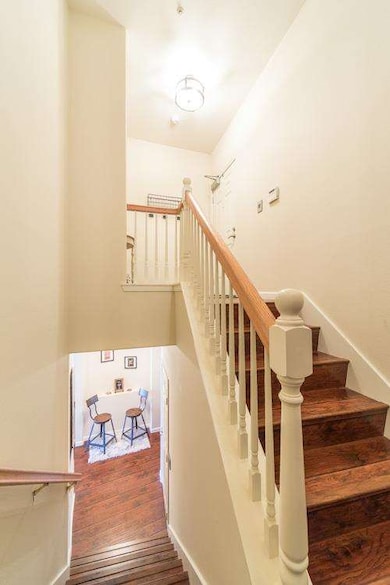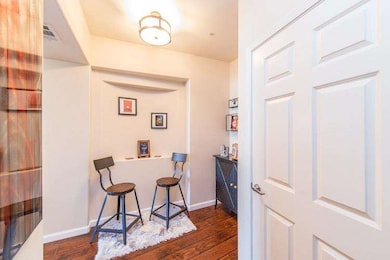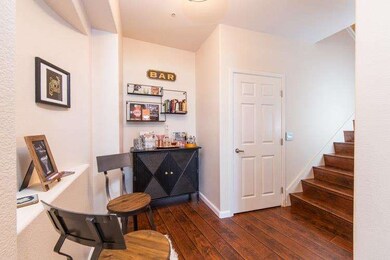
Mid Town Plaza 1390 Saddle Rack St Unit 138 San Jose, CA 95126
Buena Vista NeighborhoodHighlights
- Community Cabanas
- Clubhouse
- Contemporary Architecture
- Fitness Center
- Deck
- Wood Flooring
About This Home
As of October 2019Move right in to this stunning 1/1 luxury condo in gorgeous Mid Town Plaza. Over $20k in luxury upgrades; custom paint, gleaming hardwood floors, crown molding, wood blinds, travertine backsplash, new carpet, fully remodeled bathroom, and more! Unique floor plan features abundant living space and bar niche. Master suite features a walk in closet adorned with organization system. View of O'Connor park from private patio. Tranquil section of complex away from the street noises of Saddle Rack & Meridian. If peace and quiet is what you seek, this unit is for you. Unit includes a wide parking spot close to garage entrance. Close to 280, 17, 85 & 101, Valley Fair & Santana Row and downtown. Resort style amenities including pool and spa, gym, and clubhouse. Truly a must see!
Last Agent to Sell the Property
Kimberly Douglas
Redfin License #01894189 Listed on: 03/02/2016

Last Buyer's Agent
Mehdi Safipour
Keller Williams Realty-Silicon Valley License #01730428

Property Details
Home Type
- Condominium
Est. Annual Taxes
- $7,614
Year Built
- Built in 2004
Parking
- 1 Car Garage
- Lighted Parking
- Garage Door Opener
- Electric Gate
- Guest Parking
- Assigned Parking
Home Design
- Contemporary Architecture
- Tile Roof
- Concrete Perimeter Foundation
Interior Spaces
- 917 Sq Ft Home
- 1-Story Property
- Combination Dining and Living Room
- Washer and Dryer
Kitchen
- Oven or Range
- Range Hood
- Microwave
- Dishwasher
- Granite Countertops
- Disposal
Flooring
- Wood
- Carpet
- Tile
Bedrooms and Bathrooms
- 1 Bedroom
- Walk-In Closet
- Remodeled Bathroom
- 1 Full Bathroom
- Granite Bathroom Countertops
- Bathtub with Shower
- Bathtub Includes Tile Surround
Outdoor Features
- Private Pool
- Balcony
- Deck
Utilities
- Forced Air Heating and Cooling System
- Vented Exhaust Fan
Listing and Financial Details
- Assessor Parcel Number 264-69-112
Community Details
Overview
- Property has a Home Owners Association
- Association fees include exterior painting, fencing, garbage, insurance - common area, landscaping / gardening, maintenance - common area, maintenance - exterior, pool spa or tennis, recreation facility, roof, water
- The Masters Group Association
- Built by MIDTOWN PLAZA
Amenities
- Courtyard
- Sauna
- Clubhouse
- Elevator
Recreation
- Community Cabanas
Ownership History
Purchase Details
Home Financials for this Owner
Home Financials are based on the most recent Mortgage that was taken out on this home.Purchase Details
Home Financials for this Owner
Home Financials are based on the most recent Mortgage that was taken out on this home.Purchase Details
Home Financials for this Owner
Home Financials are based on the most recent Mortgage that was taken out on this home.Purchase Details
Home Financials for this Owner
Home Financials are based on the most recent Mortgage that was taken out on this home.Purchase Details
Home Financials for this Owner
Home Financials are based on the most recent Mortgage that was taken out on this home.Purchase Details
Home Financials for this Owner
Home Financials are based on the most recent Mortgage that was taken out on this home.Purchase Details
Purchase Details
Purchase Details
Home Financials for this Owner
Home Financials are based on the most recent Mortgage that was taken out on this home.Purchase Details
Purchase Details
Purchase Details
Home Financials for this Owner
Home Financials are based on the most recent Mortgage that was taken out on this home.Similar Homes in San Jose, CA
Home Values in the Area
Average Home Value in this Area
Purchase History
| Date | Type | Sale Price | Title Company |
|---|---|---|---|
| Grant Deed | $565,000 | Chicago Title Company | |
| Interfamily Deed Transfer | -- | Chicago Title Company | |
| Grant Deed | $550,000 | Chicago Title Company | |
| Grant Deed | $480,000 | Chicago Title Company | |
| Grant Deed | $399,500 | First American Title | |
| Grant Deed | $254,000 | Chicago Title Company | |
| Quit Claim Deed | $28,000 | None Available | |
| Trustee Deed | $260,532 | None Available | |
| Interfamily Deed Transfer | -- | Chicago Title Company | |
| Grant Deed | $402,500 | Financial Title Company | |
| Interfamily Deed Transfer | -- | Financial Title Company | |
| Grant Deed | $354,500 | First American Title Company |
Mortgage History
| Date | Status | Loan Amount | Loan Type |
|---|---|---|---|
| Open | $365,000 | New Conventional | |
| Previous Owner | $412,500 | New Conventional | |
| Previous Owner | $384,000 | New Conventional | |
| Previous Owner | $319,200 | Adjustable Rate Mortgage/ARM | |
| Previous Owner | $20,000 | Unknown | |
| Previous Owner | $228,207 | FHA | |
| Previous Owner | $233,743 | FHA | |
| Previous Owner | $240,000 | Unknown | |
| Previous Owner | $75,000 | Balloon | |
| Previous Owner | $100,000 | Credit Line Revolving | |
| Previous Owner | $283,445 | Purchase Money Mortgage | |
| Closed | $35,431 | No Value Available |
Property History
| Date | Event | Price | Change | Sq Ft Price |
|---|---|---|---|---|
| 10/15/2019 10/15/19 | Sold | $565,000 | -3.9% | $616 / Sq Ft |
| 09/18/2019 09/18/19 | Pending | -- | -- | -- |
| 09/07/2019 09/07/19 | Price Changed | $588,000 | -1.7% | $641 / Sq Ft |
| 07/24/2019 07/24/19 | For Sale | $598,000 | +24.6% | $652 / Sq Ft |
| 04/29/2016 04/29/16 | Sold | $480,000 | +6.7% | $523 / Sq Ft |
| 03/10/2016 03/10/16 | Pending | -- | -- | -- |
| 03/02/2016 03/02/16 | For Sale | $449,888 | +12.6% | $491 / Sq Ft |
| 04/28/2015 04/28/15 | Sold | $399,500 | +8.0% | $436 / Sq Ft |
| 03/27/2015 03/27/15 | Pending | -- | -- | -- |
| 03/12/2015 03/12/15 | For Sale | $369,950 | -7.4% | $403 / Sq Ft |
| 03/12/2015 03/12/15 | Off Market | $399,500 | -- | -- |
| 03/06/2015 03/06/15 | For Sale | $369,950 | -- | $403 / Sq Ft |
Tax History Compared to Growth
Tax History
| Year | Tax Paid | Tax Assessment Tax Assessment Total Assessment is a certain percentage of the fair market value that is determined by local assessors to be the total taxable value of land and additions on the property. | Land | Improvement |
|---|---|---|---|---|
| 2024 | $7,614 | $605,790 | $302,895 | $302,895 |
| 2023 | $7,477 | $593,912 | $296,956 | $296,956 |
| 2022 | $7,431 | $582,268 | $291,134 | $291,134 |
| 2021 | $7,300 | $570,852 | $285,426 | $285,426 |
| 2020 | $7,179 | $565,000 | $282,500 | $282,500 |
| 2019 | $7,048 | $561,000 | $280,500 | $280,500 |
| 2018 | $7,004 | $550,000 | $275,000 | $275,000 |
| 2017 | $6,425 | $489,600 | $244,800 | $244,800 |
| 2016 | $5,299 | $405,591 | $202,745 | $202,846 |
| 2015 | $3,707 | $272,799 | $81,839 | $190,960 |
| 2014 | $3,625 | $267,456 | $80,236 | $187,220 |
Agents Affiliated with this Home
-

Seller's Agent in 2019
Andy Sweat
KW Bay Area Estates
(408) 802-3540
5 in this area
164 Total Sales
-

Buyer's Agent in 2019
Matt Cossell
KW Bay Area Estates
(408) 761-3271
4 in this area
135 Total Sales
-
K
Seller's Agent in 2016
Kimberly Douglas
Redfin
-
M
Buyer's Agent in 2016
Mehdi Safipour
Keller Williams Realty-Silicon Valley
-
D
Seller's Agent in 2015
Donna Silva
Nino Real Estate
-
P
Buyer's Agent in 2015
Patric Carpenter
Tri-Point Realty
About Mid Town Plaza
Map
Source: MLSListings
MLS Number: ML81563354
APN: 264-69-112
- 1390 Saddle Rack St Unit 409
- 1310 Saddle Rack St Unit 352
- 540 Page St
- 408 Page St
- 482 S Willard Ave
- 1469 W San Carlos St
- 701 Paula Ct
- 209 Race St
- 727 Northrup St
- 1024 Parkinson Ct
- 748 Concord Ave
- 546 Menker Ave
- 809 Auzerais Ave Unit 429
- 809 Auzerais Ave Unit 329
- 809 Auzerais Ave Unit 341
- 0 Menker Ave
- 947 Park Ave
- 801 Font Terrace
- 504 Hannah St
- 502 Hannah St
