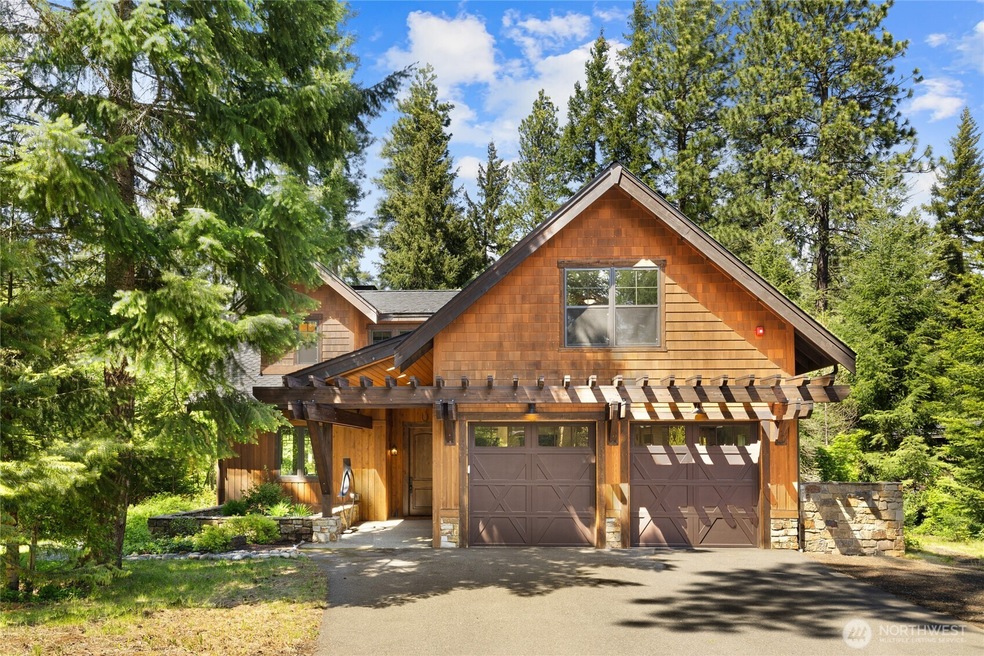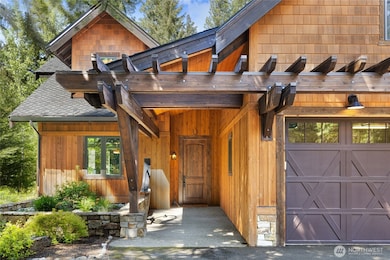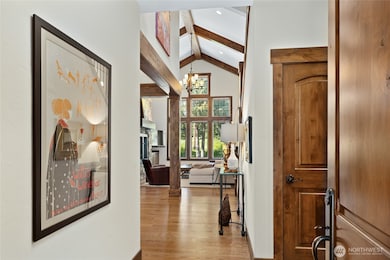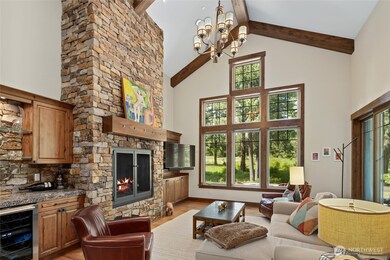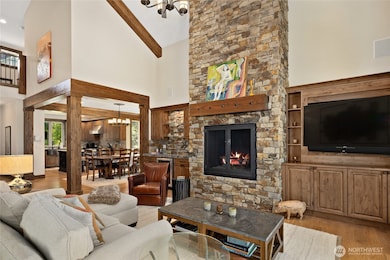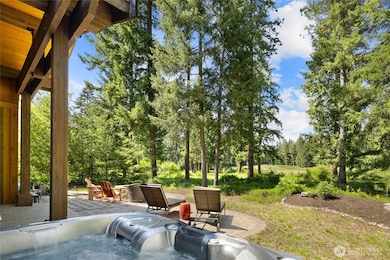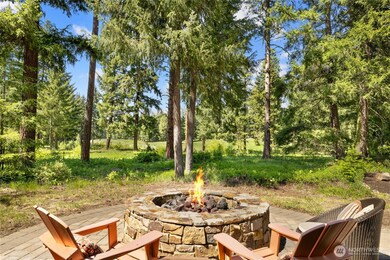1390 Snowberry Loop Cle Elum, WA 98922
Estimated payment $9,301/month
Highlights
- Golf Course Community
- Golf Course View
- Fireplace in Primary Bedroom
- Spa
- Craftsman Architecture
- Wooded Lot
About This Home
Charming and warm, this thoughtfully crafted custom home offers a main-level primary suite, two upstairs bedrooms, plus a bonus/bunkroom. Beautiful woodwork, vaulted ceilings, and unique touches like a copper and rock sink and custom built-ins add character throughout. Enjoy year-round entertaining on the covered patio with a built-in BBQ, plus a separate spacious patio overlooking the 4th hole of the Prospector Golf Course. The backyard feels both secluded and open, while the front rock-enclosed garden enhances the inviting cottage charm.
Source: Northwest Multiple Listing Service (NWMLS)
MLS#: 2374265
Home Details
Home Type
- Single Family
Est. Annual Taxes
- $9,065
Year Built
- Built in 2015
Lot Details
- 0.33 Acre Lot
- Open Space
- Brush Vegetation
- Level Lot
- Sprinkler System
- Wooded Lot
- Drought Tolerant Landscaping
- Property is in very good condition
HOA Fees
- $240 Monthly HOA Fees
Parking
- 2 Car Attached Garage
Property Views
- Golf Course
- Territorial
Home Design
- Craftsman Architecture
- Poured Concrete
- Composition Roof
- Wood Siding
- Stone Siding
- Stone
Interior Spaces
- 2,541 Sq Ft Home
- 1.5-Story Property
- Vaulted Ceiling
- 2 Fireplaces
- Electric Fireplace
- Gas Fireplace
- Dining Room
- Loft
- Storm Windows
Kitchen
- Walk-In Pantry
- Stove
- Microwave
- Dishwasher
- Wine Refrigerator
- Disposal
Flooring
- Wood
- Carpet
- Slate Flooring
Bedrooms and Bathrooms
- Fireplace in Primary Bedroom
- Walk-In Closet
- Bathroom on Main Level
Laundry
- Dryer
- Washer
Outdoor Features
- Spa
- Patio
Utilities
- Forced Air Heating and Cooling System
- Radiant Heating System
- Smart Home Wiring
- Private Water Source
- High Speed Internet
- High Tech Cabling
Listing and Financial Details
- Tax Lot 1-1-94
- Assessor Parcel Number 18912
Community Details
Overview
- Association fees include common area maintenance, road maintenance, snow removal
- Edward Simpkins Association
- Built by WoodRidge Custom Homes
- Suncadia Subdivision
- The community has rules related to covenants, conditions, and restrictions
Recreation
- Golf Course Community
- Community Playground
- Park
- Trails
Map
Home Values in the Area
Average Home Value in this Area
Tax History
| Year | Tax Paid | Tax Assessment Tax Assessment Total Assessment is a certain percentage of the fair market value that is determined by local assessors to be the total taxable value of land and additions on the property. | Land | Improvement |
|---|---|---|---|---|
| 2025 | $8,897 | $1,459,880 | $351,200 | $1,108,680 |
| 2023 | $8,897 | $1,351,770 | $340,600 | $1,011,170 |
| 2022 | $7,058 | $978,270 | $167,900 | $810,370 |
| 2021 | $6,935 | $916,770 | $136,400 | $780,370 |
| 2019 | $6,345 | $835,630 | $111,400 | $724,230 |
| 2018 | $5,317 | $663,820 | $90,000 | $573,820 |
| 2017 | $5,317 | $663,820 | $90,000 | $573,820 |
| 2016 | $3,956 | $490,990 | $90,000 | $400,990 |
| 2015 | $804 | $490,990 | $90,000 | $400,990 |
| 2013 | -- | $90,000 | $90,000 | $0 |
Property History
| Date | Event | Price | List to Sale | Price per Sq Ft | Prior Sale |
|---|---|---|---|---|---|
| 11/23/2025 11/23/25 | Price Changed | $1,579,000 | -1.3% | $621 / Sq Ft | |
| 09/02/2025 09/02/25 | Price Changed | $1,599,000 | -5.9% | $629 / Sq Ft | |
| 07/03/2025 07/03/25 | Price Changed | $1,699,000 | -4.8% | $669 / Sq Ft | |
| 05/22/2025 05/22/25 | For Sale | $1,785,000 | +103.1% | $702 / Sq Ft | |
| 07/22/2016 07/22/16 | Sold | $879,000 | -2.2% | $350 / Sq Ft | View Prior Sale |
| 06/28/2016 06/28/16 | Pending | -- | -- | -- | |
| 04/03/2016 04/03/16 | For Sale | $899,000 | +2.3% | $358 / Sq Ft | |
| 03/31/2016 03/31/16 | Off Market | $879,000 | -- | -- | |
| 12/09/2015 12/09/15 | Price Changed | $899,000 | -4.3% | $358 / Sq Ft | |
| 08/07/2015 08/07/15 | For Sale | $939,000 | -- | $374 / Sq Ft |
Purchase History
| Date | Type | Sale Price | Title Company |
|---|---|---|---|
| Warranty Deed | $940,732 | None Available | |
| Interfamily Deed Transfer | -- | None Available | |
| Warranty Deed | $102,000 | Amerititle | |
| Warranty Deed | $83,000 | Amerititle |
Source: Northwest Multiple Listing Service (NWMLS)
MLS Number: 2374265
APN: 18912
- 51 Columbine Ct
- 1531 Larkspur Loop
- 160 Bunchberry Ct
- 1020 Larkspur Loop
- 31 Ocean Spray Ct
- 890 Larkspur Loop
- 961 Larkspur Loop
- 440 Larkspur Loop
- 110 Larkspur Loop
- 1060 Spragger Way
- 130 Rocking Chair Rd
- 81 Bullwheel Ln
- 190 Tumble Creek Dr
- 5350 Tumble Creek Dr
- 610 Spragger Way
- 530 Spragger Way
- 460 Equinox Dr
- 61 Equinox Dr
- 90 Portal Ct
- 703 Equinox Dr
