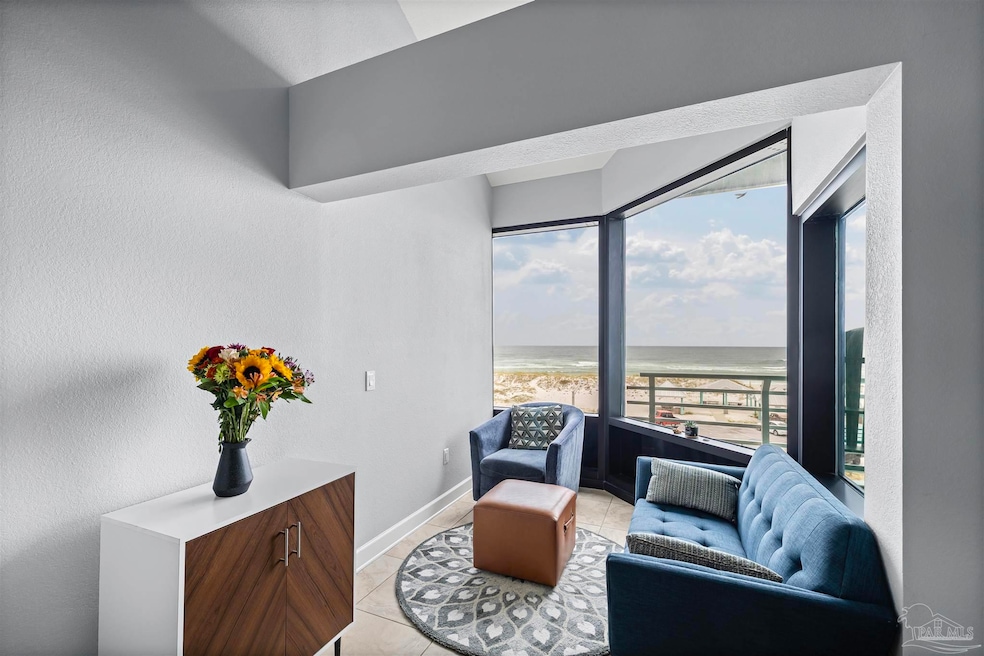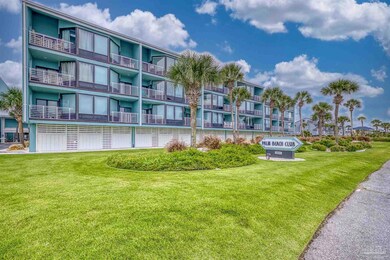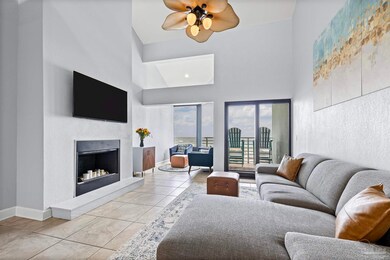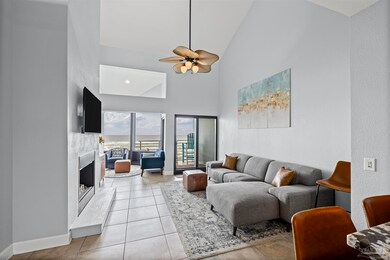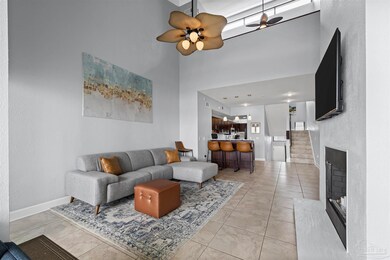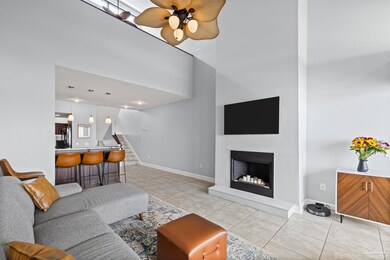Palm Beach Club 1390 W Ft Pickens Rd Unit 246 Pensacola Beach, FL 32561
Estimated payment $5,265/month
Highlights
- Deeded Waterfront Access Rights
- Beach
- Fishing Pier
- A.K. Suter Elementary School Rated A-
- Property fronts an intracoastal waterway
- 1-minute walk to Fort Pickens Park
About This Home
Wake up to sweeping Gulf views and the soothing sound of waves in this stunning 3-bedroom, 3-bathroom condo on Pensacola Beach. Located in sought-after Palm Beach Club on the west end, this spacious furnished residence blends coastal elegance with everyday comfort. The open-concept living and dining area is framed by floor-to-ceiling glass, inviting natural light and panoramic water vistas. A well-appointed kitchen features ample cabinetry, granite countertops, a pot filler, stainless steel appliances including a beverage refrigerator, cocktail ice machine and induction stove. Each bedroom offers generous space and privacy with their own full bathroom. The primary suite features a second private balcony and a spa-inspired bath with Gulf views. Community amenities include gated access and a pool deck overlooking the sound and private beach. Bike downtown on the multi-use path or ride the summer beach trolley. Launch your kayak directly from the property, install your own mooring ball on the sound, or dock your boat at nearby Lafitte Cove Marina. Whether you're seeking a full-time residence, vacation retreat, or investment opportunity, this Gulf-front gem delivers the best of Pensacola Beach living. Water, sewer, cable, internet, trash removal and building insurance paid by HOA dues.
Listing Agent
Levin Rinke Realty Brokerage Email: karenkrasnosky@gmail.com Listed on: 10/06/2025

Property Details
Home Type
- Condominium
Est. Annual Taxes
- $3,456
Year Built
- Built in 1990
Lot Details
HOA Fees
- $875 Monthly HOA Fees
Home Design
- Contemporary Architecture
- Pillar, Post or Pier Foundation
- Metal Roof
- Concrete Siding
Interior Spaces
- 1,639 Sq Ft Home
- Multi-Level Property
- Cathedral Ceiling
- Ceiling Fan
- Double Pane Windows
- Open Floorplan
- Inside Utility
- Tile Flooring
Kitchen
- Updated Kitchen
- Breakfast Bar
- Self-Cleaning Oven
- Built-In Microwave
- Dishwasher
- Granite Countertops
- Disposal
Bedrooms and Bathrooms
- 3 Bedrooms
- Remodeled Bathroom
- 3 Full Bathrooms
Laundry
- Dryer
- Washer
Home Security
Parking
- 1 Parking Space
- 1 Carport Space
Outdoor Features
- In Ground Pool
- Deeded Waterfront Access Rights
- Balcony
Schools
- A.K. Suter Elementary School
- Workman/Gulf Breeze Middle Schoo
- Pensacola/Gulf Breeze High Schoo
Utilities
- Central Heating and Cooling System
- Baseboard Heating
- Underground Utilities
- Electric Water Heater
- High Speed Internet
- Cable TV Available
Listing and Financial Details
- Assessor Parcel Number 282S261147246001
Community Details
Overview
- Association fees include deed restrictions, ground maintenance, insurance, maintenance, management, recreation facility, trash
- Palm Beach Club Subdivision
Amenities
- Elevator
Recreation
- Fishing Pier
- Beach
Security
- Gated Community
- High Impact Windows
Map
About Palm Beach Club
Home Values in the Area
Average Home Value in this Area
Tax History
| Year | Tax Paid | Tax Assessment Tax Assessment Total Assessment is a certain percentage of the fair market value that is determined by local assessors to be the total taxable value of land and additions on the property. | Land | Improvement |
|---|---|---|---|---|
| 2024 | $3,456 | $290,069 | -- | -- |
| 2023 | $3,456 | $281,621 | $0 | $281,621 |
| 2022 | $3,527 | $244,888 | $0 | $244,888 |
| 2021 | $2,043 | $168,049 | $0 | $0 |
| 2020 | $1,994 | $165,729 | $0 | $0 |
| 2019 | $1,961 | $162,003 | $0 | $0 |
| 2018 | $1,958 | $158,983 | $0 | $0 |
| 2017 | $3,011 | $228,220 | $0 | $0 |
| 2016 | $2,995 | $223,526 | $0 | $0 |
| 2015 | $3,021 | $221,973 | $0 | $0 |
| 2014 | $3,037 | $220,212 | $0 | $0 |
Property History
| Date | Event | Price | List to Sale | Price per Sq Ft | Prior Sale |
|---|---|---|---|---|---|
| 11/17/2025 11/17/25 | Price Changed | $779,000 | -2.5% | $475 / Sq Ft | |
| 10/06/2025 10/06/25 | For Sale | $799,000 | +110.3% | $487 / Sq Ft | |
| 04/30/2023 04/30/23 | Off Market | $379,900 | -- | -- | |
| 03/04/2022 03/04/22 | Sold | $649,900 | 0.0% | $397 / Sq Ft | View Prior Sale |
| 02/01/2022 02/01/22 | Pending | -- | -- | -- | |
| 01/31/2022 01/31/22 | For Sale | $649,900 | +71.1% | $397 / Sq Ft | |
| 03/30/2017 03/30/17 | Sold | $379,900 | 0.0% | $229 / Sq Ft | View Prior Sale |
| 02/02/2017 02/02/17 | Pending | -- | -- | -- | |
| 01/10/2017 01/10/17 | For Sale | $379,900 | -- | $229 / Sq Ft |
Purchase History
| Date | Type | Sale Price | Title Company |
|---|---|---|---|
| Deed | $379,900 | -- | |
| Warranty Deed | $250,000 | Landcastle Title Llc | |
| Deed | $140,000 | -- |
Mortgage History
| Date | Status | Loan Amount | Loan Type |
|---|---|---|---|
| Previous Owner | $187,500 | New Conventional | |
| Previous Owner | $125,000 | No Value Available |
Source: Pensacola Association of REALTORS®
MLS Number: 671950
APN: 28-2S-26-1147-246-001
- 1390 W Ft Pickens Rd Unit 124
- 1350 Ft Pickens Rd Unit 3
- 39 E Galvez Ct
- 21 E Galvez Ct
- 1200 Ft Pickens Rd Unit 2B
- 1299 Ft Pickens Rd Unit 10
- 1299 Ft Pickens Rd Unit 6
- 1150 Fort Pickens Rd Unit B5
- 1150 W Ft Pickens Rd Unit B-5
- 1150 W Ft Pickens Rd Unit D7
- 1150 W Ft Pickens Rd Unit A6
- 1199 Ft Pickens Rd Unit 402
- 1199 Ft Pickens Rd Unit 201
- 1100 W Ft Pickens Rd Unit A18
- 1100 W Ft Pickens Rd Unit A-13
- 1100 Fort Pickens Rd Unit A18
- 1111 Ft Pickens Rd Unit 312
- 1111 Ft Pickens Rd Unit 524
- 1111 Ft Pickens Rd Unit 111
- 1044 Ft Pickens Rd
- 336 Fort Pickens Rd Unit 204 West
- 1319 Soundview Trail
- 117 S Sunset Blvd
- 200 Pensacola Beach Rd Unit B8
- 75 Nightingale Ln
- 1600 Via Deluna Dr Unit 102 A
- 884 Sound Harbor Cir
- 2847 Napoli Way
- 1077 Woodlore Cir
- 1012 Great Oaks Dr
- 5689 Stellarjay St
- 2715 Summertree Ln
- 106 Port Royal Way
- 5 Portofino Dr Unit ID1268139P
- 2816 Whisper Pine Dr
- 1 Portofino Dr Unit ID1269145P
- 2 Portofino Dr Unit ID1334736P
- 101 E Romana St
- 230 S Devillars St
- 3050 Palm St
