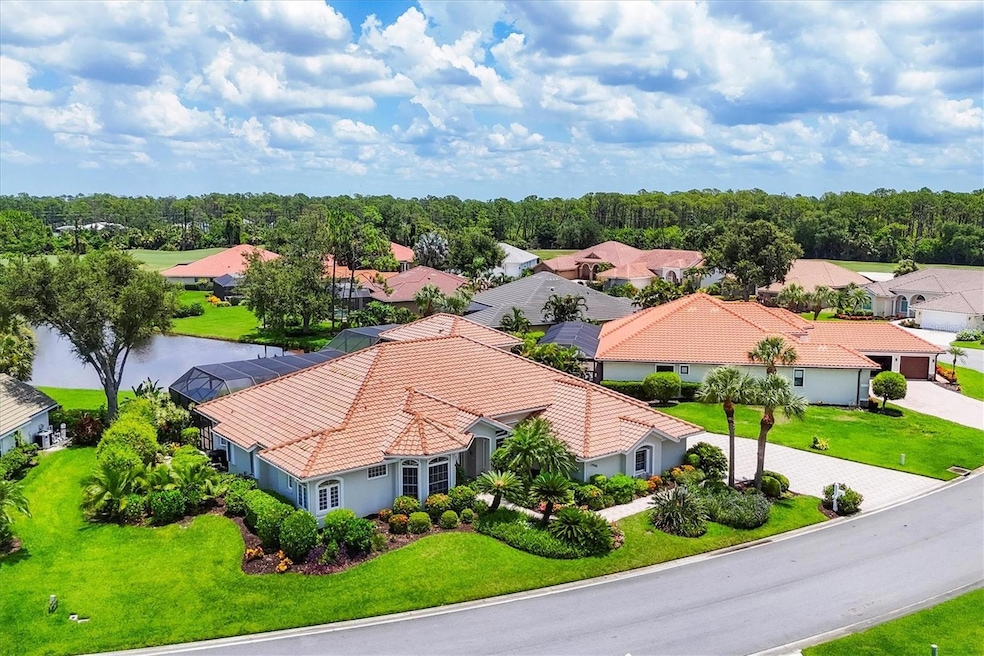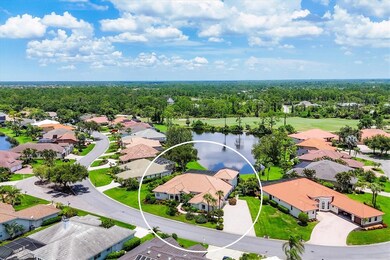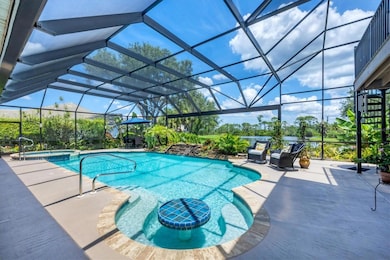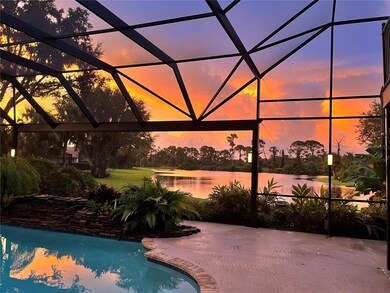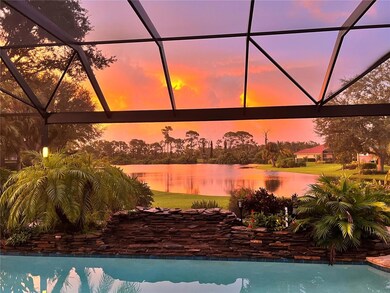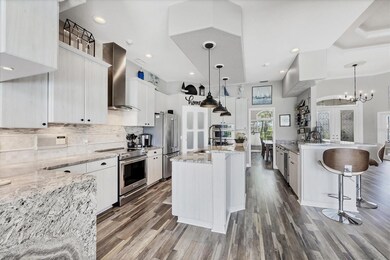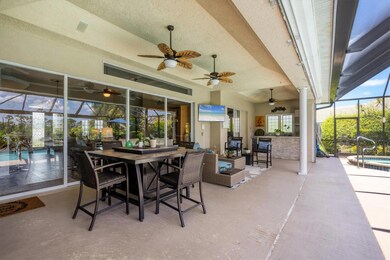
13900 Long Lake Ln Port Charlotte, FL 33953
Northwest Port Charlotte NeighborhoodEstimated payment $6,034/month
Highlights
- 49 Feet of Pond Waterfront
- Fitness Center
- Gated Community
- Golf Course Community
- Screened Pool
- Golf Course View
About This Home
Under contract-accepting backup offers. Be immersed in nature at this spectacular, truly unique, custom-built estate home located in Riverwood Golf Club - one of Southwest Florida’s best kept secrets. The home is centered on a one-third acre beautifully landscaped piece of land, perched along a pond with the 4th hole beyond, making for stunning views and breath-taking sunsets. The home is gorgeous both inside and out. The kitchen is a dream, with a fabulous stone waterfall counter top, both an island AND a breakfast bar, step-in pantry, and stainless-steel appliances including a double built-in oven and ice maker. There are 3 bedrooms with ensuite bathrooms in this home; 3 bedrooms and 3.5 bathrooms on the main floor, and a 4th bedroom with full bath, walk-in closet and private patio on the second floor. There’s also an office on the first floor with two built-in desks and plenty of drawer and cabinet space. The living room has a soaring 14 ft high double tray, lit ceiling, and a zero-corner pocketing 14.5 ft sliding glass door that opens an entire wall for an amazing flow to and from the pool area. The back yard space embodies tropical living, with a large, heated pool with a rock waterfall, spa with waterfall and in-pool seating. The panorama screen with tropical foliage both inside and out truly immerse you in nature. The covered lanai area is 38 ft long with plenty of space to socialize and a gorgeous stone outdoor kitchen. The screen lanai is multi-level, to include the 2nd floor balcony with a fun spiral staircase. There are so many amazing features of this home, including: a brand-new tile roof (July 2025!), 2023 lanai screen and picture window, hurricane shutters throughout, pool bath & outdoor shower, intercom & whole home stereo system, 3-car garage with large paver driveway, sprinkler system, breakfast area with aquarium window, zoned Lennox smart AC system. Riverwood is a beautifully landscaped and maintained 1300-acre community, that has won many awards, including as an Audubon Green Community. Amenities include 24-hour supervised gated entry, 6 lighted tennis courts, 6 lighted pickleball courts, a library, fitness center, meeting rooms, craft room, resort pool, lap pool & spa, lawn croquet, bocce ball courts and a dog park. The golf course is consistently rated in the Top 50 Courses in the US and Florida, as well as Top Ten places to play as awarded by Golf Digest. And you are within 15-20 minutes to amazing pristine beaches of the Gulf! Truly a remarkable home in a remarkable community. Schedule to experience it today.
Listing Agent
MICHAEL SAUNDERS & COMPANY Brokerage Phone: 941-473-7750 License #3297906 Listed on: 07/14/2025

Home Details
Home Type
- Single Family
Est. Annual Taxes
- $9,819
Year Built
- Built in 1998
Lot Details
- 0.36 Acre Lot
- 49 Feet of Pond Waterfront
- South Facing Home
- Mature Landscaping
- Oversized Lot
- Landscaped with Trees
- Property is zoned PD
HOA Fees
- $107 Monthly HOA Fees
Parking
- 3 Car Attached Garage
- Side Facing Garage
- Garage Door Opener
- Driveway
Property Views
- Pond
- Golf Course
Home Design
- Florida Architecture
- Slab Foundation
- Tile Roof
- Concrete Siding
- Block Exterior
- Stucco
Interior Spaces
- 3,238 Sq Ft Home
- 2-Story Property
- Built-In Features
- Shelving
- Crown Molding
- Vaulted Ceiling
- Ceiling Fan
- Sliding Doors
- Living Room
- Dining Room
- Home Office
- Inside Utility
Kitchen
- Eat-In Kitchen
- Breakfast Bar
- Dinette
- Walk-In Pantry
- Range
- Microwave
- Dishwasher
- Stone Countertops
- Solid Wood Cabinet
- Disposal
- Reverse Osmosis System
Flooring
- Wood
- Concrete
- Tile
- Luxury Vinyl Tile
- Vinyl
Bedrooms and Bathrooms
- 4 Bedrooms
- Primary Bedroom on Main
- Split Bedroom Floorplan
- En-Suite Bathroom
- Walk-In Closet
- Single Vanity
- Private Water Closet
- Bathtub With Separate Shower Stall
- Shower Only
Laundry
- Laundry Room
- Dryer
- Washer
Home Security
- Home Security System
- Hurricane or Storm Shutters
- Fire and Smoke Detector
Eco-Friendly Details
- Reclaimed Water Irrigation System
Pool
- Screened Pool
- Heated In Ground Pool
- Heated Spa
- In Ground Spa
- Gunite Pool
- Fence Around Pool
- Outdoor Shower
Outdoor Features
- Access To Pond
- Balcony
- Covered Patio or Porch
- Outdoor Kitchen
- Exterior Lighting
- Private Mailbox
Schools
- Liberty Elementary School
- Murdock Middle School
- Port Charlotte High School
Utilities
- Zoned Heating and Cooling
- Thermostat
- Underground Utilities
- Electric Water Heater
- High Speed Internet
- Cable TV Available
Listing and Financial Details
- Visit Down Payment Resource Website
- Tax Lot 33
- Assessor Parcel Number 402121102019
- $2,035 per year additional tax assessments
Community Details
Overview
- Association fees include 24-Hour Guard, escrow reserves fund
- Fairway Lakes At Riverwood Association, Phone Number (941) 764-6663
- Fairway Lakes Riverwood Community
- Fairway Lakes At Riverwood Subdivision
- The community has rules related to building or community restrictions, fencing, allowable golf cart usage in the community, vehicle restrictions
Amenities
- Restaurant
- Clubhouse
- Community Storage Space
Recreation
- Golf Course Community
- Tennis Courts
- Pickleball Courts
- Recreation Facilities
- Shuffleboard Court
- Community Playground
- Fitness Center
- Community Pool
- Park
- Dog Park
Security
- Security Guard
- Gated Community
Map
Home Values in the Area
Average Home Value in this Area
Tax History
| Year | Tax Paid | Tax Assessment Tax Assessment Total Assessment is a certain percentage of the fair market value that is determined by local assessors to be the total taxable value of land and additions on the property. | Land | Improvement |
|---|---|---|---|---|
| 2024 | $9,774 | $511,493 | -- | -- |
| 2023 | $9,774 | $496,595 | $0 | $0 |
| 2022 | $9,048 | $482,131 | $0 | $0 |
| 2021 | $9,093 | $468,088 | $0 | $0 |
| 2020 | $8,814 | $450,168 | $0 | $0 |
| 2019 | $8,666 | $440,047 | $63,750 | $376,297 |
| 2018 | $8,339 | $442,954 | $63,750 | $379,204 |
| 2017 | $7,976 | $441,546 | $63,750 | $377,796 |
| 2016 | $6,118 | $334,315 | $0 | $0 |
| 2015 | $6,147 | $331,991 | $0 | $0 |
| 2014 | $5,909 | $329,356 | $0 | $0 |
Property History
| Date | Event | Price | Change | Sq Ft Price |
|---|---|---|---|---|
| 08/11/2025 08/11/25 | Pending | -- | -- | -- |
| 07/14/2025 07/14/25 | For Sale | $945,000 | -- | $292 / Sq Ft |
Purchase History
| Date | Type | Sale Price | Title Company |
|---|---|---|---|
| Interfamily Deed Transfer | -- | Attorney | |
| Warranty Deed | $550,000 | Msc Title Inc | |
| Interfamily Deed Transfer | -- | Attorney | |
| Quit Claim Deed | -- | -- | |
| Warranty Deed | $72,000 | -- |
Mortgage History
| Date | Status | Loan Amount | Loan Type |
|---|---|---|---|
| Open | $434,000 | New Conventional | |
| Closed | $70,000 | Commercial | |
| Closed | $350,600 | Adjustable Rate Mortgage/ARM | |
| Closed | $120,000 | Credit Line Revolving | |
| Closed | $350,000 | Future Advance Clause Open End Mortgage | |
| Previous Owner | $100,000 | Credit Line Revolving | |
| Previous Owner | $252,750 | Unknown | |
| Previous Owner | $210,487 | Unknown | |
| Previous Owner | $100,000 | Unknown | |
| Previous Owner | $197,000 | New Conventional |
Similar Homes in Port Charlotte, FL
Source: Stellar MLS
MLS Number: D6143054
APN: 402121102019
- 14008 Willow Glen Ct Unit 210
- 13791 Palmetto Point Ct
- 13792 Long Lake Ln
- 13783 Palmetto Point Ct
- 2573 Chapel Dr
- 13761 Long Lake Ln
- 2557 Chapel Dr
- 3195 Village Ln
- 2510 Vankeuren Dr
- 3207 Village Ln
- 13547 Lynbrook Ave
- 3275 Osprey Ln
- 2486 Vankeuren Dr
- 2478 Vankeuren Dr
- 13534 Suribachi Ave
- 13550 Suribachi Ave
- 13494&13502 Suribachi Ave
- 2417 MacLachlan St
- 3238 Osprey Ln
- 13571 Grealy Ave
