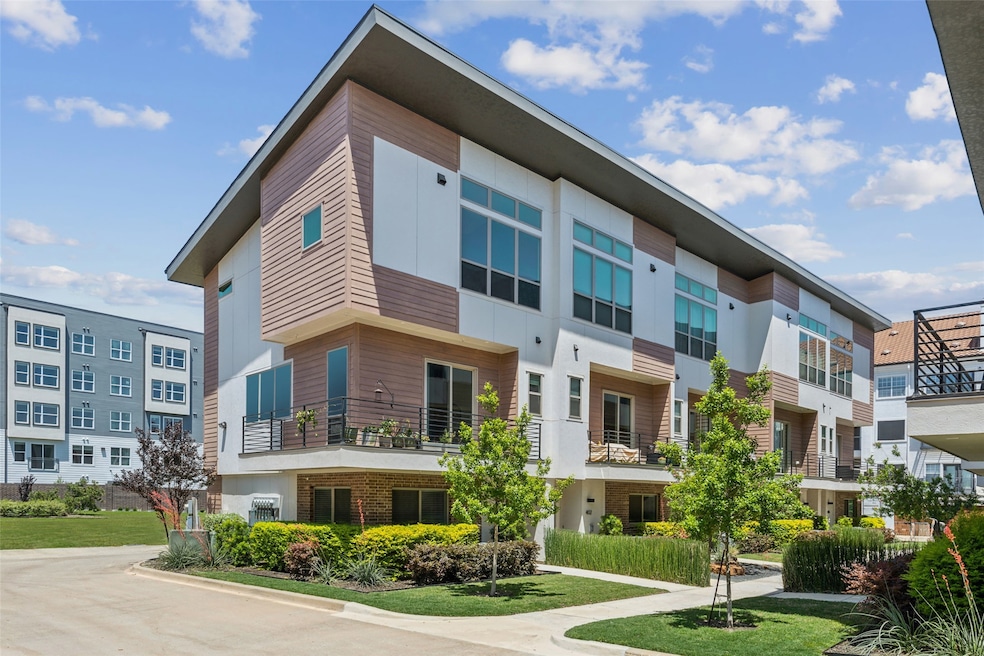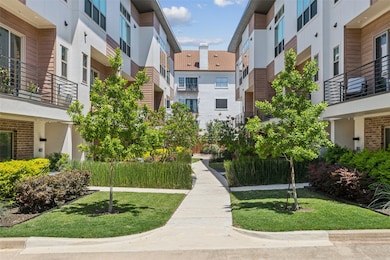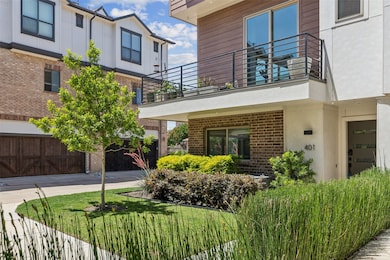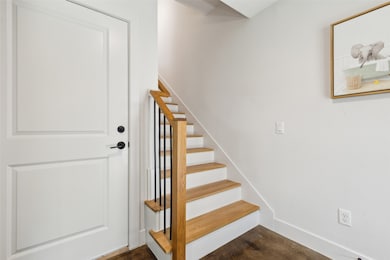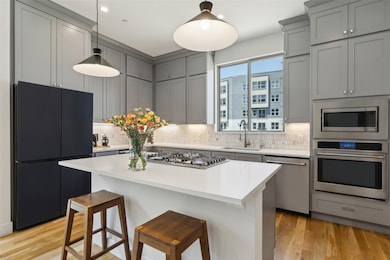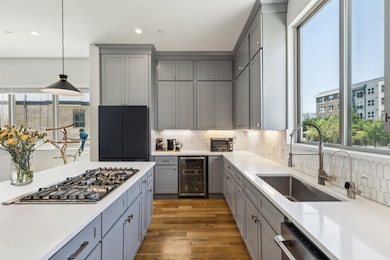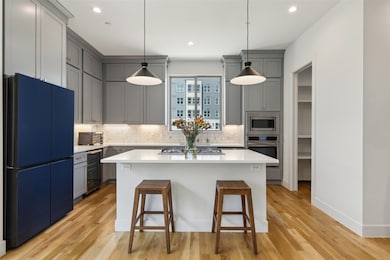
13900 Noel Rd Unit 401 Dallas, TX 75240
Dallas Midtown NeighborhoodEstimated payment $3,762/month
Highlights
- Cabana
- Gated Community
- Contemporary Architecture
- Gated Parking
- Open Floorplan
- Vaulted Ceiling
About This Home
Stunning corner-unit TOWNHOME in newer phase of gated community with gorgeous amenities for low-maintenance, lock & leave living. First level features Home Office with additional natural light from extra windows due to the corner location, and oversized Garage with EV charger wiring for 2 vehicles. 2nd Level is an entertainer's delight with gourmet island Kitchen boasting quartz counters, WiFi-enabled stainless appliances & walk-in pantry. Open Living & Dining Area with beautiful hardwoods, tall ceilings, wraparound Terrace, incredible natural light from the extra windows along the side, and Powder Room. 3rd Level Guest Bedroom with ensuite bath, full-size stackable Laundry with built-ins, and oversized Primary Suite with
vaulted ceilings, large walk-in closet, and gorgeous bathroom with dual sinks and walk-in shower. Tankless water heater. Common area includes boutique pool with waterfall, gazebo, grills, gas fire pit, dog washing station. Easy access to Dallas North Tollway, LBJ, Addison, Plano & Legacy West.
Listing Agent
Briggs Freeman Sotheby's Int'l Brokerage Phone: 214-924-1442 License #0586500 Listed on: 05/16/2025

Townhouse Details
Home Type
- Townhome
Est. Annual Taxes
- $8,014
Year Built
- Built in 2022
Lot Details
- Dog Run
- Gated Home
- Wood Fence
HOA Fees
- $391 Monthly HOA Fees
Parking
- 2 Car Attached Garage
- Oversized Parking
- Electric Vehicle Home Charger
- Inside Entrance
- Rear-Facing Garage
- Side by Side Parking
- Multiple Garage Doors
- Garage Door Opener
- Gated Parking
- Guest Parking
- Additional Parking
Home Design
- Contemporary Architecture
- Brick Exterior Construction
- Slab Foundation
- Composition Roof
- Stucco
Interior Spaces
- 1,565 Sq Ft Home
- 3-Story Property
- Open Floorplan
- Built-In Features
- Vaulted Ceiling
- Ceiling Fan
- 1 Fireplace
- Window Treatments
- Stacked Washer and Dryer
Kitchen
- Eat-In Kitchen
- Gas Cooktop
- Microwave
- Dishwasher
- Kitchen Island
- Disposal
Flooring
- Wood
- Carpet
- Ceramic Tile
Bedrooms and Bathrooms
- 2 Bedrooms
- Walk-In Closet
Eco-Friendly Details
- Energy-Efficient Thermostat
- Water-Smart Landscaping
Pool
- Cabana
- In Ground Pool
- Waterfall Pool Feature
- Fence Around Pool
- Gunite Pool
Outdoor Features
- Wrap Around Porch
- Outdoor Fireplace
- Outdoor Living Area
- Outdoor Kitchen
- Terrace
- Fire Pit
- Built-In Barbecue
Schools
- Bush Elementary School
- White High School
Utilities
- Central Heating and Cooling System
- Vented Exhaust Fan
- Tankless Water Heater
- High Speed Internet
Listing and Financial Details
- Legal Lot and Block 1A / B/7705
- Assessor Parcel Number 00C09860000400401
Community Details
Overview
- Association fees include all facilities, management, insurance, ground maintenance, maintenance structure
- Guardian Association Management Leanne Ladew Association
- Citta Urban Townhomes Subdivision
Recreation
- Community Pool
Additional Features
- Community Mailbox
- Gated Community
Map
Home Values in the Area
Average Home Value in this Area
Tax History
| Year | Tax Paid | Tax Assessment Tax Assessment Total Assessment is a certain percentage of the fair market value that is determined by local assessors to be the total taxable value of land and additions on the property. | Land | Improvement |
|---|---|---|---|---|
| 2025 | $8,014 | $500,800 | $209,050 | $291,750 |
| 2024 | $8,014 | $477,330 | $209,050 | $268,280 |
| 2023 | $8,014 | $477,330 | $209,050 | $268,280 |
Property History
| Date | Event | Price | Change | Sq Ft Price |
|---|---|---|---|---|
| 05/16/2025 05/16/25 | For Sale | $499,900 | -- | $319 / Sq Ft |
Mortgage History
| Date | Status | Loan Amount | Loan Type |
|---|---|---|---|
| Closed | $23,878 | Construction |
Similar Homes in the area
Source: North Texas Real Estate Information Systems (NTREIS)
MLS Number: 20937898
APN: 00C09860000400401
- 13900 Noel Rd Unit 2
- 14151 Montfort Dr Unit 101
- 14151 Montfort Dr Unit 313
- 14151 Montfort Dr Unit 327
- 14151 Montfort Dr Unit 351
- 14151 Montfort Dr Unit 267
- 14151 Montfort Dr Unit 201
- 14151 Montfort Dr Unit 314
- 5550 Spring Valley Rd Unit A25
- 5590 Spring Valley Rd Unit F104
- 5590 Spring Valley Rd Unit C205
- 5590 Spring Valley Rd Unit C208
- 5616 Preston Oaks Rd Unit 1105K
- 5616 Preston Oaks Rd Unit 1205L
- 5616 Preston Oaks Rd Unit 605F
- 5616 Preston Oaks Rd Unit 1403N
- 5626 Preston Oaks Rd Unit 51D
- 5626 Preston Oaks Rd Unit 42B
- 5626 Preston Oaks Rd Unit 9B
- 5626 Preston Oaks Rd Unit 45C
- 13900 Noel Rd Unit 2
- 13970 Noel Rd
- 5383 Southern Blvd
- 5300 Spring Valley Rd
- 13701 Montfort Dr
- 13701 Montfort Dr Unit 1126
- 13701 Montfort Dr Unit 1402
- 13701 Montfort Dr Unit 1317
- 13701 Montfort Dr Unit 1229
- 13701 Montfort Dr Unit 1230
- 13701 Montfort Dr Unit 1442
- 13675 Noel Rd
- 5301 Alpha Rd
- 13740 Montfort Dr
- 14151 Montfort Dr Unit 246
- 14151 Montfort Dr Unit 335
- 14151 Montfort Dr Unit 242
- 14151 Montfort Dr Unit 308
- 5616 Spring Valley
- 13500 Noel Rd
