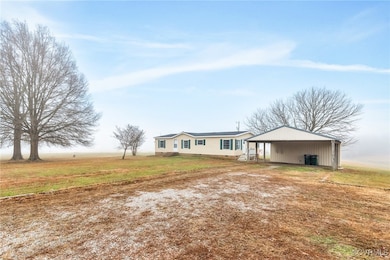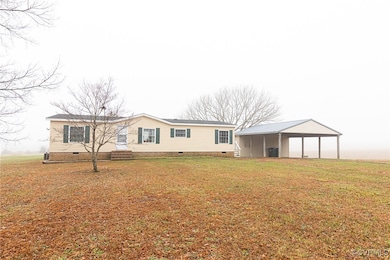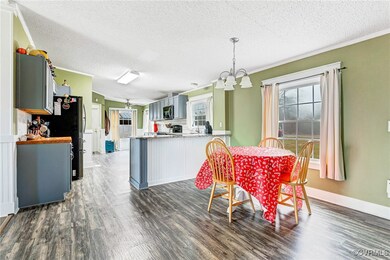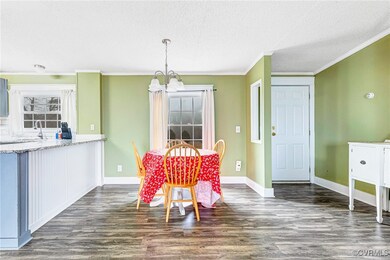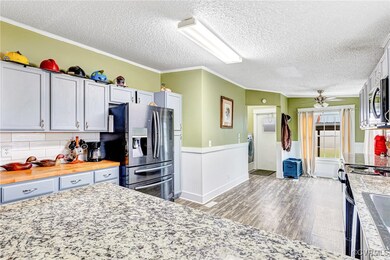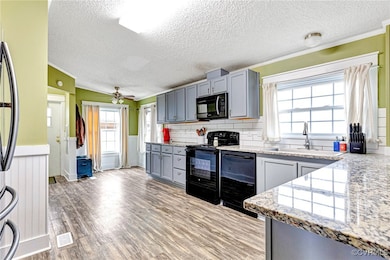
13901 Horseshoe Loop Amelia Court House, VA 23002
Highlights
- Horses Allowed On Property
- Deck
- Breakfast Area or Nook
- 4.92 Acre Lot
- Granite Countertops
- Rear Porch
About This Home
As of January 2025Welcome to 13901 Horseshoe Loop in Amelia, VA! This charming ranch-style home is nestled on 5 serene acres with beautiful landscaping, offering the perfect blend of comfort and tranquility. Inside, you’ll love the open floor plan that’s perfect for entertaining. The updated kitchen features granite and butcher block countertops, freshly painted cabinets, updated appliances, and a deep under-counter sink. The spacious living room has a great setup. Ideal for any furniture layout and includes a ceiling fan and sliding doors that lead to a large back deck, ideal for outdoor relaxation. The primary bedroom is a private retreat, complete with an en-suite bathroom featuring a walk-in shower, soaking tub, and a double-sink vanity. The additional two bedrooms are a good size and have a full bathroom conveniently placed right outside of both rooms. Additional features include a large carport with an attached room, perfect for storage or a potential workshop, and a backyard chicken coop for those seeking a touch of country living. Unfortunately you can't see the surrounding landscape due to heavy fog on day of pictures but in person it's beautiful! Don’t miss out on this property—schedule your showing???????????????????????????????????????? today!
Last Agent to Sell the Property
Hometown Realty License #0225221043 Listed on: 12/19/2024

Property Details
Home Type
- Manufactured Home
Est. Annual Taxes
- $644
Year Built
- Built in 1992
Home Design
- Brick Exterior Construction
- Shingle Roof
- Composition Roof
- Vinyl Siding
Interior Spaces
- 1,568 Sq Ft Home
- 1-Story Property
- Ceiling Fan
- Sliding Doors
- Dining Area
- Home Security System
Kitchen
- Breakfast Area or Nook
- Electric Cooktop
- Microwave
- Dishwasher
- Granite Countertops
Flooring
- Partially Carpeted
- Ceramic Tile
- Vinyl
Bedrooms and Bathrooms
- 3 Bedrooms
- En-Suite Primary Bedroom
- 2 Full Bathrooms
Laundry
- Dryer
- Washer
Parking
- Carport
- Oversized Parking
- Driveway
- Unpaved Parking
Outdoor Features
- Deck
- Outdoor Storage
- Rear Porch
Schools
- Amelia Elementary And Middle School
- Amelia High School
Utilities
- Central Air
- Floor Furnace
- Heating System Uses Oil
- Well
- Water Heater
- Septic Tank
- Satellite Dish
- Cable TV Available
Additional Features
- 4.92 Acre Lot
- Horses Allowed On Property
Listing and Financial Details
- Assessor Parcel Number 56-38A
Ownership History
Purchase Details
Home Financials for this Owner
Home Financials are based on the most recent Mortgage that was taken out on this home.Purchase Details
Home Financials for this Owner
Home Financials are based on the most recent Mortgage that was taken out on this home.Similar Homes in Amelia Court House, VA
Home Values in the Area
Average Home Value in this Area
Purchase History
| Date | Type | Sale Price | Title Company |
|---|---|---|---|
| Bargain Sale Deed | $312,000 | Lafayette Title & Escrow Llc | |
| Deed | $283,500 | Pinnacle Title |
Mortgage History
| Date | Status | Loan Amount | Loan Type |
|---|---|---|---|
| Previous Owner | $238,095 | New Conventional | |
| Previous Owner | $278,364 | FHA | |
| Closed | $14,175 | No Value Available |
Property History
| Date | Event | Price | Change | Sq Ft Price |
|---|---|---|---|---|
| 01/31/2025 01/31/25 | Sold | $312,000 | +0.6% | $199 / Sq Ft |
| 12/23/2024 12/23/24 | Pending | -- | -- | -- |
| 12/19/2024 12/19/24 | For Sale | $310,000 | +9.3% | $198 / Sq Ft |
| 09/16/2022 09/16/22 | Sold | $283,500 | +3.1% | $181 / Sq Ft |
| 08/16/2022 08/16/22 | Pending | -- | -- | -- |
| 07/20/2022 07/20/22 | For Sale | $275,000 | -- | $175 / Sq Ft |
Tax History Compared to Growth
Tax History
| Year | Tax Paid | Tax Assessment Tax Assessment Total Assessment is a certain percentage of the fair market value that is determined by local assessors to be the total taxable value of land and additions on the property. | Land | Improvement |
|---|---|---|---|---|
| 2024 | $780 | $169,500 | $37,400 | $132,100 |
| 2023 | $780 | $169,500 | $37,400 | $132,100 |
| 2022 | $488 | $95,700 | $31,000 | $64,700 |
| 2021 | $488 | $95,700 | $31,000 | $64,700 |
| 2020 | $488 | $95,700 | $31,000 | $64,700 |
| 2019 | $459 | $95,700 | $31,000 | $64,700 |
| 2018 | $450 | $95,700 | $31,000 | $64,700 |
| 2017 | $551 | $108,100 | $28,800 | $79,300 |
| 2016 | $551 | $108,100 | $28,800 | $79,300 |
| 2015 | $551 | $108,100 | $28,800 | $79,300 |
| 2014 | $530 | $108,100 | $28,800 | $79,300 |
| 2013 | -- | $108,100 | $28,800 | $79,300 |
Agents Affiliated with this Home
-

Seller's Agent in 2025
Skyler Allen
Hometown Realty
(804) 432-4135
1 in this area
130 Total Sales
-

Buyer's Agent in 2025
Becky Parker
Real Broker LLC
(804) 908-2991
9 in this area
245 Total Sales
-

Seller's Agent in 2022
Deborah Reynolds
Keller Williams Realty
(804) 455-7354
4 in this area
332 Total Sales
-
K
Seller Co-Listing Agent in 2022
Kathryn Harned
Keller Williams Realty
(561) 351-8690
1 in this area
82 Total Sales
-
C
Buyer's Agent in 2022
Colin McCaffrey
River City Elite Properties
(804) 347-1003
1 in this area
9 Total Sales
Map
Source: Central Virginia Regional MLS
MLS Number: 2432181
APN: 56-38A
- 0 26 55 Acres Namozine Rd
- 26.55 Ac Namozine Rd
- 5541 Cedar Ln
- 68-11 Jennings Ln
- 7000 Dennisville Rd
- 10215 Peachtree Ln
- 10221 Peachtree Ln
- 12191 Timber Trail
- 9210 Park St
- 0 Oak Grove Loop Unit 2327960
- 16520 Church St
- Lot 6 Richmond Rd
- 360 Patrick Henry Hwy
- 30 Acres Patrick Henry Hwy
- 18.72 Acres Patrick Henry Hwy
- 10251 Epps Ln
- 9200 Pridesville Rd
- 8315 Namozine Rd
- 9540 Pridesville Rd
- 17220 Dawn Ct

