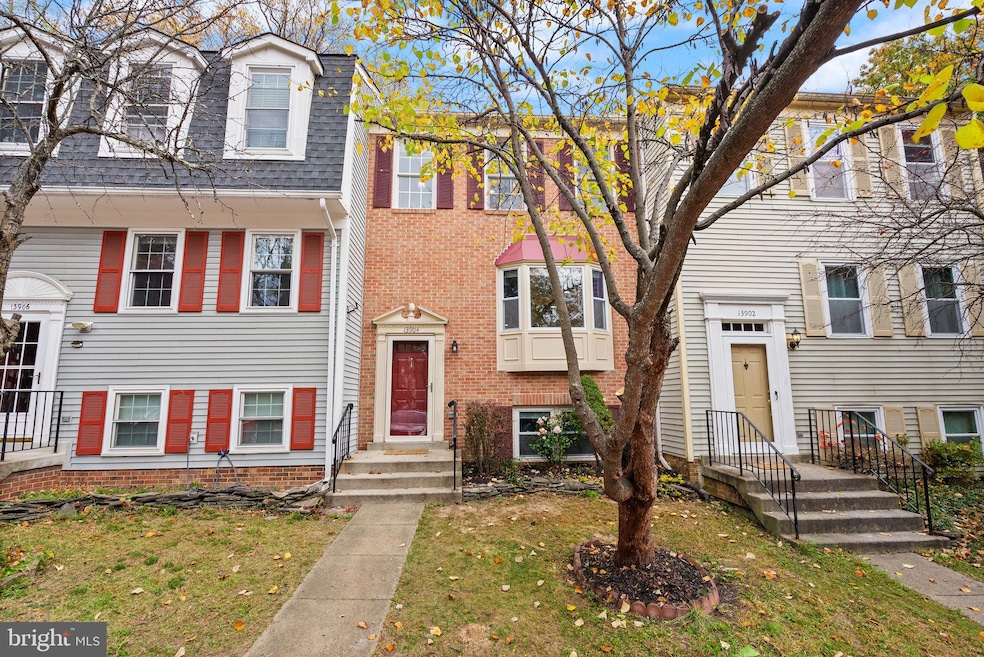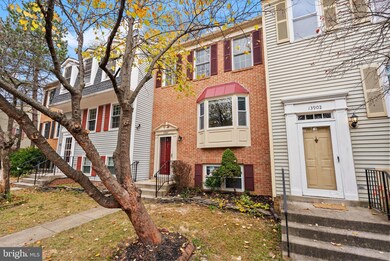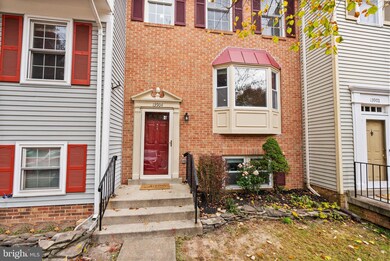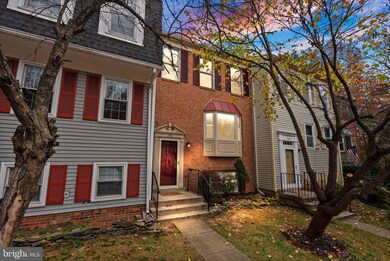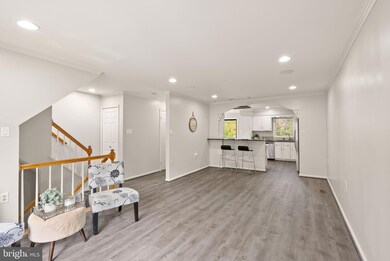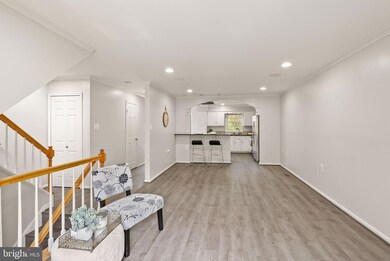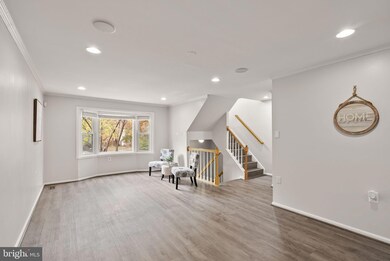
13904 Woods Run Ct Centreville, VA 20121
Highlights
- Colonial Architecture
- Deck
- Backs to Trees or Woods
- Union Mill Elementary School Rated A-
- Traditional Floor Plan
- Wood Flooring
About This Home
As of December 2024This immaculate brick-front townhome, three finished levels, this home offers both style and function, making it the perfect place for those seeking quality living in a tranquil setting. As you enter, you'll immediately notice the fresh, new flooring that spans throughout the main level, leading you into a bright and open living and dining area. The charming bump-out adds extra space, creating a welcoming atmosphere perfect for both daily living and entertaining. The eat-in kitchen is a standout feature, with freshly painted cabinets, sleek granite countertops, stainless steel appliances. The built-in desk adds a practical touch, ideal for home office tasks or meal planning. An elegant archway seamlessly connects the kitchen to the dining and living areas, creating an open, airy flow throughout the space.
The fully finished lower level is a highlight of the home, offering a large recreation area with custom built-ins that are perfect for movie nights, game days, or relaxing with loved ones.
Enjoy the outdoors on the rear deck, which backs to a serene, wooded area, offering privacy and a peaceful atmosphere. The home is situated in a fantastic cul-de-sac location. Don’t miss the opportunity to see this beautifully maintained townhome—schedule a tour today!
Townhouse Details
Home Type
- Townhome
Est. Annual Taxes
- $5,398
Year Built
- Built in 1987
Lot Details
- 1,500 Sq Ft Lot
- Cul-De-Sac
- No Through Street
- Backs to Trees or Woods
HOA Fees
- $110 Monthly HOA Fees
Home Design
- Colonial Architecture
- Asphalt Roof
- Brick Front
Interior Spaces
- Property has 3 Levels
- Traditional Floor Plan
- Built-In Features
- Chair Railings
- Crown Molding
- Recessed Lighting
- Double Pane Windows
- Window Treatments
- Bay Window
- Window Screens
- Sliding Doors
- Six Panel Doors
- Entrance Foyer
- Combination Dining and Living Room
- Game Room
Kitchen
- Breakfast Area or Nook
- Eat-In Kitchen
- Stove
- Microwave
- Ice Maker
- Dishwasher
- Upgraded Countertops
- Disposal
Flooring
- Wood
- Carpet
- Luxury Vinyl Plank Tile
Bedrooms and Bathrooms
- 3 Bedrooms
- En-Suite Primary Bedroom
- En-Suite Bathroom
Laundry
- Dryer
- Washer
- Laundry Chute
Finished Basement
- English Basement
- Connecting Stairway
- Sump Pump
Home Security
Parking
- Parking Lot
- 2 Assigned Parking Spaces
Outdoor Features
- Deck
- Shed
Schools
- Centreville High School
Utilities
- Heat Pump System
- Vented Exhaust Fan
- Electric Water Heater
- Cable TV Available
Listing and Financial Details
- Tax Lot 670
- Assessor Parcel Number 0544 08 0670
Community Details
Overview
- Association fees include common area maintenance, management, pool(s), recreation facility, reserve funds, road maintenance, snow removal, trash
- Little Rocky Run HOA
- Little Rocky Run Subdivision, Cottonwood Floorplan
- Property Manager
Amenities
- Common Area
- Community Center
- Recreation Room
Recreation
- Tennis Courts
- Community Basketball Court
- Community Playground
- Community Pool
- Jogging Path
- Bike Trail
Security
- Storm Doors
Ownership History
Purchase Details
Home Financials for this Owner
Home Financials are based on the most recent Mortgage that was taken out on this home.Purchase Details
Home Financials for this Owner
Home Financials are based on the most recent Mortgage that was taken out on this home.Purchase Details
Home Financials for this Owner
Home Financials are based on the most recent Mortgage that was taken out on this home.Purchase Details
Home Financials for this Owner
Home Financials are based on the most recent Mortgage that was taken out on this home.Purchase Details
Home Financials for this Owner
Home Financials are based on the most recent Mortgage that was taken out on this home.Similar Homes in Centreville, VA
Home Values in the Area
Average Home Value in this Area
Purchase History
| Date | Type | Sale Price | Title Company |
|---|---|---|---|
| Warranty Deed | $545,000 | Monument Title | |
| Deed | $345,000 | First American Title | |
| Warranty Deed | $324,990 | -- | |
| Deed | $333,000 | -- | |
| Deed | $129,200 | -- |
Mortgage History
| Date | Status | Loan Amount | Loan Type |
|---|---|---|---|
| Open | $320,000 | New Conventional | |
| Previous Owner | $325,550 | New Conventional | |
| Previous Owner | $334,650 | New Conventional | |
| Previous Owner | $312,057 | FHA | |
| Previous Owner | $316,751 | FHA | |
| Previous Owner | $266,400 | New Conventional | |
| Previous Owner | $128,937 | FHA |
Property History
| Date | Event | Price | Change | Sq Ft Price |
|---|---|---|---|---|
| 12/13/2024 12/13/24 | Sold | $545,000 | 0.0% | $301 / Sq Ft |
| 11/25/2024 11/25/24 | Pending | -- | -- | -- |
| 11/06/2024 11/06/24 | For Sale | $545,000 | -- | $301 / Sq Ft |
Tax History Compared to Growth
Tax History
| Year | Tax Paid | Tax Assessment Tax Assessment Total Assessment is a certain percentage of the fair market value that is determined by local assessors to be the total taxable value of land and additions on the property. | Land | Improvement |
|---|---|---|---|---|
| 2024 | $5,398 | $465,960 | $150,000 | $315,960 |
| 2023 | $5,014 | $444,290 | $150,000 | $294,290 |
| 2022 | $4,787 | $418,640 | $135,000 | $283,640 |
| 2021 | $4,495 | $383,050 | $120,000 | $263,050 |
| 2020 | $4,222 | $356,750 | $110,000 | $246,750 |
| 2019 | $4,110 | $347,260 | $105,000 | $242,260 |
| 2018 | $3,860 | $335,640 | $105,000 | $230,640 |
| 2017 | $3,820 | $329,060 | $100,000 | $229,060 |
| 2016 | $3,690 | $318,510 | $93,000 | $225,510 |
| 2015 | $3,448 | $308,940 | $90,000 | $218,940 |
| 2014 | $3,440 | $308,940 | $90,000 | $218,940 |
Agents Affiliated with this Home
-

Seller's Agent in 2024
Tuyet Bui
Pearson Smith Realty, LLC
(571) 243-6776
6 in this area
94 Total Sales
-

Buyer's Agent in 2024
Jordi Cappolla
KW Metro Center
(703) 509-4444
1 in this area
67 Total Sales
Map
Source: Bright MLS
MLS Number: VAFX2209392
APN: 0544-08-0670
- 13944 Waterflow Place
- 6028 Chestnut Hollow Ct
- 13626 Forest Pond Ct
- 5809 Waterdale Ct
- 6113 George Baylor Dr
- 5807 Orchard Hill Ct Unit 5807
- 13803 Fount Beattie Ct
- 13863 Laura Ratcliff Ct
- 6101C Hoskins Hollow Cir
- 5685 Faircloth Ct
- 6164 Kendra Way
- 13644 Shreve St
- 6002 Honnicut Dr
- 5636 Willoughby Newton Dr Unit 35
- 6203 Otter Run Rd
- 13573 Dianthus Ct
- 6011 Rosebud Ln Unit 101
- 13504 Union Village Cir
- 6015 Forest Run Dr
- 6366 Bonham Place
