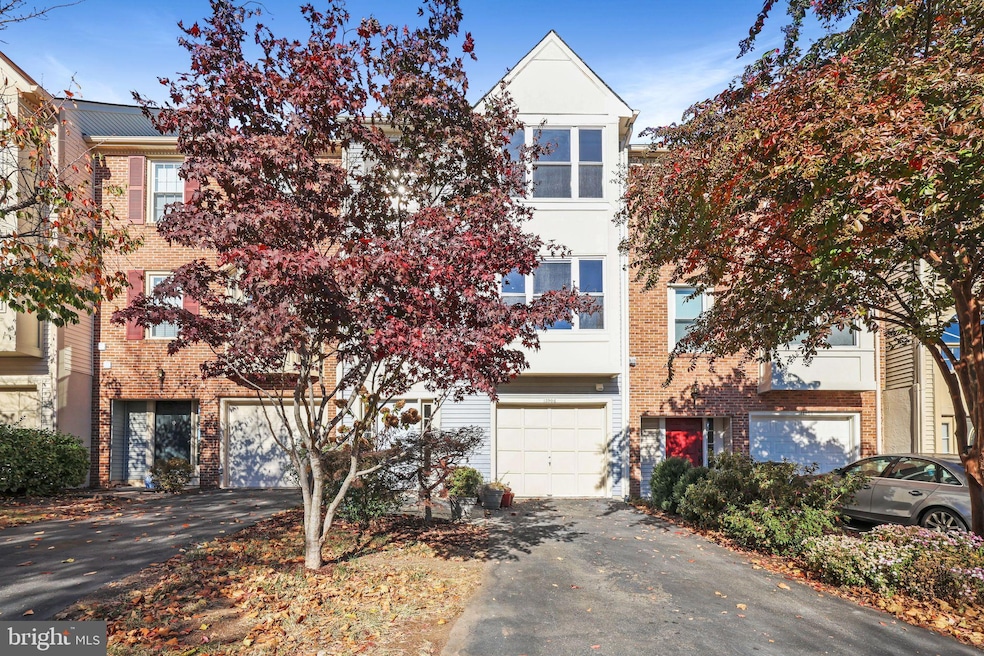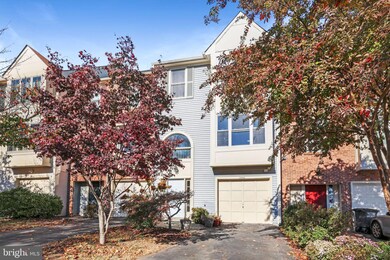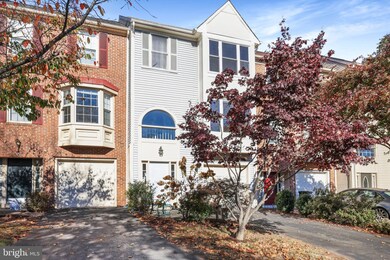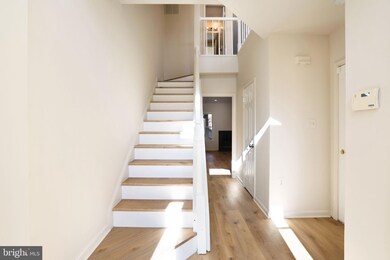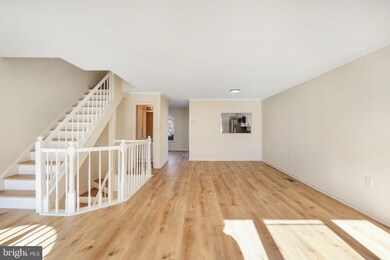
13906 Ludington Place Centreville, VA 20121
Highlights
- Colonial Architecture
- 1 Fireplace
- Tennis Courts
- Liberty Middle School Rated A-
- Community Pool
- Community Center
About This Home
As of December 2024**OPEN HOUSE: Sat, 11/16/24 & Sun, 11/17/24 from 12pm-2pm**
Welcome home to this stunning 3-level townhouse, bathed in natural sunlight. This fully renovated gem boasts 3 bedrooms and 2 full baths and 2 half baths. The interior has been meticulously updated with new LPV floors and fresh paint throughout. The kitchen features all brand new appliances. Nestled in the desirable community of Centreville, this home offers a perfect blend of convenience and tranquility.
Townhouse Details
Home Type
- Townhome
Est. Annual Taxes
- $5,501
Year Built
- Built in 1989
Lot Details
- 1,697 Sq Ft Lot
- Property is in excellent condition
HOA Fees
- $103 Monthly HOA Fees
Parking
- 1 Car Attached Garage
- Front Facing Garage
Home Design
- Colonial Architecture
- Slab Foundation
- Aluminum Siding
Interior Spaces
- 1,360 Sq Ft Home
- Property has 3 Levels
- 1 Fireplace
Bedrooms and Bathrooms
- 3 Bedrooms
Finished Basement
- Walk-Out Basement
- Rear Basement Entry
- Natural lighting in basement
Schools
- Centreville Elementary School
- Liberty Middle School
- Centreville High School
Utilities
- Central Air
- Heat Pump System
- Electric Water Heater
- Public Septic
Listing and Financial Details
- Tax Lot 484
- Assessor Parcel Number 0652 09 0484
Community Details
Overview
- Association fees include snow removal, trash, pool(s)
- Heritage Forest HOA
- Heritage Forest Subdivision
Amenities
- Common Area
- Community Center
Recreation
- Tennis Courts
- Community Playground
- Community Pool
- Jogging Path
- Bike Trail
Pet Policy
- Pets Allowed
Ownership History
Purchase Details
Home Financials for this Owner
Home Financials are based on the most recent Mortgage that was taken out on this home.Purchase Details
Home Financials for this Owner
Home Financials are based on the most recent Mortgage that was taken out on this home.Purchase Details
Purchase Details
Home Financials for this Owner
Home Financials are based on the most recent Mortgage that was taken out on this home.Purchase Details
Purchase Details
Home Financials for this Owner
Home Financials are based on the most recent Mortgage that was taken out on this home.Similar Homes in Centreville, VA
Home Values in the Area
Average Home Value in this Area
Purchase History
| Date | Type | Sale Price | Title Company |
|---|---|---|---|
| Deed | $560,000 | First American Title | |
| Deed | $560,000 | First American Title | |
| Special Warranty Deed | $249,500 | -- | |
| Trustee Deed | $382,000 | -- | |
| Warranty Deed | $419,900 | -- | |
| Deed | $211,000 | -- | |
| Deed | $145,000 | -- |
Mortgage History
| Date | Status | Loan Amount | Loan Type |
|---|---|---|---|
| Open | $549,857 | FHA | |
| Closed | $549,857 | FHA | |
| Previous Owner | $244,950 | FHA | |
| Previous Owner | $335,920 | New Conventional | |
| Previous Owner | $113,804 | FHA |
Property History
| Date | Event | Price | Change | Sq Ft Price |
|---|---|---|---|---|
| 12/20/2024 12/20/24 | Sold | $560,000 | +1.8% | $412 / Sq Ft |
| 11/13/2024 11/13/24 | For Sale | $550,000 | -- | $404 / Sq Ft |
Tax History Compared to Growth
Tax History
| Year | Tax Paid | Tax Assessment Tax Assessment Total Assessment is a certain percentage of the fair market value that is determined by local assessors to be the total taxable value of land and additions on the property. | Land | Improvement |
|---|---|---|---|---|
| 2024 | $5,501 | $474,810 | $140,000 | $334,810 |
| 2023 | $5,286 | $468,440 | $140,000 | $328,440 |
| 2022 | $4,930 | $431,130 | $130,000 | $301,130 |
| 2021 | $4,492 | $382,800 | $115,000 | $267,800 |
| 2020 | $4,425 | $373,910 | $110,000 | $263,910 |
| 2019 | $4,225 | $356,980 | $100,000 | $256,980 |
| 2018 | $4,051 | $352,220 | $100,000 | $252,220 |
| 2017 | $3,835 | $330,310 | $90,000 | $240,310 |
| 2016 | $3,735 | $322,430 | $85,000 | $237,430 |
| 2015 | $3,598 | $322,430 | $85,000 | $237,430 |
| 2014 | $3,382 | $303,760 | $80,000 | $223,760 |
Agents Affiliated with this Home
-

Seller's Agent in 2024
Jinous Yazdani
Compass
(703) 624-8514
1 in this area
46 Total Sales
-

Seller Co-Listing Agent in 2024
Margaret Babbington
Compass
(202) 270-7462
1 in this area
531 Total Sales
-

Buyer's Agent in 2024
Ivan Combe
Lopez Realtors
(571) 221-3865
1 in this area
72 Total Sales
Map
Source: Bright MLS
MLS Number: VAFX2209796
APN: 0652-09-0484
- 13908 Baton Rouge Ct
- 6366 Bonham Place
- 13824 Springstone Dr
- 13863 Laura Ratcliff Ct
- 13803 Fount Beattie Ct
- 6113 George Baylor Dr
- 6101C Hoskins Hollow Cir
- 13729 Springstone Dr
- 13809 S Springs Dr
- 6028 Chestnut Hollow Ct
- 6203 Otter Run Rd
- 6554 Palisades Dr
- 6164 Kendra Way
- 6312 Sharps Dr
- 13823 Foggy Hills Ct
- 13944 Waterflow Place
- 6514 Wheat Mill Way
- 14302 Silo Valley View
- 14304 Uniform Dr
- 6319 Powder Flask Ct
