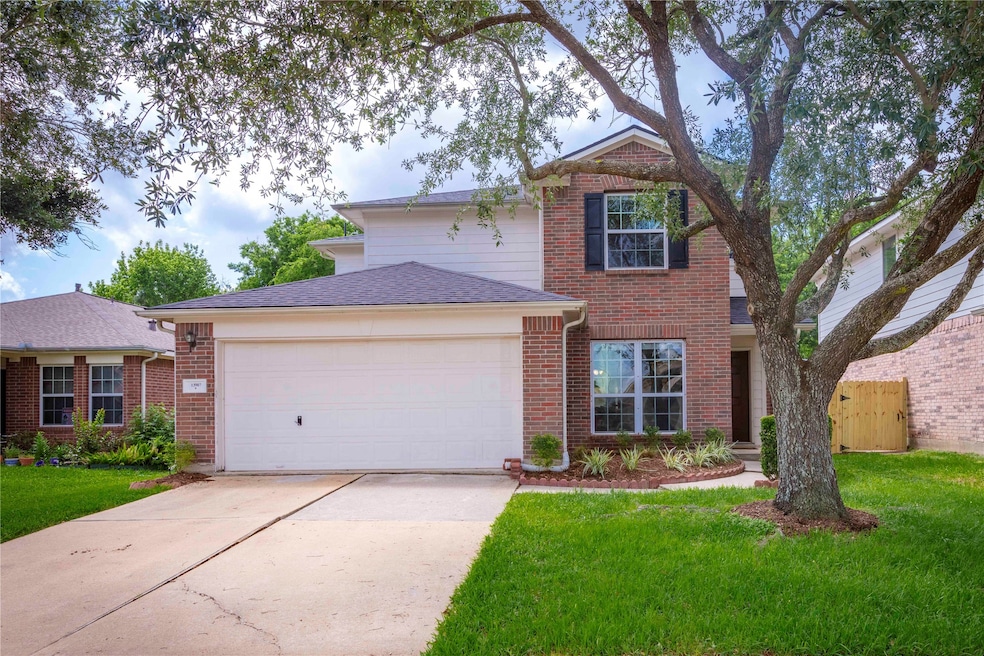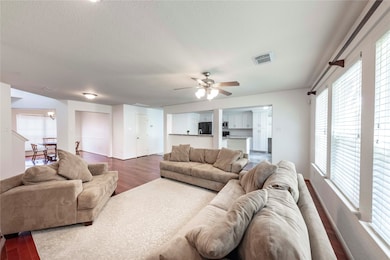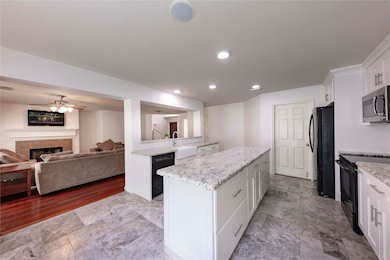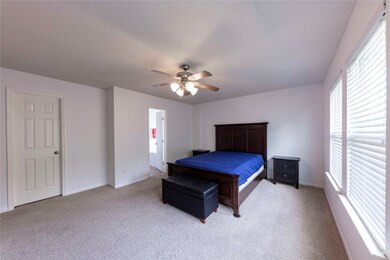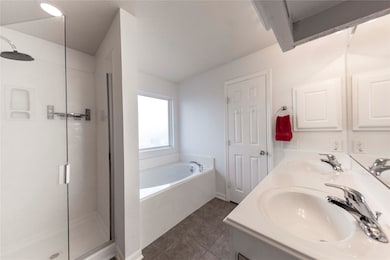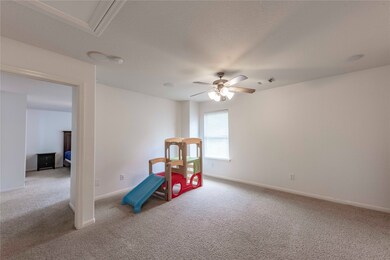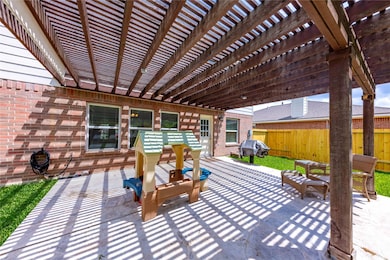13907 Bonnetbriar Ln Sugar Land, TX 77498
Huntington NeighborhoodHighlights
- Deck
- Wood Flooring
- Game Room
- Traditional Architecture
- Granite Countertops
- Farmhouse Sink
About This Home
New Roof (2025) New Fence (2025) Updated Fresh Paint Downstairs and Upstairs (2025) This 3/2/2 Attached Garage Has A Utility Room, Ceiling Fans, Built In Speakers, Mature Upgraded Landscape (2024) Formal Dining, Renovated Kitchen (2016) With Upgraded White Cabinets, Granite Counters, Soft Close Drawers, Custom Extended Island, Farm-Style Sink, Stone Tile Floor, Built in Desk, Shelves, And Window Seat. Grand Family Room Has A Gas Fireplace And Windows Overlooking Covered Patio. Primary Bedroom Up Has Walk In Closet, Primary Bathroom Has Double Sinks, Soaking Tub and Separate Shower. Large Gameroom Upstairs. Hallway That Leads to Secondary Bedrooms Overlooks Foyer. Bathroom Upstairs Has A Tub With Shower. Foundation Repaired (2023) Replaced Garage Door Opener (2022) Water Softener (2022). New Air Conditioning System (2019). Back Patio Pergola And Stamped Concrete Added (2013). Close Proximity to Harmony School, Restaurants, Shopping, Freeway and Toll Roads. Make Your Appointment Today!
Listing Agent
Keller Williams Realty Metropolitan License #0593145 Listed on: 07/09/2025

Home Details
Home Type
- Single Family
Est. Annual Taxes
- $4,493
Year Built
- Built in 2004
Lot Details
- 5,845 Sq Ft Lot
- Back Yard Fenced
Parking
- 2 Car Attached Garage
Home Design
- Traditional Architecture
Interior Spaces
- 2,100 Sq Ft Home
- 2-Story Property
- Wired For Sound
- Ceiling Fan
- Gas Log Fireplace
- Window Treatments
- Insulated Doors
- Formal Entry
- Family Room Off Kitchen
- Dining Room
- Game Room
- Utility Room
- Washer and Gas Dryer Hookup
Kitchen
- Electric Oven
- Electric Range
- Microwave
- Dishwasher
- Kitchen Island
- Granite Countertops
- Self-Closing Drawers and Cabinet Doors
- Farmhouse Sink
- Disposal
Flooring
- Wood
- Carpet
- Tile
Bedrooms and Bathrooms
- 3 Bedrooms
- En-Suite Primary Bedroom
- Double Vanity
- Soaking Tub
- Bathtub with Shower
- Separate Shower
Home Security
- Security System Leased
- Fire and Smoke Detector
Eco-Friendly Details
- Energy-Efficient Windows with Low Emissivity
- Energy-Efficient Insulation
- Energy-Efficient Doors
- Energy-Efficient Thermostat
- Ventilation
Outdoor Features
- Deck
- Patio
Schools
- Townewest Elementary School
- Sugar Land Middle School
- Kempner High School
Utilities
- Central Heating and Cooling System
- Heating System Uses Gas
- Programmable Thermostat
- Water Softener Leased
Listing and Financial Details
- Property Available on 7/1/25
- Long Term Lease
Community Details
Overview
- Contact Listing Agent Association
- Sugarfield Sec 1 Subdivision
Recreation
- Park
Pet Policy
- Call for details about the types of pets allowed
- Pet Deposit Required
Map
Source: Houston Association of REALTORS®
MLS Number: 80122252
APN: 7557-01-002-0160-907
- 9714 Angleside Ln
- 9910 Kent Towne Ln
- 13920 Bonnercrest Dr
- 13930 Bonnercrest Dr
- 9614 Wellsworth Dr
- 13908 Cravenridge Dr
- 10026 Towne Brook Ln
- 10123 Kent Towne Ln
- 13518 Oak Bend Forest Dr
- 14038 Towne Way Dr
- 10107 Hollow Canyon Dr
- 13930 New Village Ln
- 9415 Danforth Way
- 00 Bellknap Rd
- 0 Bellknap Rd
- 9419 Riverside Lodge Dr
- 9503 Denbridge Dr
- 9706 Broadley Dr
- 10218 Towneview Dr
- 9418 Westacre Place
- 9726 Angleside Ln
- 13910 Maleewan Ln
- 9910 Kent Towne Ln
- 10015 Old Towne Ln
- 9919 Overview Dr
- 13930 New Village Ln
- 13910 New Village Ln
- 9515 Denbridge Dr
- 9322 Bristlebrook Dr
- 10307 Rancho Bernardo Ln
- 9418 Westacre Place
- 10311 Towneview Dr
- 13706 Towneway Dr
- 10023 King Ranch Ln
- 13702 Towne Way Dr
- 10406 Overview Dr
- 14235 Bissonnet St
- 10402 Gulfstream Ln
- 8811 Earnestwood Dr
- 10303 Paintbrush Ln
