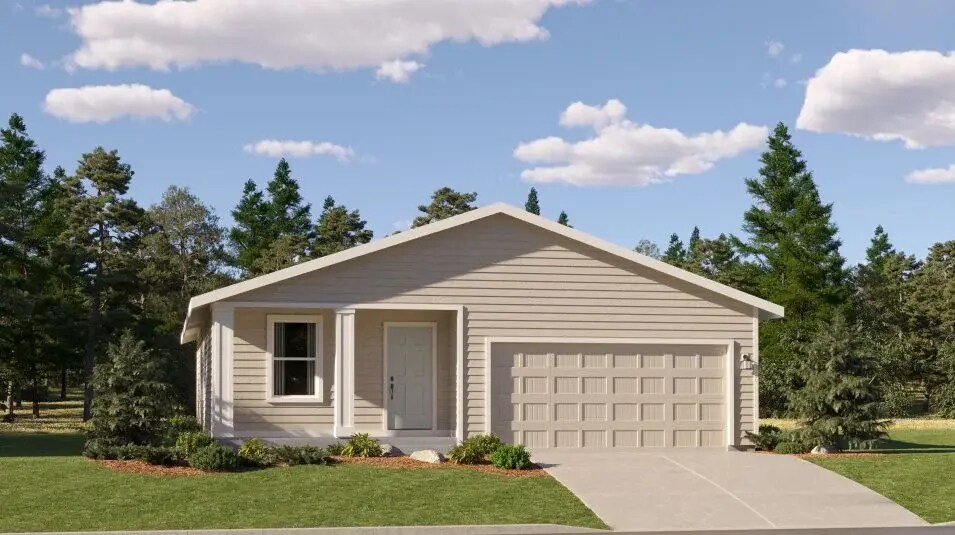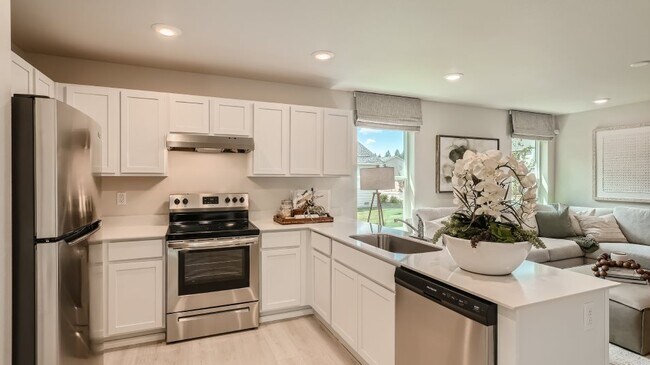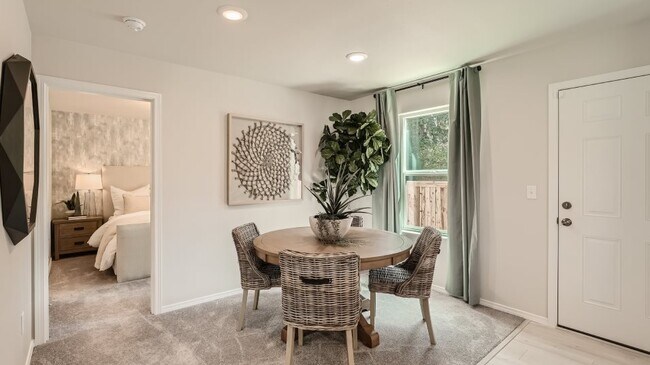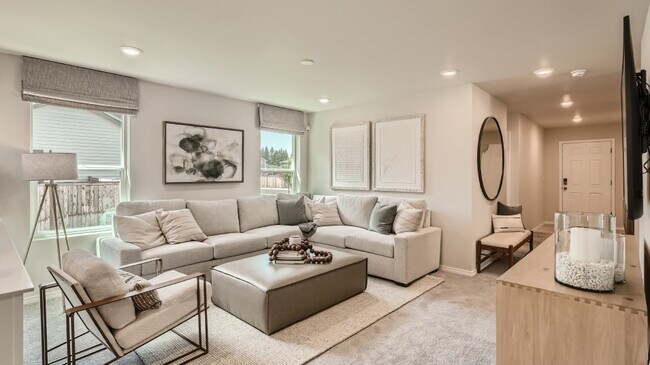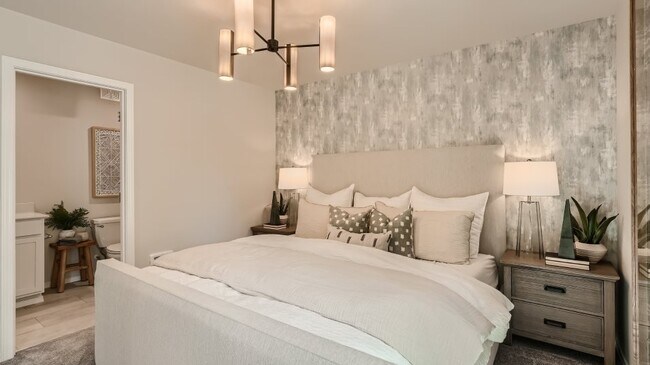
Estimated payment $3,216/month
Total Views
705
3
Beds
2
Baths
1,217
Sq Ft
$411
Price per Sq Ft
Highlights
- New Construction
- Community Playground
- Dining Room
- Living Room
- Park
- Greenbelt
About This Home
This single-level home features a spacious open floorplan shared between the family room, kitchen and dining room, with access to the outdoor space ideal for entertaining. The owner’s suite enjoys a private location at the back of the home, complete with an en-suite bathroom and generous walk-in closet. Two secondary bedrooms provide comfort and privacy for household members or overnight guests.
Home Details
Home Type
- Single Family
HOA Fees
- Property has a Home Owners Association
Parking
- 2 Car Garage
Home Design
- New Construction
Interior Spaces
- 1-Story Property
- Family Room
- Living Room
- Dining Room
Bedrooms and Bathrooms
- 3 Bedrooms
- 2 Full Bathrooms
Community Details
Overview
- Greenbelt
Recreation
- Community Playground
- Park
- Trails
Map
Other Move In Ready Homes in Daybreak - Inspiration Collection
About the Builder
Since 1954, Lennar has built over one million new homes for families across America. They build in some of the nation’s most popular cities, and their communities cater to all lifestyles and family dynamics, whether you are a first-time or move-up buyer, multigenerational family, or Active Adult.
Nearby Homes
- Daybreak - Inspiration Collection
- Daybreak - Heritage Collection
- Daybreak - Classic Collection
- 14038 199th Street Ct E
- 14016 199th Street Ct E
- 14020 199th Street Ct E
- 13519 197th St E
- 14024 199th Street Ct E
- 14030 199th Street Ct E
- 19715 140th Avenue Ct E
- 19803 140th Avenue Ct E
- 19901 140th Avenue Ct E
- 19909 140th Avenue Ct E
- 14042 199th Street Ct E
- 19563 141st Avenue Ct E
- 19553 141st Avenue Ct E
- 19541 141st Avenue Ct E
- 19525 141st Avenue Ct E
- 9705 205th St E Unit 29
- 9709 205th St E Unit 30
