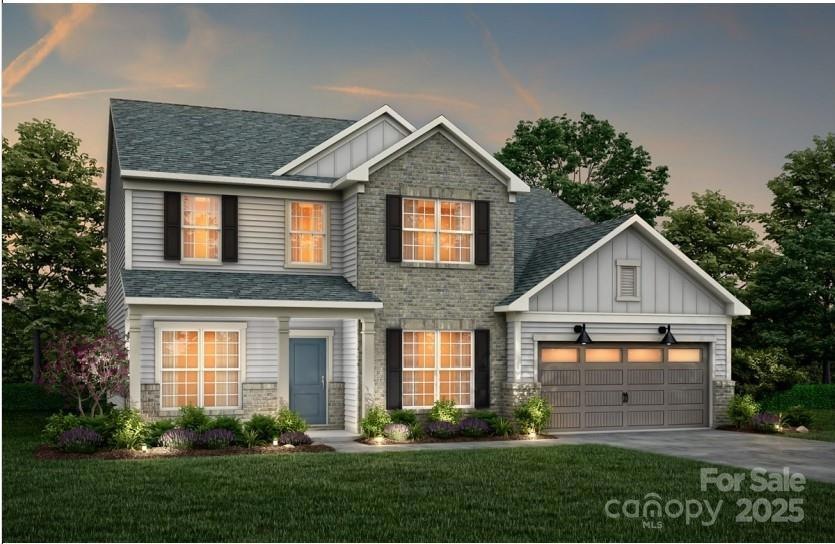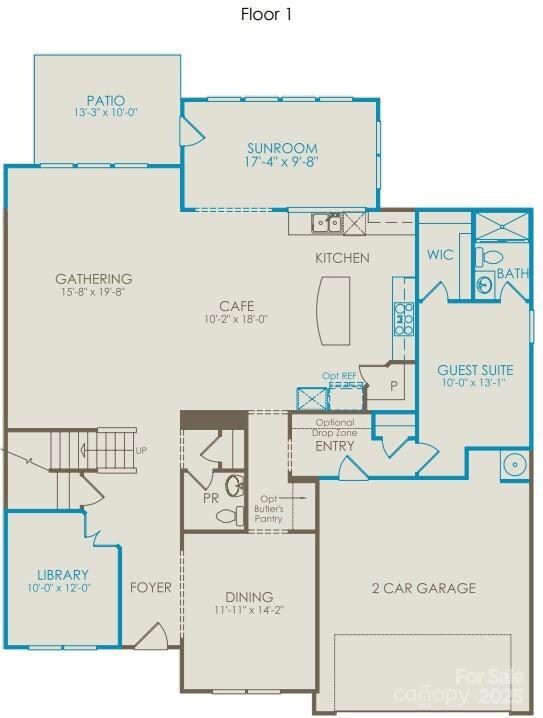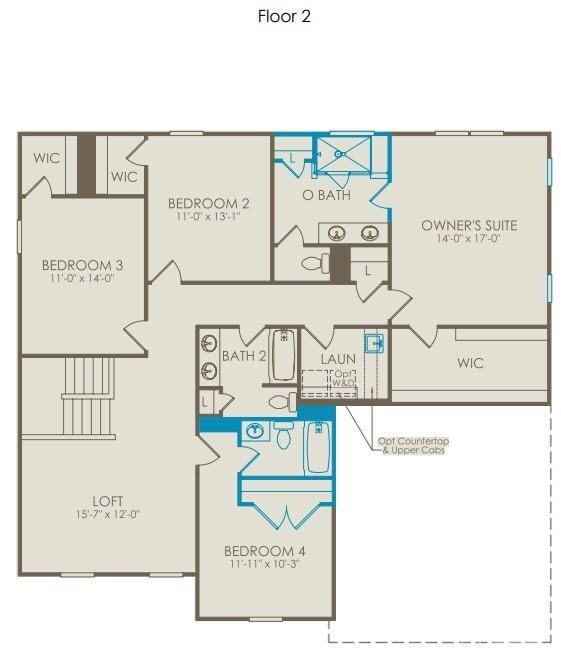13908 Penbury Ln Unit 394 Charlotte, NC 28278
Steele Creek NeighborhoodEstimated payment $5,119/month
Highlights
- Community Cabanas
- Open Floorplan
- Front Porch
- Under Construction
- Wood Flooring
- 2 Car Attached Garage
About This Home
Most popular Riverton floor plan in brand new master-planned neighborhood! Located minutes away from the Rivergate shopping center, Lake Wylie and in close proximity to the Charlotte Douglas International Airport and uptown Charlotte. This Riverton is a 5 bed, 4.5 bath open floor plan featuring a Gourmet Kitchen, Luxurious Owner's Bath, 1st floor Guest Suite, Home Office and Sunroom. Finance incentive with use of our preferred lender. HOA fees includes High-Speed Internet and TV service.
Listing Agent
Pulte Home Corporation Brokerage Email: Derek.Borte@Pulte.com License #225993 Listed on: 06/10/2025

Home Details
Home Type
- Single Family
Year Built
- Built in 2025 | Under Construction
Lot Details
- Lot Dimensions are 61x132x61x132
- Property is zoned MX-3
HOA Fees
- $100 Monthly HOA Fees
Parking
- 2 Car Attached Garage
Home Design
- Home is estimated to be completed on 10/15/25
- Brick Exterior Construction
- Slab Foundation
Interior Spaces
- 2-Story Property
- Open Floorplan
- Wired For Data
- Pull Down Stairs to Attic
- Electric Dryer Hookup
Kitchen
- Oven
- Gas Range
- Range Hood
- Microwave
- Dishwasher
- Kitchen Island
Flooring
- Wood
- Tile
Bedrooms and Bathrooms
Outdoor Features
- Patio
- Front Porch
Schools
- Winget Park Elementary School
- Southwest Middle School
- Palisades High School
Utilities
- Forced Air Zoned Cooling and Heating System
- Heating System Uses Natural Gas
- Electric Water Heater
- Fiber Optics Available
- Cable TV Available
Listing and Financial Details
- Assessor Parcel Number 19907419
Community Details
Overview
- Cusick Community Management Association
- Built by Pulte Homes
- Parkside Crossing Subdivision, Riverton Floorplan
- Mandatory home owners association
Recreation
- Community Cabanas
- Community Pool
Map
Home Values in the Area
Average Home Value in this Area
Property History
| Date | Event | Price | Change | Sq Ft Price |
|---|---|---|---|---|
| 06/10/2025 06/10/25 | Pending | -- | -- | -- |
| 06/10/2025 06/10/25 | For Sale | $793,185 | -- | $223 / Sq Ft |
Source: Canopy MLS (Canopy Realtor® Association)
MLS Number: 4269528
- 13904 Penbury Ln Unit 393
- 13912 Penbury Ln Unit 395
- 12223 Colton View Ln Unit 389
- 12227 Colton View Ln Unit 388
- 13916 Penbury Ln Unit 396
- 12235 Colton View Ln Unit 386
- 13928 Penbury Ln Unit 399
- 13932 Penbury Ln Unit 400
- 13935 Penbury Ln Unit 378
- 13936 Penbury Ln Unit 401
- 13939 Penbury Ln Unit 377
- 13940 Penbury Ln Unit 402
- 13943 Penbury Ln Unit 376
- 7021 Row Ave
- 12124 Avienmore Dr
- 12113 Avienmore Dr
- 12117 Avienmore Dr
- 3119 Middle St
- 3103 Middle St
- 3119 Middle St Unit 94


