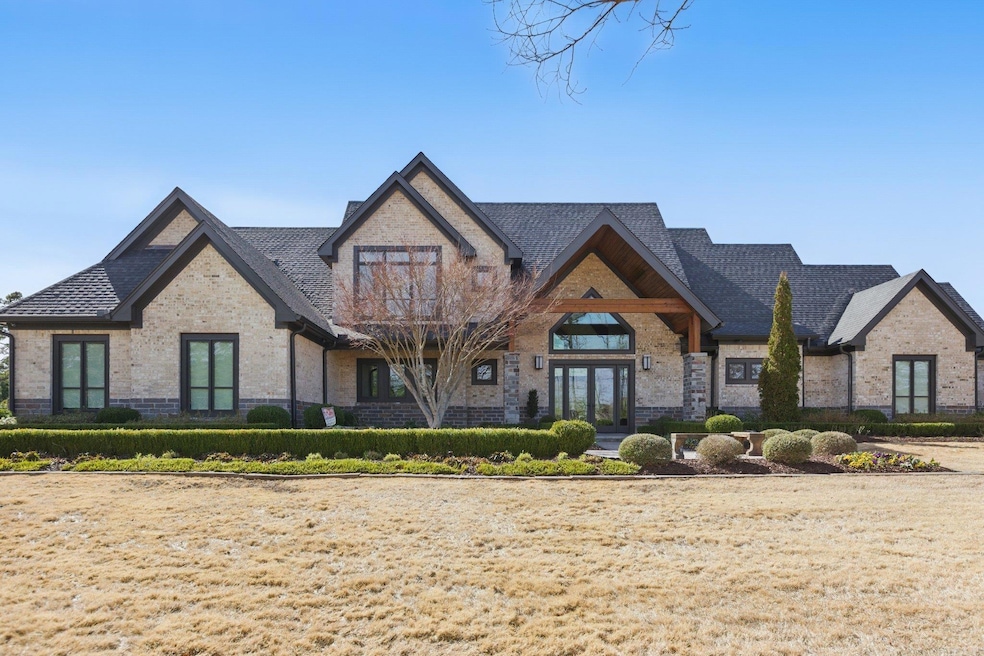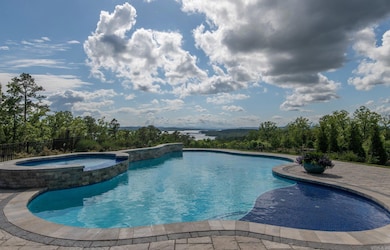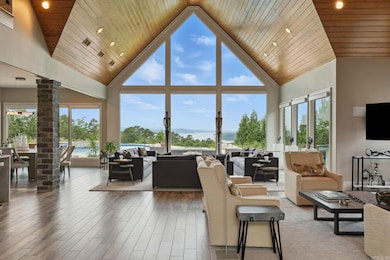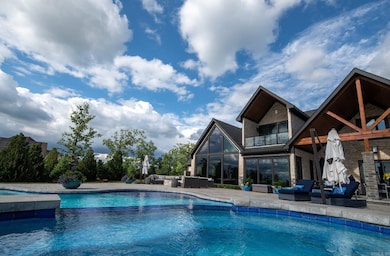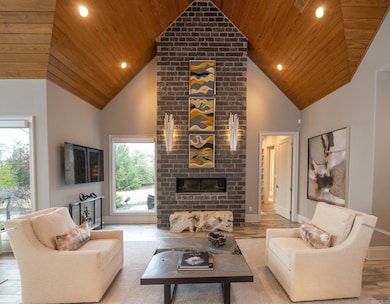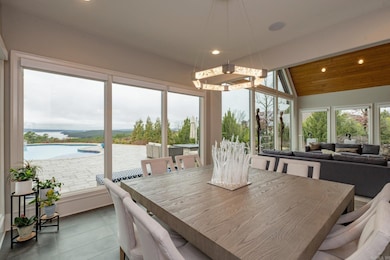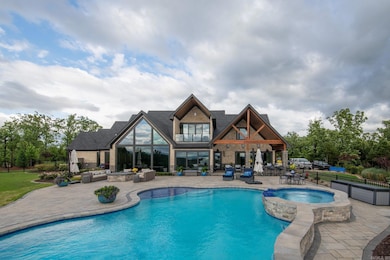13909 Ridge Point Ln Roland, AR 72135
Estimated payment $12,816/month
Highlights
- Safe Room
- Gated Community
- Community Lake
- In Ground Pool
- Lake View
- Vaulted Ceiling
About This Home
Step inside this one-of-a-kind masterpiece. As you enter, you'll be greeted by a stunning view of the pool, overlooking the wooded terrain and Lake Maumelle. The open foyer welcomes you with a vaulted, jagged wood ceiling and a custom-designed staircase with glass walls. Equipped with Savant technologies this house is a must see. Kitchen has Thermador appliances, a double oven, a Sub-Zero fridge/freezer unit, a crushed ice machine, quartz counters, a walk-in pantry, and a glassed wine room w/ a wine fridge and wet bar. Enjoy two main living areas: one perfect for cocktails overlooking the pool & lake, and a cozy den with a fireplace for relaxing w/ a book. Tile flooring extends throughout the home, and all windows are tinted for UVA sun protection and equipped with Hunter Douglas electric shades with personalized automation. Additional features include a water filtration system, dehumidifying HVACs w/ multi-zone controls, tankless gas water heaters with continuous hot water flow, a Generac generator, and a tornado-safe roof. Step outside to a private setting with estate landscaping, a pool and spa, an outdoor kitchen, an automated mosquito misting system, speakers, and cameras.
Home Details
Home Type
- Single Family
Est. Annual Taxes
- $10,634
Year Built
- Built in 2018
Lot Details
- 2.6 Acre Lot
- Dog Run
- Wrought Iron Fence
- Landscaped
- Corner Lot
- Level Lot
- Sprinkler System
- Cleared Lot
HOA Fees
- $129 Monthly HOA Fees
Parking
- 3 Car Garage
Property Views
- Lake
- Mountain
Home Design
- Brick Exterior Construction
- Slab Foundation
- Spray Foam Insulation
- Architectural Shingle Roof
- Stone Exterior Construction
Interior Spaces
- 4,900 Sq Ft Home
- 2-Story Property
- Wet Bar
- Central Vacuum
- Built-in Bookshelves
- Vaulted Ceiling
- Gas Log Fireplace
- Low Emissivity Windows
- Insulated Windows
- Window Treatments
- Separate Formal Living Room
- Combination Kitchen and Dining Room
- Home Office
- Bonus Room
- Tile Flooring
- Laundry Room
Kitchen
- Walk-In Pantry
- Built-In Double Oven
- Stove
- Warming Drawer
- Microwave
- Dishwasher
- Disposal
Bedrooms and Bathrooms
- 4 Bedrooms
- Primary Bedroom on Main
- Walk-In Closet
- In-Law or Guest Suite
Home Security
- Safe Room
- Home Security System
Eco-Friendly Details
- Energy-Efficient Insulation
Pool
- In Ground Pool
- Spa
Outdoor Features
- Covered Patio or Porch
- Storm Cellar or Shelter
Utilities
- Dehumidifier
- Central Heating
- Heat Pump System
- Power Generator
- Propane
- Tankless Water Heater
- Hot Water Circulator
- Gas Water Heater
Community Details
Overview
- Other Mandatory Fees
- Built by Bill Parkinson
- Community Lake
Amenities
- Picnic Area
Recreation
- Tennis Courts
- Community Playground
- Community Pool
- Bike Trail
Security
- Video Patrol
- Gated Community
Map
Home Values in the Area
Average Home Value in this Area
Tax History
| Year | Tax Paid | Tax Assessment Tax Assessment Total Assessment is a certain percentage of the fair market value that is determined by local assessors to be the total taxable value of land and additions on the property. | Land | Improvement |
|---|---|---|---|---|
| 2025 | $10,634 | $209,338 | $67,292 | $142,046 |
| 2024 | $10,634 | $209,338 | $67,292 | $142,046 |
| 2023 | $10,634 | $209,338 | $67,292 | $142,046 |
| 2022 | $11,837 | $209,338 | $67,292 | $142,046 |
| 2021 | $11,046 | $196,550 | $65,220 | $131,330 |
| 2020 | $11,046 | $196,550 | $65,220 | $131,330 |
| 2019 | $11,046 | $196,550 | $65,220 | $131,330 |
| 2018 | $3,665 | $65,220 | $65,220 | $0 |
| 2017 | $3,509 | $65,220 | $65,220 | $0 |
| 2016 | $1,577 | $51,600 | $51,600 | $0 |
| 2015 | $1,321 | $51,600 | $51,600 | $0 |
| 2014 | $1,321 | $51,600 | $51,600 | $0 |
Property History
| Date | Event | Price | List to Sale | Price per Sq Ft |
|---|---|---|---|---|
| 10/01/2025 10/01/25 | For Sale | $2,250,000 | -- | $459 / Sq Ft |
Purchase History
| Date | Type | Sale Price | Title Company |
|---|---|---|---|
| Warranty Deed | $325,000 | Attorney |
Source: Cooperative Arkansas REALTORS® MLS
MLS Number: 25039324
APN: 52R-021-01-013-01
- 34405 Lakeview West Dr
- Lot 7 Waterview Dr
- 20524 River View Dr
- Lot 6 Waterview Dr
- 21621 Waterview Dr
- Lot 64 Waterview Dr
- Lot 6 Waterview Estates
- 21423 Waterview Dr
- 117 Waterview Garden Ln
- Lot 55R Waterview Garden Ln
- 21617 Waterview Dr
- Lot 11 Waterview Estates
- 19016 Waterview Meadow Ln
- 17205 Waterview Meadow Blvd
- 19020 Waterview Meadows Ln
- 17105 Valley View Loop
- 19105 Waterview Meadows Ln
- 336 Waterview Meadows Ln
- Lot 309 Waterview Meadows Ln
- Lot 321 Waterview Meadows Ln
- 21219 Unicorn Ln
- 24800 Chenal Pkwy
- 6400 Divide Pkwy
- 9803 Pinnacle Valley Rd
- 116 Nantucket Loop
- 1 Ayla Dr
- 1 Stonebridge Cir
- 1 Ayla Dr
- 111 Chelle Ln
- 48 Ranch Ridge Rd
- 5400 Chenonceau Blvd
- 34 Edgehill Cove
- 102 Windwood Ln
- 9 Oak Forest Dr
- 19 Oak Forest Dr
- 12 Oak Forest Place
- 100 Edgewood Dr
- 301 Tuscany Cir
- 39 Oak Forest Loop
- 100 Park Dr
