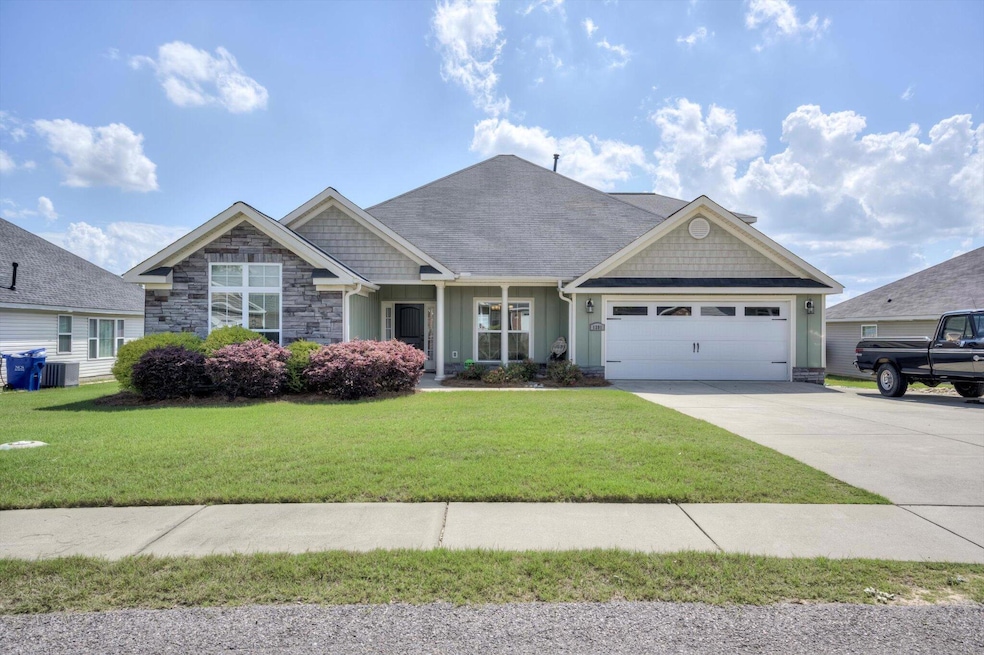1391 Ackerman Dr Graniteville, SC 29829
Estimated payment $2,216/month
Highlights
- Clubhouse
- Cathedral Ceiling
- Main Floor Primary Bedroom
- 1.5-Story Property
- Wood Flooring
- Great Room
About This Home
Experience refined Southern living in this beautifully appointed 1.5-story residence in one of Graniteville's most desirable neighborhoods. Offering 4 spacious bedrooms, 3.5 baths, and 2,660 sq ft of thoughtfully designed living space, this home effortlessly combines elegance, comfort, and smart functionality.From the moment you step inside, rich hand-scraped hardwood floors and elevated finishes set the tone. The expansive great room is anchored by a cozy gas-log fireplace. The chef's kitchen features granite countertops, stainless steel appliances, an oversized center island, extensive cabinetry, and not one but two walk-in pantries.Designed for privacy and comfort, the split-bedroom floor plan includes two secondary bedrooms connected by a well-appointed bath with double vanities. The primary suite is a true retreat, showcasing tray ceilings, a generous walk-in closet, and an ensuite with dual sinks, a soaking tub, and a separate shower. An additional flex room on the main level provides endless versatility--ideal for a home office, gym, or creative studio. Upstairs, a fourth bedroom offers its own private bath, an oversized closet, and a climate-controlled storage room--perfect for securing valuables or seasonal items.Outdoors, a covered patio invites you to unwind and enjoy peaceful sunsets. The 12x16 wired outbuilding with cathedral ceiling and windows is ready to serve as a workshop, studio, or storage space. A double garage and extended parking pad provide added convenience for guests or extra vehicles. Fully landscaped with an irrigation system. Built in 2018 and meticulously maintained, this home is a rare opportunity to own a truly turnkey property in a desirable location.
Listing Agent
Meybohm Real Estate - North Augusta License #67440 Listed on: 05/16/2025

Home Details
Home Type
- Single Family
Est. Annual Taxes
- $1,222
Year Built
- Built in 2018 | Remodeled
Lot Details
- 0.33 Acre Lot
- Lot Dimensions are 180x80
- Fenced
- Front Yard Sprinklers
HOA Fees
- $36 Monthly HOA Fees
Parking
- 2 Car Garage
- Parking Pad
Home Design
- 1.5-Story Property
- Slab Foundation
- Composition Roof
- Vinyl Siding
- HardiePlank Type
Interior Spaces
- 2,660 Sq Ft Home
- Built-In Features
- Cathedral Ceiling
- Ceiling Fan
- Gas Log Fireplace
- Insulated Windows
- Entrance Foyer
- Family Room with Fireplace
- Great Room
- Breakfast Room
- Dining Room
- Home Office
- Pull Down Stairs to Attic
- Washer Hookup
Kitchen
- Eat-In Kitchen
- Electric Range
- Built-In Microwave
- Kitchen Island
Flooring
- Wood
- Carpet
- Ceramic Tile
Bedrooms and Bathrooms
- 4 Bedrooms
- Primary Bedroom on Main
- Split Bedroom Floorplan
- Walk-In Closet
- Soaking Tub
Home Security
- Security System Leased
- Fire and Smoke Detector
Outdoor Features
- Covered Patio or Porch
- Outbuilding
Schools
- Gloverville Elementary School
- Leavelle Mccampbell Middle School
- Midland Valley High School
Utilities
- Forced Air Heating and Cooling System
- Heating System Uses Natural Gas
- Cable TV Available
Listing and Financial Details
- Legal Lot and Block 50 / D
- Assessor Parcel Number 0352010003
Community Details
Overview
- Built by Beazley
- Gregg's Mill Subdivision
Amenities
- Clubhouse
Recreation
- Community Pool
Map
Home Values in the Area
Average Home Value in this Area
Tax History
| Year | Tax Paid | Tax Assessment Tax Assessment Total Assessment is a certain percentage of the fair market value that is determined by local assessors to be the total taxable value of land and additions on the property. | Land | Improvement |
|---|---|---|---|---|
| 2023 | $1,222 | $10,580 | $1,680 | $222,510 |
| 2022 | $1,043 | $10,580 | $0 | $0 |
| 2021 | $1,045 | $10,580 | $0 | $0 |
| 2020 | $1,047 | $10,450 | $0 | $0 |
| 2019 | $1,047 | $10,450 | $0 | $0 |
| 2018 | $33 | $140 | $140 | $0 |
Property History
| Date | Event | Price | Change | Sq Ft Price |
|---|---|---|---|---|
| 09/13/2025 09/13/25 | Pending | -- | -- | -- |
| 08/05/2025 08/05/25 | Price Changed | $390,000 | -2.5% | $147 / Sq Ft |
| 07/13/2025 07/13/25 | Price Changed | $399,900 | -1.0% | $150 / Sq Ft |
| 06/21/2025 06/21/25 | Price Changed | $404,000 | -1.2% | $152 / Sq Ft |
| 05/16/2025 05/16/25 | For Sale | $409,000 | +55.6% | $154 / Sq Ft |
| 12/21/2018 12/21/18 | Sold | $262,900 | 0.0% | $100 / Sq Ft |
| 11/30/2018 11/30/18 | Pending | -- | -- | -- |
| 08/01/2018 08/01/18 | For Sale | $262,900 | -- | $100 / Sq Ft |
Purchase History
| Date | Type | Sale Price | Title Company |
|---|---|---|---|
| Warranty Deed | $262,900 | None Available | |
| Warranty Deed | $47,900 | None Available |
Mortgage History
| Date | Status | Loan Amount | Loan Type |
|---|---|---|---|
| Open | $136,000 | New Conventional | |
| Closed | $162,900 | New Conventional |
Source: REALTORS® of Greater Augusta
MLS Number: 542002
APN: 035-20-10-003
- 7121 Grayson Dr
- 3133 Brevard Dr
- 300 Country Glen Ave
- 4831 Fairmont Dr
- 360 Country Glen Ave
- 350 Country Glen Ave
- 3055 Brevard Dr
- 1216 Ackerman Dr
- 182 Sutton Ct
- 655 Wade Way
- 4893 Fairmont Dr
- 4899 Fairmont Dr
- 131 Sudlow Lake Rd
- 125 Sudlow Lake Rd
- 3051 Bastian Ct
- 113 Mustang Dr
- 543 Broadsword Way
- 3107 Camden Way
- 3145 Camden Way






