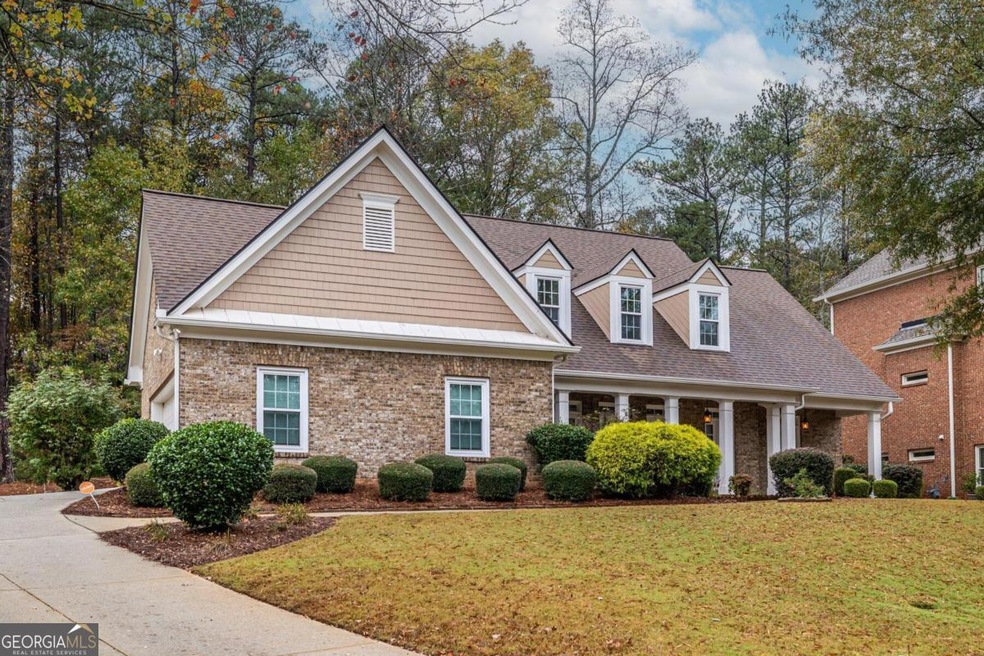Welcome to your dream home! Nestled in a peaceful cul-de-sac, this stunning custom-built home is a must-see for anyone looking for luxury and comfort. The main level features beautiful hardwood floors throughout, a gourmet kitchen with granite countertops, gorgeous cabinetry, double ovens, and a gas cooktopCoperfect for the home chef. The spacious two-story family room, lined with French doors, opens up to a private, wooded backyard with a wraparound covered porch, ideal for outdoor entertaining. The primary suite, conveniently located on the main floor, offers a spa-like bath with double vanities, a beautifully tiled shower, and a large whirlpool tubCoyour own personal retreat. A formal dining room and a dedicated study/office provide the perfect spaces for hosting guests or working from home. Upstairs, you'll find four generously sized bedrooms, one with an ensuite bath, perfect for family or visitors. A brand-new custom laundry room adds to the convenience, while tons of storage space inside and out ensure you have room for everything. The side-entry garage adds to the homeCOs curb appeal, and the home is located just minutes from the Shoppes at Webb Gin and Ronald Reagan Parkway. As part of a vibrant community with HOA amenities, youCOll enjoy access to tennis courts, a pool, and monthly neighborhood events. This home is truly a gemCoschedule your tour today and see why itCOs the perfect place to call home!

