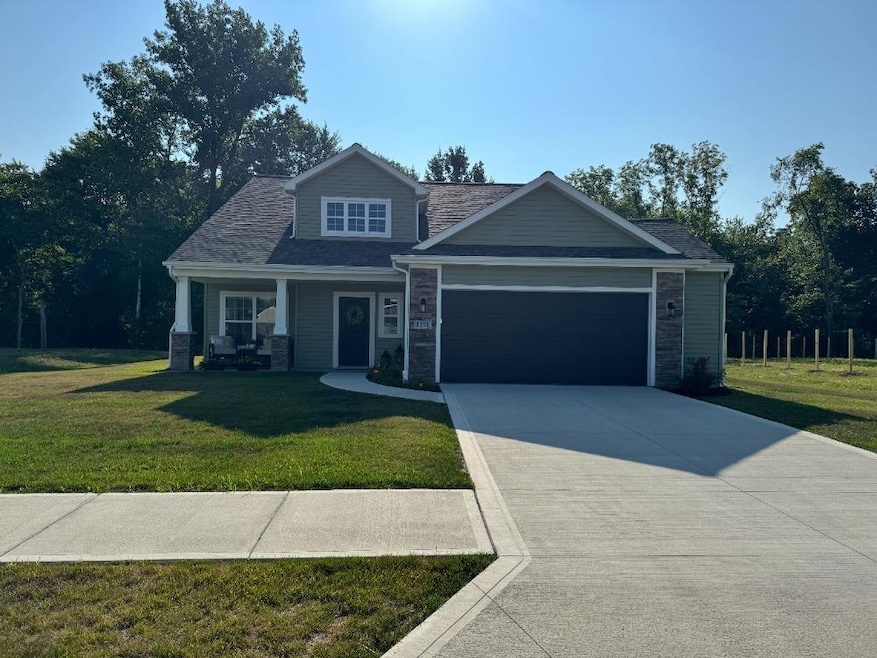
1391 Lancelot Ln Kendallville, IN 46755
Estimated payment $2,238/month
Highlights
- Contemporary Architecture
- 2 Car Attached Garage
- Patio
- Vaulted Ceiling
- Breakfast Bar
- En-Suite Primary Bedroom
About This Home
Modern 4-Bedroom Home with Spacious Lot and Prime Location Built in 2023, this stunning 4-bedroom, 2.5-bath modern home offers 1,982 sq. ft. of stylish living space on a generous 0.38-acre lot. The open floor plan seamlessly connects the living, dining, and kitchen areas, perfect for both everyday living and entertaining. The kitchen is equipped with premium finishes and a reverse osmosis water system, ensuring fresh, clean water at your fingertips. Step outside to the extended back patio — ideal for summer barbecues, relaxing evenings, or gatherings with friends. Located in a sought-after neighborhood, you’ll enjoy easy access to scenic walking and biking trails, top-rated schools, and the best shopping and dining in nearby Fort Wayne. With its move-in-ready condition, contemporary design, and unbeatable location, this home combines modern comfort with everyday convenience.
Listing Agent
RE/MAX Results - Angola office Brokerage Phone: 260-760-1377 Listed on: 08/13/2025

Home Details
Home Type
- Single Family
Est. Annual Taxes
- $3,457
Year Built
- Built in 2023
Lot Details
- 0.38 Acre Lot
- Lot Dimensions are 74 x 175 x 112
- Rural Setting
- Level Lot
Parking
- 2 Car Attached Garage
- Garage Door Opener
- Driveway
- Off-Street Parking
Home Design
- Contemporary Architecture
- Slab Foundation
- Shingle Roof
- Stone Exterior Construction
- Vinyl Construction Material
Interior Spaces
- 1,982 Sq Ft Home
- 2-Story Property
- Vaulted Ceiling
- Ceiling Fan
- Storage In Attic
Kitchen
- Breakfast Bar
- Laminate Countertops
Flooring
- Carpet
- Laminate
Bedrooms and Bathrooms
- 4 Bedrooms
- En-Suite Primary Bedroom
Outdoor Features
- Patio
Schools
- South Side Elementary School
- East Noble Middle School
- East Noble High School
Utilities
- Forced Air Heating and Cooling System
- Heating System Uses Gas
Community Details
- Noble Creek Subdivision
Listing and Financial Details
- Assessor Parcel Number 57-09-04-200-100.000-004
- Seller Concessions Not Offered
Map
Home Values in the Area
Average Home Value in this Area
Tax History
| Year | Tax Paid | Tax Assessment Tax Assessment Total Assessment is a certain percentage of the fair market value that is determined by local assessors to be the total taxable value of land and additions on the property. | Land | Improvement |
|---|---|---|---|---|
| 2024 | $3,351 | $312,300 | $67,600 | $244,700 |
| 2023 | $3,356 | $6,800 | $6,800 | $0 |
Property History
| Date | Event | Price | Change | Sq Ft Price |
|---|---|---|---|---|
| 08/13/2025 08/13/25 | For Sale | $358,000 | +6.9% | $181 / Sq Ft |
| 06/27/2024 06/27/24 | Sold | $335,000 | -1.2% | $169 / Sq Ft |
| 06/08/2024 06/08/24 | Pending | -- | -- | -- |
| 05/02/2024 05/02/24 | Price Changed | $338,900 | -0.3% | $171 / Sq Ft |
| 01/26/2024 01/26/24 | Price Changed | $339,900 | +379.4% | $171 / Sq Ft |
| 08/29/2023 08/29/23 | Sold | $70,900 | -79.3% | -- |
| 08/29/2023 08/29/23 | For Sale | $342,700 | +383.4% | $173 / Sq Ft |
| 04/25/2023 04/25/23 | Pending | -- | -- | -- |
| 07/14/2022 07/14/22 | For Sale | $70,900 | -- | -- |
Purchase History
| Date | Type | Sale Price | Title Company |
|---|---|---|---|
| Deed | $335,000 | Metropolitan Title Of Indiana |
Similar Homes in Kendallville, IN
Source: Indiana Regional MLS
MLS Number: 202532115
APN: 57-09-04-200-100.000-004
- 1306 Garden St
- 1401 Town St
- 1210 Town St
- 209 Pennsylvania Ave
- 215 Penrose Dr
- 1450 S Main St
- 523 Ogle St
- 415 Mathews St
- 0 W Ohio St
- 812 Mott St
- 818 Mott St
- 208 E Diamond St
- 404 S Main St
- 632 E Mitchell St
- 110 N Sheridan St
- 216 N Riley St
- 113 1/2 S Morton St
- 523 E Wayne St
- 803 Noble Hawk Dr
- 124 Conlogue Ave
- 1998 Deerfield Ln
- 636 Berry Ln
- 1815 Raleigh Ave
- 334 W 9th St Unit 334 W. 9th st
- 900 Griswold Ct
- 15110 Tally Ho Dr
- 14784 Gul St
- 13221 Hawks View Blvd
- 660 Bonterra Blvd
- 12562 Shearwater Run
- 3115 Carroll Rd
- 625 Perolla Dr
- 13101 Union Club Blvd
- 11033 Lima Rd
- 10230 Avalon Way
- 4238 Provision Pkwy
- 400 N Terrace Blvd
- 401 Augusta Way
- 11275 Sportsman Park Ln
- 1030 S Wayne St






