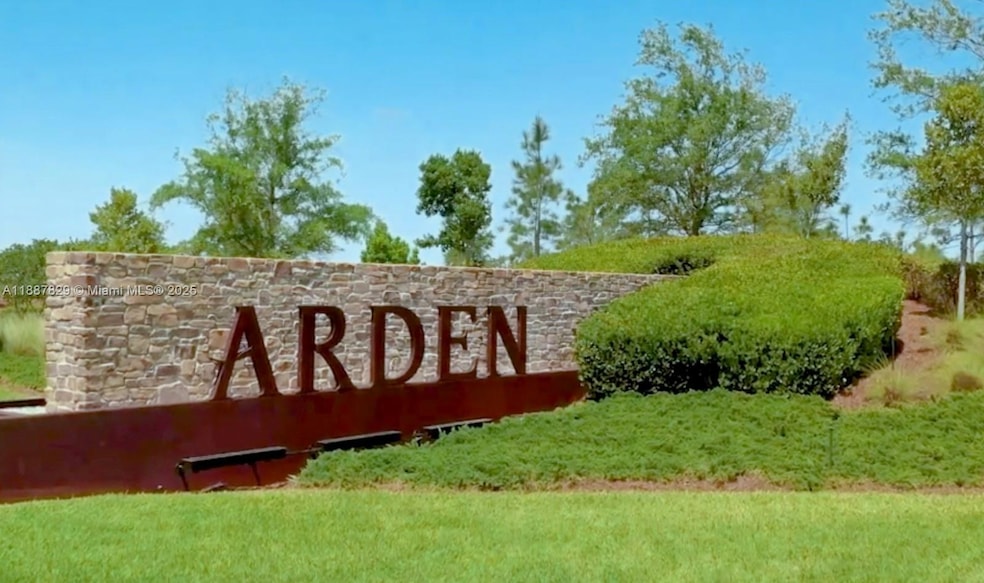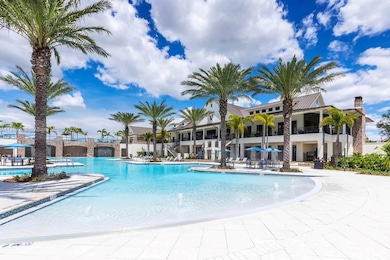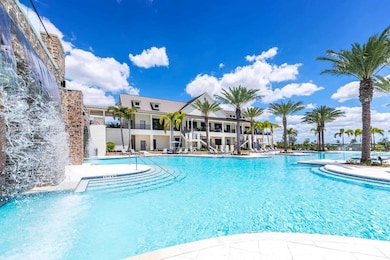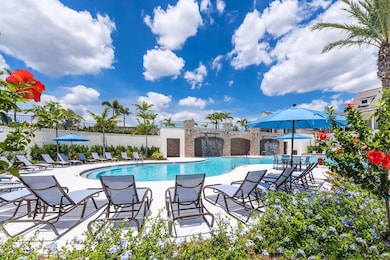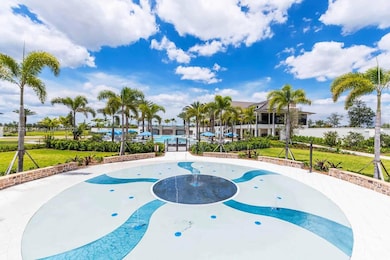1391 Tangled Orchard Trace Unit 1391 Loxahatchee, FL 33470
3
Beds
2
Baths
1,954
Sq Ft
5,250
Sq Ft Lot
Highlights
- Boat Dock
- Bar or Lounge
- Gated with Attendant
- Golden Grove Elementary School Rated A-
- Fitness Center
- New Construction
About This Home
Beautiful twin-home featuring 3 bedrooms, 2 bathrooms, a flex room, and a 2-car garage in the exclusive Arden community. Open-concept layout, modern kitchen, private owner’s suite with walk-in closet, and a covered lanai.
Enjoy resort-style amenities: clubhouse, fitness center, pools, lakes, trails, and a community farm. Live surrounded by nature, comfort, and style.
Don’t miss this opportunity in Arden Community!
Home Details
Home Type
- Single Family
Year Built
- Built in 2024 | New Construction
Lot Details
- 5,250 Sq Ft Lot
- Property is zoned PUD
Parking
- 2 Car Attached Garage
- 2 Detached Carport Spaces
- Automatic Garage Door Opener
Home Design
- Villa
- Concrete Block And Stucco Construction
Interior Spaces
- 1,954 Sq Ft Home
- 1-Story Property
- Combination Dining and Living Room
- Tile Flooring
- Garden Views
Kitchen
- Breakfast Area or Nook
- Eat-In Kitchen
- Electric Range
- Microwave
- Ice Maker
- Dishwasher
- Snack Bar or Counter
- Disposal
Bedrooms and Bathrooms
- 3 Bedrooms
- Walk-In Closet
- 2 Full Bathrooms
Laundry
- Laundry Room
- Dryer
- Washer
Home Security
- High Impact Windows
- High Impact Door
- Fire and Smoke Detector
Pool
- Heated Above Ground Pool
- Fence Around Pool
Schools
- Binks Forest Elementary School
- Wellington Landings Middle School
- Wellington High School
Utilities
- Central Air
- Electric Water Heater
Additional Features
- Energy-Efficient Appliances
- Porch
Listing and Financial Details
- Property Available on 11/15/25
- 1 Year With Renewal Option Lease Term
- Assessor Parcel Number 00404327060001880
Community Details
Overview
- Arden Pud Pod I North,Arden Subdivision, Azalea Floorplan
- Mandatory Home Owners Association
- Maintained Community
- The community has rules related to no motorcycles, no recreational vehicles or boats, no trucks or trailers
Amenities
- Sauna
- Clubhouse
- Community Center
- Bar or Lounge
Recreation
- Boat Dock
- Boating
- Tennis Courts
- Pickleball Courts
- Recreation Facilities
- Handball Court
- Community Playground
- Fitness Center
- Community Pool
- Community Spa
Pet Policy
- Dogs Allowed
Security
- Gated with Attendant
- Complex Is Fenced
Map
Source: MIAMI REALTORS® MLS
MLS Number: A11887829
Nearby Homes
- 12610 63rd Ln N
- 12398 Tangerine Blvd
- 12394 61st Ln N
- 12946 63rd Ln N
- 12816 67th St N
- 00 68th St N
- 12480 Orange Blvd
- 12179 58th Place N
- 5899 120th Ave N
- 11983 59th St N
- 6425 Royal Palm Beach Blvd
- 13217 62
- 6303 Royal Palm Beach Blvd
- 12275 56th Place N
- 12936 58th Place N
- 12291 70th Place N
- Xxxxx 71st Place N
- 11646 63rd Ln N
- 13843 72nd Ct N
- 12650 Sunset Blvd
- 1379 Tangled Orchard Trace
- 12440 Tangerine Blvd
- 12612 69th St N
- 6970 130th Ave N
- 6452 Royal Palm Beach Blvd
- 11984 57th Rd N
- 11984 57th Rd N
- 12121 70th Place N
- 11647 62nd Ln N
- 13350 61st Ln N
- 5720 Royal Palm Beach Blvd
- 11579 56th Place N
- 11985 Carnegie Place
- 12836 78th Place N
- 13617 54th Ln N
- 4871 127th Trail N Unit 2
- 13530 52nd Ct N
- 11538 Persimmon Blvd
- 12252 80th Ln N
- 4754 130th Ave N
