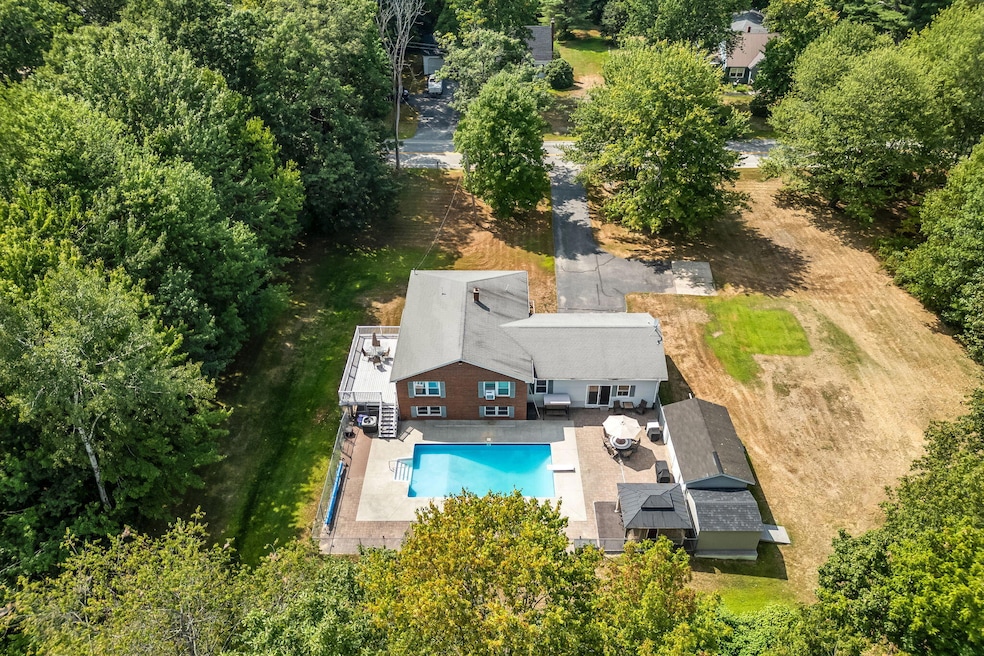Ideal for multi-generational living, this spacious home offers versatile accommodations. The main level features a generously sized 3-bedroom, 2-bathroom layout, while the lower level provides a comfortable 2-bedroom, 1-bathroom in-law suite. This flexible design allows for independent living or seamless integration into a single expansive residence, catering to your specific family requirements. Conveniently situated, the property boasts easy access to hospitals, various city amenities, educational institutions, and other essential conveniences.
This move-in-ready property is meticulously maintained and perfect for entertaining, family gatherings, or simply relaxing, offering a generous yard, large deck, and cathedral ceilings. Extend your enjoyment with a heated pool, an oversized pool deck, a sheltered patio, and an outdoor changing area. Ample storage is provided by three sheds, a two-bay garage, and abundant closet space.
The property you've been waiting for is here! Join us for an Open House on Saturday, August 16th, from 10 AM to Noon, or schedule your exclusive viewing today!








