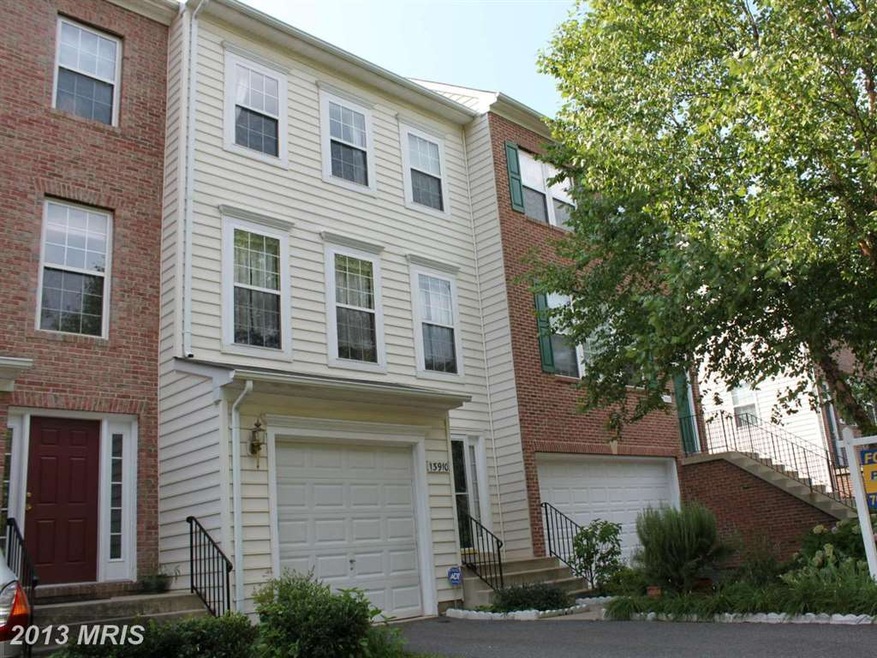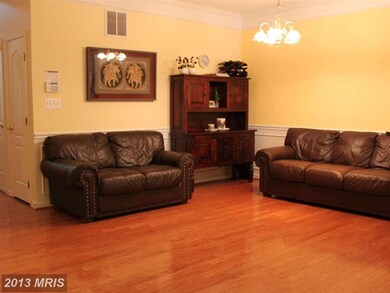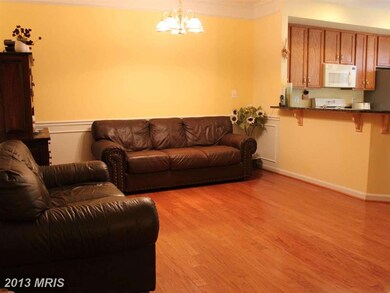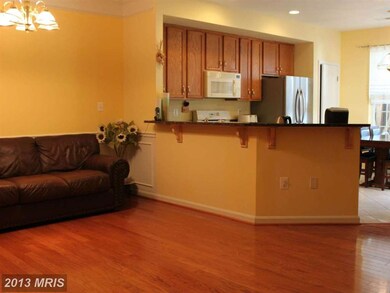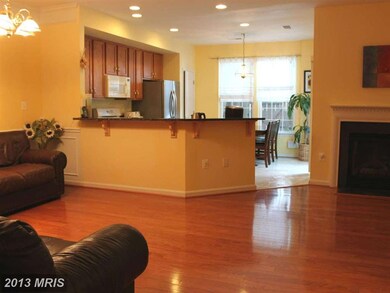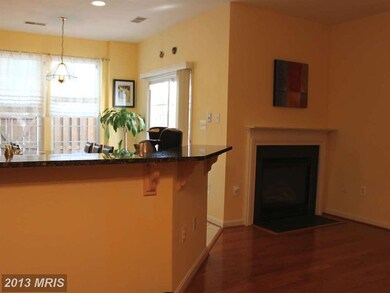
13910 Gothic Dr Centreville, VA 20121
Highlights
- Open Floorplan
- Contemporary Architecture
- Upgraded Countertops
- Liberty Middle School Rated A-
- Wood Flooring
- Community Basketball Court
About This Home
As of June 2025WELL MAINTAINED ONE GARAGE TOWN HOME W/ 3 BED, 2.5 BATH, FRESH HARDWOOD FLOOR IN MAIN LVL , UPPER LVL & STAIRS, GRANITE COUNTER TOP & CARPETS (2009), NEWER REFRIGERATOR & ROOF (2012) , GAS FP, BRICK PATIO, EASY ACCESS TO i-66, RT 29, DON'T MISS THIS WONDERFUL HOME.
Last Agent to Sell the Property
Pacific Realty License #0225078377 Listed on: 07/19/2013
Townhouse Details
Home Type
- Townhome
Est. Annual Taxes
- $3,407
Year Built
- 2001
Lot Details
- 1,640 Sq Ft Lot
- Two or More Common Walls
HOA Fees
- $85 Monthly HOA Fees
Parking
- 1 Car Attached Garage
Home Design
- Contemporary Architecture
- Aluminum Siding
Interior Spaces
- Property has 3 Levels
- Open Floorplan
- Ceiling Fan
- Fireplace With Glass Doors
- Window Treatments
- Combination Kitchen and Dining Room
- Wood Flooring
Kitchen
- Gas Oven or Range
- Microwave
- Ice Maker
- Dishwasher
- Upgraded Countertops
- Disposal
Bedrooms and Bathrooms
- 3 Bedrooms
- En-Suite Bathroom
- 2.5 Bathrooms
Laundry
- Dryer
- Washer
Utilities
- Forced Air Heating and Cooling System
- Vented Exhaust Fan
- Natural Gas Water Heater
Listing and Financial Details
- Tax Lot 17
- Assessor Parcel Number 65-2-17- -17
Community Details
Overview
- Association fees include snow removal, trash
Recreation
- Community Basketball Court
- Community Playground
- Jogging Path
Ownership History
Purchase Details
Home Financials for this Owner
Home Financials are based on the most recent Mortgage that was taken out on this home.Purchase Details
Home Financials for this Owner
Home Financials are based on the most recent Mortgage that was taken out on this home.Purchase Details
Home Financials for this Owner
Home Financials are based on the most recent Mortgage that was taken out on this home.Purchase Details
Home Financials for this Owner
Home Financials are based on the most recent Mortgage that was taken out on this home.Purchase Details
Home Financials for this Owner
Home Financials are based on the most recent Mortgage that was taken out on this home.Similar Homes in Centreville, VA
Home Values in the Area
Average Home Value in this Area
Purchase History
| Date | Type | Sale Price | Title Company |
|---|---|---|---|
| Warranty Deed | $644,000 | Old Republic National Title In | |
| Warranty Deed | $400,000 | -- | |
| Warranty Deed | $294,500 | -- | |
| Deed | $339,900 | -- | |
| Deed | $245,990 | -- |
Mortgage History
| Date | Status | Loan Amount | Loan Type |
|---|---|---|---|
| Open | $344,000 | New Conventional | |
| Previous Owner | $300,000 | New Conventional | |
| Previous Owner | $226,200 | Stand Alone Refi Refinance Of Original Loan | |
| Previous Owner | $235,600 | New Conventional | |
| Previous Owner | $239,900 | New Conventional | |
| Previous Owner | $196,750 | No Value Available |
Property History
| Date | Event | Price | Change | Sq Ft Price |
|---|---|---|---|---|
| 06/30/2025 06/30/25 | Sold | $644,000 | +0.8% | $447 / Sq Ft |
| 06/05/2025 06/05/25 | For Sale | $639,000 | 0.0% | $444 / Sq Ft |
| 05/11/2015 05/11/15 | Rented | $2,000 | -4.8% | -- |
| 05/10/2015 05/10/15 | Under Contract | -- | -- | -- |
| 04/17/2015 04/17/15 | For Rent | $2,100 | 0.0% | -- |
| 10/22/2013 10/22/13 | Rented | $2,100 | -99.5% | -- |
| 10/18/2013 10/18/13 | Under Contract | -- | -- | -- |
| 10/09/2013 10/09/13 | Sold | $400,000 | 0.0% | $197 / Sq Ft |
| 10/08/2013 10/08/13 | For Rent | $2,100 | 0.0% | -- |
| 08/20/2013 08/20/13 | Pending | -- | -- | -- |
| 08/19/2013 08/19/13 | For Sale | $409,900 | 0.0% | $202 / Sq Ft |
| 07/28/2013 07/28/13 | Pending | -- | -- | -- |
| 07/19/2013 07/19/13 | For Sale | $409,900 | -- | $202 / Sq Ft |
Tax History Compared to Growth
Tax History
| Year | Tax Paid | Tax Assessment Tax Assessment Total Assessment is a certain percentage of the fair market value that is determined by local assessors to be the total taxable value of land and additions on the property. | Land | Improvement |
|---|---|---|---|---|
| 2024 | $6,215 | $536,490 | $170,000 | $366,490 |
| 2023 | $6,015 | $533,000 | $170,000 | $363,000 |
| 2022 | $5,606 | $490,290 | $155,000 | $335,290 |
| 2021 | $5,189 | $442,170 | $140,000 | $302,170 |
| 2020 | $4,912 | $415,080 | $130,000 | $285,080 |
| 2019 | $4,770 | $403,060 | $120,000 | $283,060 |
| 2018 | $4,471 | $388,740 | $117,000 | $271,740 |
| 2017 | $4,513 | $388,740 | $117,000 | $271,740 |
| 2016 | $4,504 | $388,740 | $117,000 | $271,740 |
| 2015 | $4,257 | $381,410 | $115,000 | $266,410 |
| 2014 | $4,133 | $371,190 | $110,000 | $261,190 |
Agents Affiliated with this Home
-
J
Seller's Agent in 2025
June Park
Samson Properties
-
D
Seller Co-Listing Agent in 2025
Daewon Jeon
Samson Properties
-
H
Buyer's Agent in 2025
Heather Embrey
Better Homes and Gardens Real Estate Premier
-
Y
Buyer's Agent in 2015
Yooki Yeo
NBI Realty LLC
-
H
Seller's Agent in 2013
Hyewook Choi
Pacific Realty
Map
Source: Bright MLS
MLS Number: 1003625820
APN: 0652-17-0017
- 13873 Ausable Ct
- 13944 Waterflow Place
- 6028 Chestnut Hollow Ct
- 6113 George Baylor Dr
- 6101C Hoskins Hollow Cir
- 5865 Westwater Ct
- 13803 Fount Beattie Ct
- 6110A Hoskins Hollow Cir
- 14018B Grumble Jones Ct
- 13626 Forest Pond Ct
- 6164 Kendra Way
- 6002 Honnicut Dr
- 5807 Orchard Hill Ct Unit 5807
- 5815 Orchard Hill Ln
- 6011 Rosebud Ln Unit 101
- 6366 Bonham Place
- 14302 Silo Valley View
- 14308 Silo Valley View
- 13512 Darter Ct
- 14309 Climbing Rose Way Unit 204
