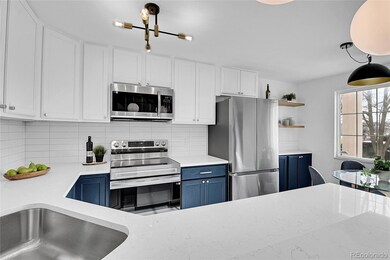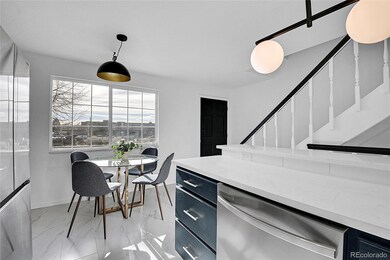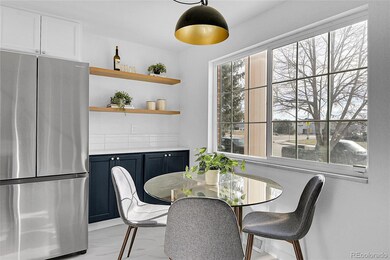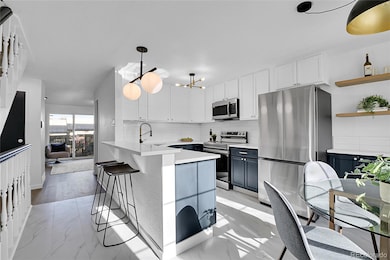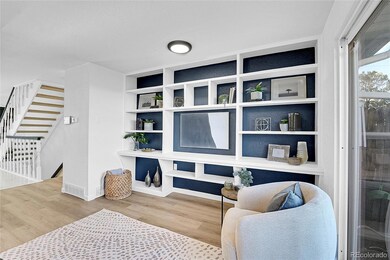Walk into instant equity! Check the comps. Fantastic opportunity to buy a professionally designed, fully renovated townhome located 1-mile from new Iliff lightrail station. Upon entering the main level of this walk-up style brick townhome, you'll notice all new flooring, a fully renovated kitchen featuring slab quartz countertops, stacked subway tile backsplash, new appliances, statement light fixtures, new shelving, bar seating and eat-in kitchen. A remodeled half bath with new vanity, mirror, toilet, and lighting, and spacious living room with built-in shelving that leads to fenced-in patio and covered 2-car carport finishes out the main level. Very convenient for pet owners, offering tons of potential to create a dream outdoor space. Enjoy brand new carpet, paint, doors and lighting on the upper level, along with 2 spacious bedrooms, and a full bathroom that has been completely remodeled with today's design trends. Wood vanity, high-end black and white tile floor, new bathtub, shower valve, mirror, toilet, etc. The basement offers new carpet, doors, paint and lighting, in addition to a family room/flex space, laundry room, fully renovated 3/4 bathroom with darling designer tile and wood vanity, and 3rd non-conforming bedroom. This townhome is truly gorgeous, priced to sell, and ready for its new owner. Located near I-225, public transportation, shopping and many dining options!


