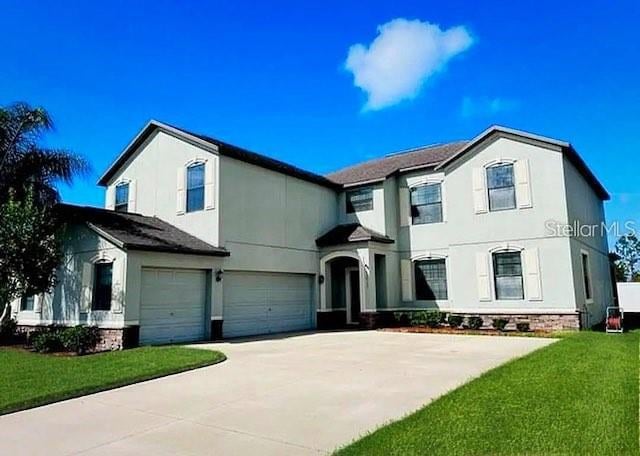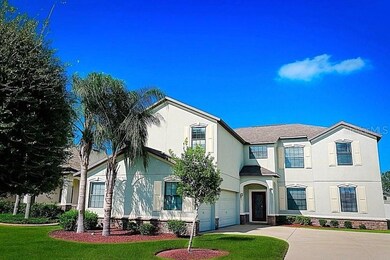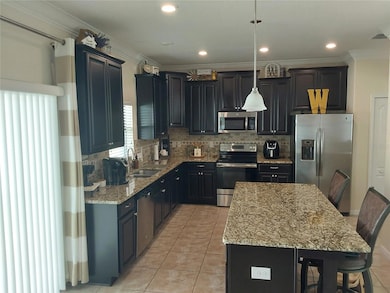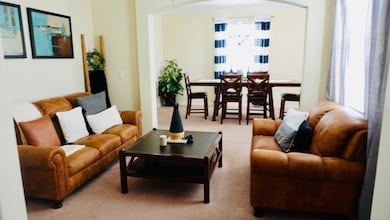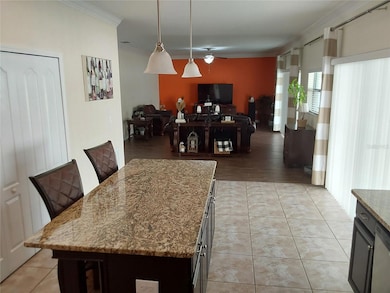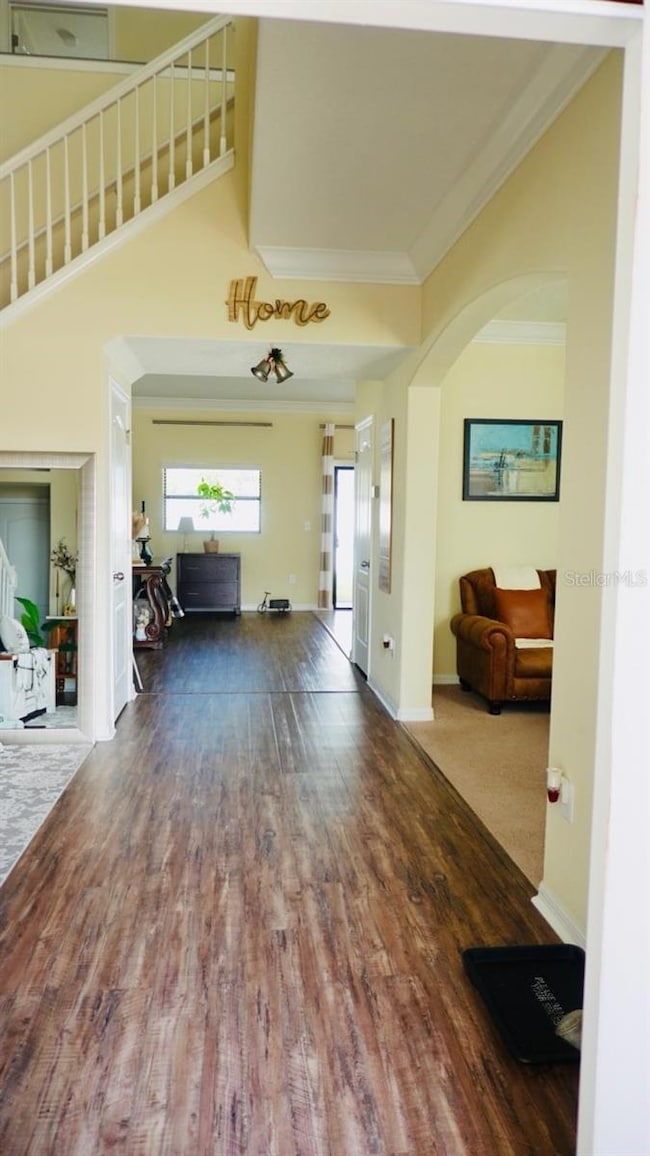13913 Felix Will Rd Riverview, FL 33579
Estimated payment $3,410/month
Highlights
- High Ceiling
- 3 Car Attached Garage
- Crown Molding
- Granite Countertops
- Eat-In Kitchen
- Laundry Room
About This Home
Welcome to this exceptional South Fork home, offering nearly 3,700 square feet of true living space, a 3-car garage, and an incredibly functional layout for today’s busy households. Designed for comfort and flexibility, this 5-bedroom, 3-bath residence features a highly desirable open-concept floor plan with multiple living areas, ideal for multigenerational living, work-from-home professionals, or anyone who simply needs more room to breathe. On the main level, you’ll find a spacious great room that flows seamlessly into the dining area and kitchen, creating a natural hub for daily life and entertaining. The kitchen is well-appointed with granite countertops, a large center island, 42" cabinetry, and stainless-steel appliances, providing plenty of prep and storage space. A convenient downstairs bedroom and full bath make an ideal guest suite, in-law space, or private office. Upstairs, a generous owner’s retreat offers a peaceful escape with a large bedroom, walk-in closet, and en-suite bath. Additional bedrooms are thoughtfully sized and grouped near a flexible loft/bonus area perfect as a second living room, media room, homework zone, or play space. With nearly 3,700 sq ft, there’s room to customize the home around your lifestyle instead of compromising on space. Step outside to your screened lanai and fully fenced backyard, providing privacy and a great setting for outdoor dining, play, or pets. The 3-car garage adds even more value, offering storage for vehicles, recreational gear, or a workshop area. Located in the desirable South Fork community, this home gives you access to neighborhood amenities, convenient commuter routes, and proximity to shopping, dining, and schools—all while remaining tucked inside an established residential area. Key Features:
• 5 bedrooms | 3 full baths | ~3,698 sq ft of living space Zillow • Open-concept main floor with generous living and dining areas Redfin • Kitchen with granite counters, center island, 42" cabinets & stainless-steel appliances • Downstairs bedroom + full bath (ideal for guests, in-laws, or home office) Redfin • Large upstairs owner’s suite with walk-in closet and en-suite bath Redfin • Loft/bonus area for media, playroom, office, or second living space Redfin • Screened lanai and fully fenced backyard for private outdoor enjoyment • 3-car garage and 2016 construction in the South Fork community • Approx. $141/sq ft list price at $519,900, offering exceptional value compared to nearby large 5-bedroom homes This home is priced to reflect its outstanding value for the size, layout, and location. Schedule your private showing today and experience how much more home you can get in South Fork at this price point.
Listing Agent
LA ROSA REALTY CENTRAL FLORIDA Brokerage Phone: 407-861-8009 License #3020958 Listed on: 11/09/2025

Home Details
Home Type
- Single Family
Est. Annual Taxes
- $7,944
Year Built
- Built in 2016
Lot Details
- 6,820 Sq Ft Lot
- Lot Dimensions are 62x110
- North Facing Home
- Irrigation Equipment
- Property is zoned PD
HOA Fees
- $11 Monthly HOA Fees
Parking
- 3 Car Attached Garage
Home Design
- Block Foundation
- Slab Foundation
- Shingle Roof
- Block Exterior
- Stucco
Interior Spaces
- 3,698 Sq Ft Home
- 2-Story Property
- Crown Molding
- High Ceiling
- Combination Dining and Living Room
Kitchen
- Eat-In Kitchen
- Range with Range Hood
- Microwave
- Dishwasher
- Granite Countertops
Flooring
- Carpet
- Laminate
- Ceramic Tile
Bedrooms and Bathrooms
- 5 Bedrooms
- 3 Full Bathrooms
- Garden Bath
Laundry
- Laundry Room
- Dryer
- Washer
Outdoor Features
- Exterior Lighting
Utilities
- Central Heating and Cooling System
- Thermostat
- Cable TV Available
Community Details
- South Fork Phase I HOA Community Association, Phone Number (813) 254-1600
- Visit Association Website
- South Fork Tr N Subdivision
Listing and Financial Details
- Visit Down Payment Resource Website
- Tax Lot 101
- Assessor Parcel Number U-16-31-20-9Y5-000000-00101.0
Map
Home Values in the Area
Average Home Value in this Area
Tax History
| Year | Tax Paid | Tax Assessment Tax Assessment Total Assessment is a certain percentage of the fair market value that is determined by local assessors to be the total taxable value of land and additions on the property. | Land | Improvement |
|---|---|---|---|---|
| 2024 | $7,944 | $301,899 | -- | -- |
| 2023 | $7,678 | $293,106 | $0 | $0 |
| 2022 | $7,262 | $284,569 | $0 | $0 |
| 2021 | $7,075 | $276,281 | $0 | $0 |
| 2020 | $6,859 | $272,466 | $0 | $0 |
| 2019 | $6,646 | $266,340 | $48,695 | $217,645 |
| 2018 | $7,685 | $274,597 | $0 | $0 |
| 2017 | $7,662 | $276,218 | $0 | $0 |
| 2016 | $3,393 | $40,556 | $0 | $0 |
| 2015 | -- | $36,869 | $0 | $0 |
Property History
| Date | Event | Price | List to Sale | Price per Sq Ft |
|---|---|---|---|---|
| 11/09/2025 11/09/25 | For Sale | $519,900 | -- | $141 / Sq Ft |
Purchase History
| Date | Type | Sale Price | Title Company |
|---|---|---|---|
| Special Warranty Deed | $325,000 | North American Title Co |
Mortgage History
| Date | Status | Loan Amount | Loan Type |
|---|---|---|---|
| Open | $335,663 | VA |
Source: Stellar MLS
MLS Number: TB8446450
APN: U-16-31-20-9Y5-000000-00101.0
- 13921 Felix Will Rd
- 13809 Felix Will Rd
- 13807 Felix Will Rd
- 11529 Luckygem Dr
- 13515 Fladgate Mark Dr
- 11514 Luckygem Dr
- 11544 Brighton Knoll Loop
- 11542 Brighton Knoll Loop
- 13248 Graham Yarden Dr
- 13561 Fladgate Mark Dr
- 11626 Dublin Grafton Dr
- 11530 Brighton Knoll Loop
- 13904 Collier Rock Place
- 11631 Dublin Grafton Dr
- 11418 Callaway Pond Dr
- 13455 Graham Yarden Dr
- 13520 White Sapphire Rd
- 13918 Galway Sand Rd
- 13803 Chalk Hill Place
- 13405 White Sapphire Rd
- 13507 Fladgate Mark Dr
- 13518 Fladgate Mark Dr
- 13230 Graham Yarden Dr
- 11417 Callaway Pond Dr
- 13428 Graham Yarden Dr
- 11513 Misty Isle Ln
- 11559 Misty Isle Ln
- 13612 Ashlar Slate Place
- 13334 Ashbark Ct
- 11329 Callaway Pond Dr
- 11926 Sunburst Marble Rd
- 11610 Misty Isle Ln
- 11821 Cara Field Ave
- 12429 Cedarfield Dr
- 11838 Brighton Knoll Loop
- 13210 Silvercreek Dr
- 11504 Village Brook Dr
- 11851 Brighton Knoll Loop
- 11222 Leland Groves Dr
- 11111 Summer Star Dr
