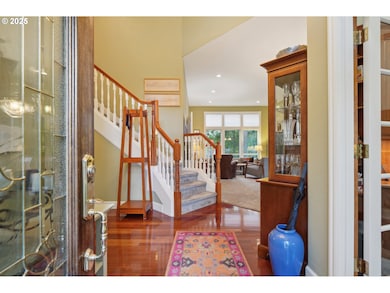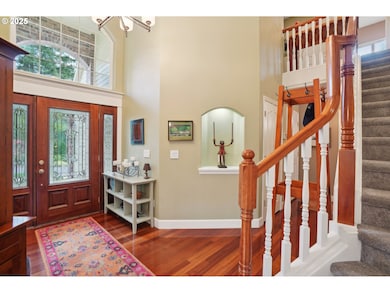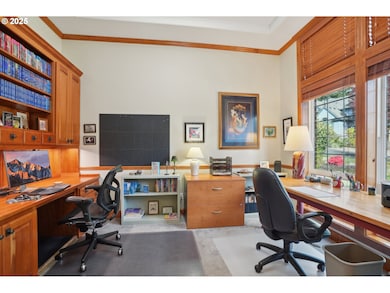13913 SE Eastridge St Portland, OR 97236
Pleasant Valley NeighborhoodEstimated payment $4,222/month
Highlights
- View of Trees or Woods
- Contemporary Architecture
- Wood Flooring
- Covered Deck
- Adjacent to Greenbelt
- High Ceiling
About This Home
Lovely location in the tranquil and beautiful Starpointe Neighborhood. Elegant and welcoming foyer. Main floor has a great flowing floorplan with an office/den, and a living room with high ceilings and dramatic windows allowing a gorgeous view of the green belt behind the home. Look over the private backyard from the large covered deck in the trees, or go down into the beautifully terraced yard. There are plenty of peaceful spots to take a break from everything. Full irrigation system with mature landscaping. Kitchen, family room, and dining nook with fireplace. Den/office with built-in desk and storage. Navien tankless water heater - 2014. Natural gas hookup on deck. Wood blinds throughout. Brazilian Cherry and Bolivian Rosewood floors. Additional impressive features include maple cabinets, granite countertops, Navien tankless water heater, Toto toilets, Leaf Filter gutter protection, a Vacuflo central vacuum system, in wall safe, Dual fuel range, and a Kobe range hood. There is also a Brinks security system that conveys The windows are professionally covered with UV protection film. [Home Energy Score = 7. HES Report at
Listing Agent
Liz Ellis
Redfin License #201212771 Listed on: 05/08/2025

Home Details
Home Type
- Single Family
Est. Annual Taxes
- $8,556
Year Built
- Built in 2001
Lot Details
- 8,276 Sq Ft Lot
- Adjacent to Greenbelt
- Fenced
- Terraced Lot
- Sprinkler System
- Landscaped with Trees
HOA Fees
- $15 Monthly HOA Fees
Parking
- 3 Car Attached Garage
- Driveway
Home Design
- Contemporary Architecture
- Brick Exterior Construction
- Composition Roof
- Cement Siding
- Concrete Perimeter Foundation
Interior Spaces
- 2,298 Sq Ft Home
- 2-Story Property
- Central Vacuum
- Built-In Features
- High Ceiling
- Gas Fireplace
- Double Pane Windows
- Vinyl Clad Windows
- Family Room
- Combination Dining and Living Room
- Den
- Views of Woods
- Crawl Space
- Laundry Room
Kitchen
- Built-In Oven
- Built-In Range
- Range Hood
- Microwave
- Dishwasher
- Stainless Steel Appliances
- Kitchen Island
- Trash Compactor
Flooring
- Wood
- Wall to Wall Carpet
Bedrooms and Bathrooms
- 3 Bedrooms
- Soaking Tub
Home Security
- Security System Owned
- Security Lights
Eco-Friendly Details
- Green Certified Home
Outdoor Features
- Covered Deck
- Patio
Schools
- Gilbert Park Elementary School
- Alice Ott Middle School
- David Douglas High School
Utilities
- Forced Air Heating and Cooling System
- Heating System Uses Gas
- Tankless Water Heater
- High Speed Internet
Listing and Financial Details
- Assessor Parcel Number R275523
Community Details
Overview
- Starpointe Owners Association, Phone Number (844) 642-7646
- Greenbelt
Security
- Resident Manager or Management On Site
Map
Home Values in the Area
Average Home Value in this Area
Tax History
| Year | Tax Paid | Tax Assessment Tax Assessment Total Assessment is a certain percentage of the fair market value that is determined by local assessors to be the total taxable value of land and additions on the property. | Land | Improvement |
|---|---|---|---|---|
| 2024 | $8,556 | $358,650 | -- | -- |
| 2023 | $8,556 | $348,210 | $0 | $0 |
| 2022 | $7,758 | $338,070 | $0 | $0 |
| 2021 | $7,328 | $328,230 | $0 | $0 |
| 2020 | $6,771 | $318,670 | $0 | $0 |
| 2019 | $6,635 | $309,390 | $0 | $0 |
| 2018 | $6,442 | $300,380 | $0 | $0 |
| 2017 | $6,084 | $291,640 | $0 | $0 |
| 2016 | $5,813 | $283,150 | $0 | $0 |
| 2015 | $5,284 | $274,910 | $0 | $0 |
| 2014 | $4,906 | $266,910 | $0 | $0 |
Property History
| Date | Event | Price | Change | Sq Ft Price |
|---|---|---|---|---|
| 05/08/2025 05/08/25 | For Sale | $659,000 | -- | $287 / Sq Ft |
Purchase History
| Date | Type | Sale Price | Title Company |
|---|---|---|---|
| Warranty Deed | $309,900 | Pacific Northwest Title Of O | |
| Warranty Deed | $415,000 | Transnation Title Agency Or | |
| Warranty Deed | $312,000 | Ticor Title Insurance Compan | |
| Warranty Deed | $59,000 | Ticor Title Insurance |
Mortgage History
| Date | Status | Loan Amount | Loan Type |
|---|---|---|---|
| Open | $320,126 | VA | |
| Previous Owner | $332,000 | Purchase Money Mortgage | |
| Previous Owner | $316,680 | Purchase Money Mortgage | |
| Previous Owner | $252,700 | Credit Line Revolving |
Source: Regional Multiple Listing Service (RMLS)
MLS Number: 519590676
APN: R275523
- 8503 SE 139th Ct
- 8346 SE 141st Ave
- 8007 SE 140th Dr
- 13550 SE Clatsop St
- 14322 SE Donatello Loop
- 14330 SE Donatello Loop
- 8865 SE 139th Ave
- 7880 SE 141st Ave
- 13243 SE Buford Ct
- 14519 SE Clatsop St
- 14289 SE Wyler St
- 8555 SE Northern Heights Ct
- 8727 SE Margie Way
- 7505 SE Arnold Way
- 9459 SE Tarnahan Dr
- 9472 SE Emerald Loop
- 7307 SE 133rd Place
- 9245 SE Spy Glass Dr
- 0 Ridgecrest Unit 765678576
- 9293 SE Spyglass Dr
- 13140 SE Flavel St
- 15321 SE Henderson Way
- 9314 SE Snowberry Way
- 5416 SE 122nd Ave
- 7941 SE 103rd Ave Unit C
- 13515 SE Holgate Blvd
- 9314 SE Snowberry Ct
- 4537 SE 122nd Ave
- 14718 SE Badger Creek Rd
- 9701 SE Johnson Creek Blvd
- 7828 SE Aspen Summit Dr
- 11386 SE Pleasant Valley Pkwy
- 11480-11510 Se Sunnyside Rd
- 13746 SE Powell Blvd
- 3124-3234 SE 136th Ave
- 11430 SE Stevens Rd
- 17310 SE Naegeli Dr
- 12608 SE Skyshow Place
- 10764 SE Sunnyside Rd
- 14712 SE Misty Dr






